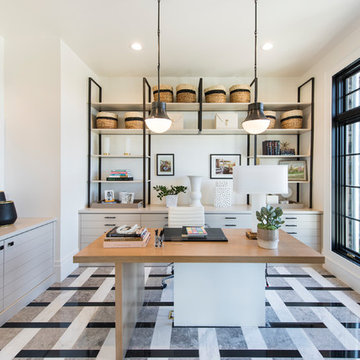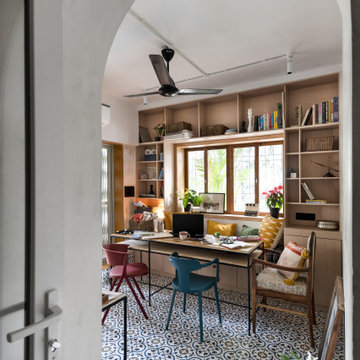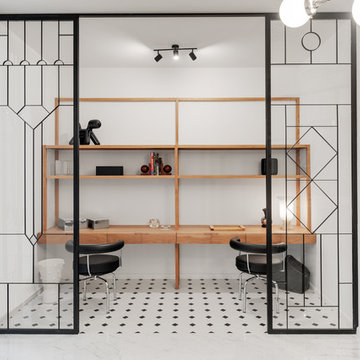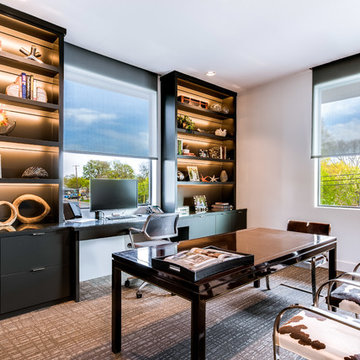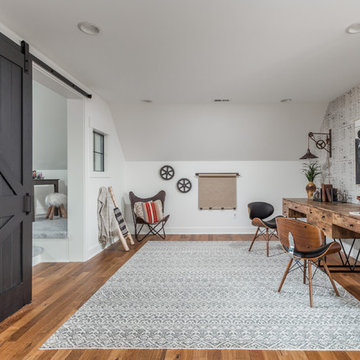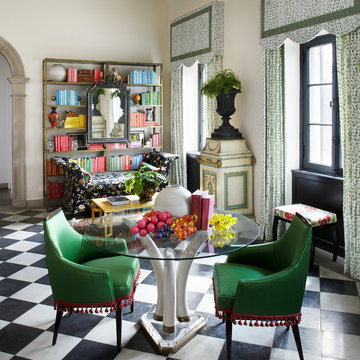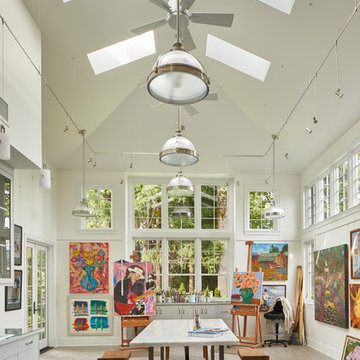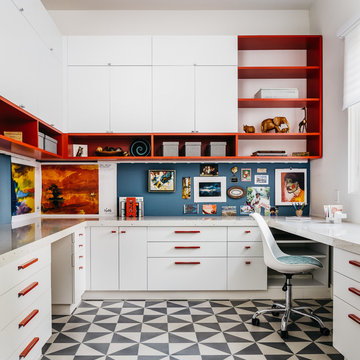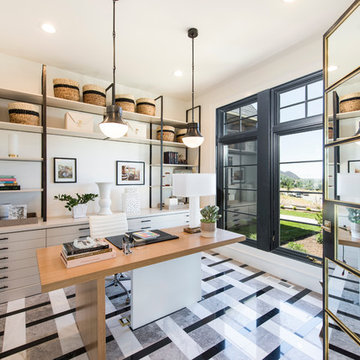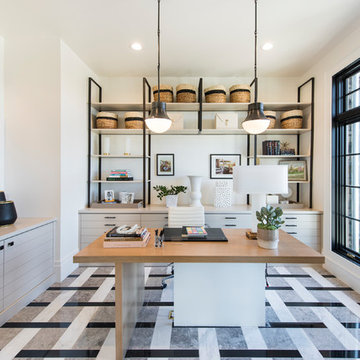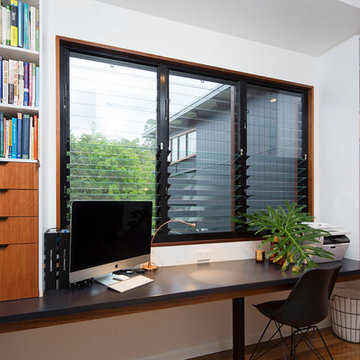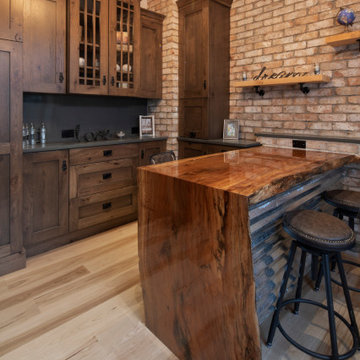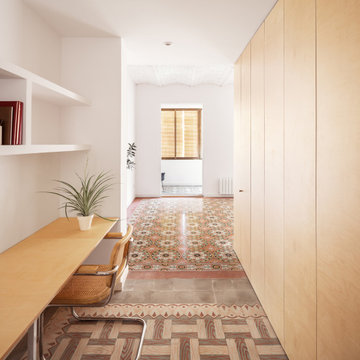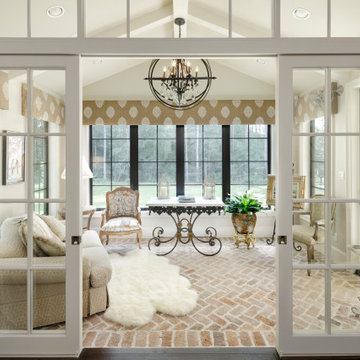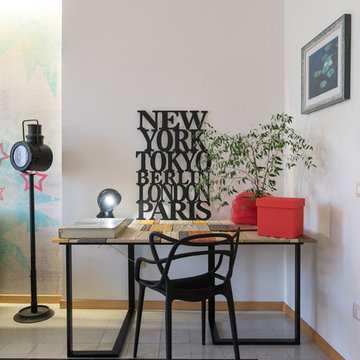Home Office with White Walls and Multi-coloured Floors Ideas and Designs
Refine by:
Budget
Sort by:Popular Today
1 - 20 of 318 photos
Item 1 of 3

Home Office with coffered ceiling, blue built in book cases and desk, modern lighting and engineered hardwood flooring.
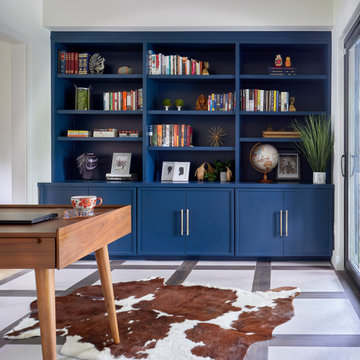
A contemporary home office with heated tile floor and painted built in cabinetry

This beautiful 1881 Alameda Victorian cottage, wonderfully embodying the Transitional Gothic-Eastlake era, had most of its original features intact. Our clients, one of whom is a painter, wanted to preserve the beauty of the historic home while modernizing its flow and function.
From several small rooms, we created a bright, open artist’s studio. We dug out the basement for a large workshop, extending a new run of stair in keeping with the existing original staircase. While keeping the bones of the house intact, we combined small spaces into large rooms, closed off doorways that were in awkward places, removed unused chimneys, changed the circulation through the house for ease and good sightlines, and made new high doorways that work gracefully with the eleven foot high ceilings. We removed inconsistent picture railings to give wall space for the clients’ art collection and to enhance the height of the rooms. From a poorly laid out kitchen and adjunct utility rooms, we made a large kitchen and family room with nine-foot-high glass doors to a new large deck. A tall wood screen at one end of the deck, fire pit, and seating give the sense of an outdoor room, overlooking the owners’ intensively planted garden. A previous mismatched addition at the side of the house was removed and a cozy outdoor living space made where morning light is received. The original house was segmented into small spaces; the new open design lends itself to the clients’ lifestyle of entertaining groups of people, working from home, and enjoying indoor-outdoor living.
Photography by Kurt Manley.
https://saikleyarchitects.com/portfolio/artists-victorian/
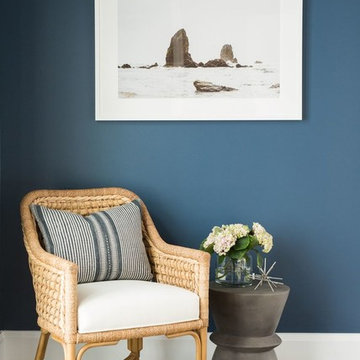
Shop the Look, See the Photo Tour here: https://www.studio-mcgee.com/studioblog/2018/3/9/calabasas-remodel-master-suite?rq=Calabasas%20Remodel
Watch the Webisode: https://www.studio-mcgee.com/studioblog/2018/3/12/calabasas-remodel-master-suite-webisode?rq=Calabasas%20Remodel
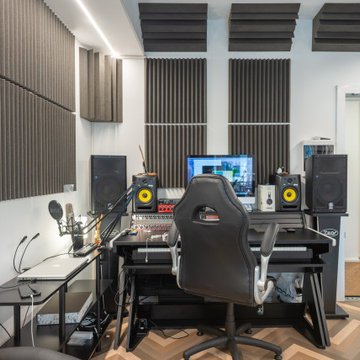
Al livello stilistico per dare ritmo all’ambiente è stato utilizzato un parquet diverso rispetto al resto della casa.
Home Office with White Walls and Multi-coloured Floors Ideas and Designs
1
