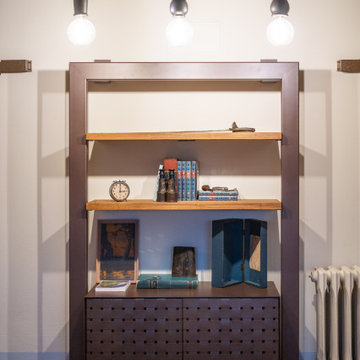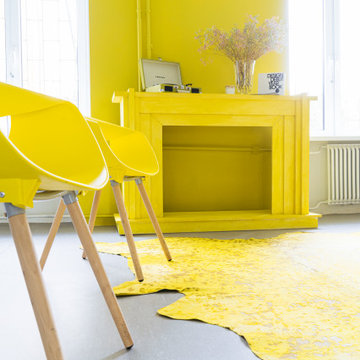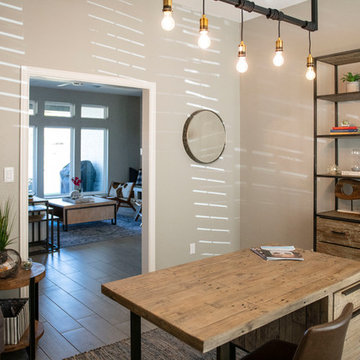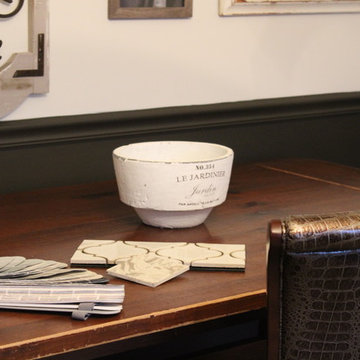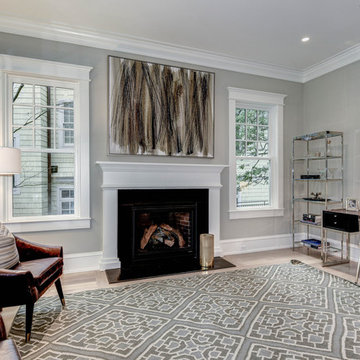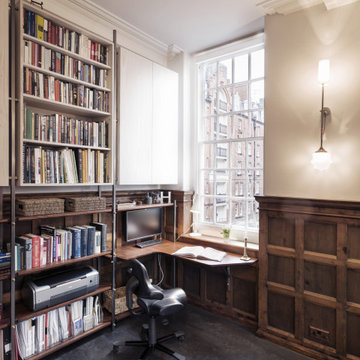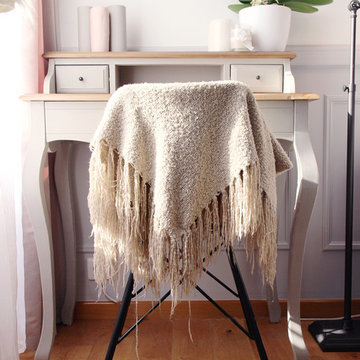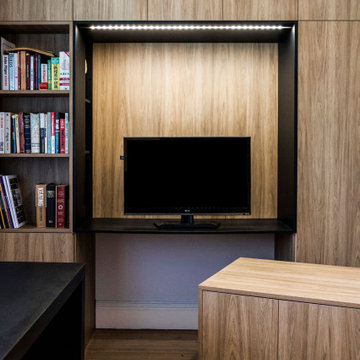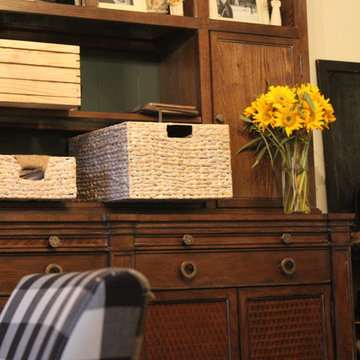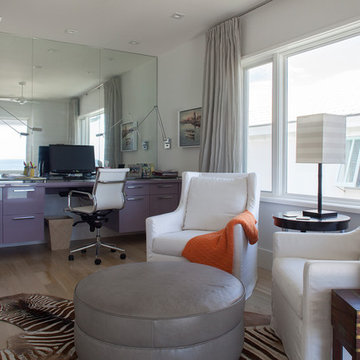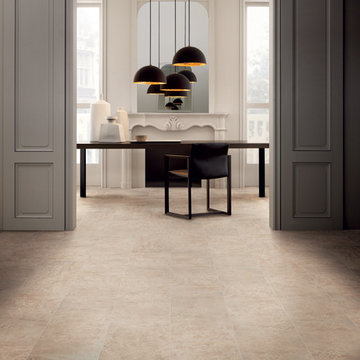Home Office with White Walls and a Wooden Fireplace Surround Ideas and Designs
Refine by:
Budget
Sort by:Popular Today
61 - 80 of 110 photos
Item 1 of 3
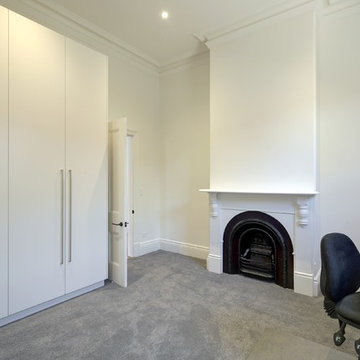
Bedroom converted to a study
Built in cupboards by Adelaide Prestige Kitchens
Photography by Arch Imagery
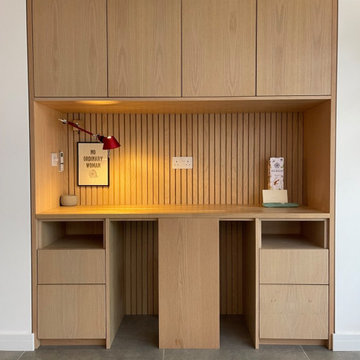
Integrated home working bureau with hidden chair detail. Designed as part of the larger interior design for the project.
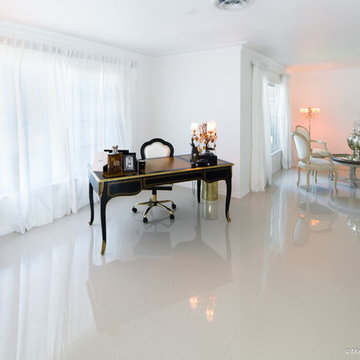
The owner created two distinct spaces as you enter and turn left. First, an elegant home office, and second, a seating area with a fireplace. Just beyond the frame to the right is the dining room.
Photo Credit: ML Ramos, Photography
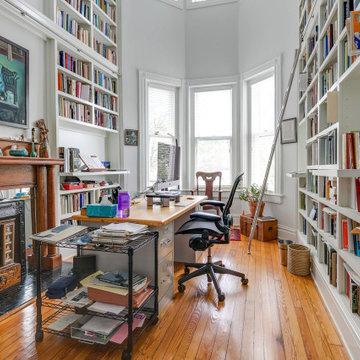
We provided the design for this bedroom to library conversion. By opening up the ceiling and going into the unused attic space, we were able to create floor to ceiling library shelving that finally housed this academic's literary collection. Original transom windows in the attach as well as three floor level windows let in lots of natural light for working and reading.
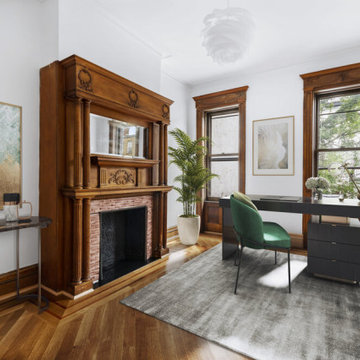
Gut renovation of a 3,600 sq. ft., six bed, three-and-a-half bath landmarked brownstone. The homeowners wanted to retain many of the home's details from its original design and construction in 1903, including pier mirrors and stained glass windows, while making modern updates. The young family prioritized layout changes to better suit their lifestyle; significant and necessary infrastructure updates (including electrical and plumbing); and other upgrades such as new floors and windows, a modern kitchen and dining room, and fresh paint throughout the home.
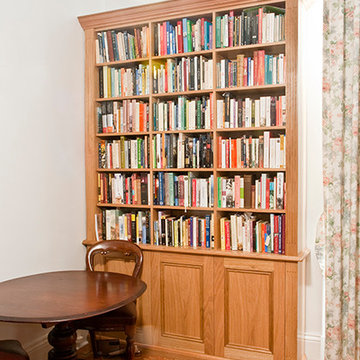
Bookcase with storage cupboards. Beaded doors, fluted columns, and traditional capping match the classical look of the house. Adjustable shelves throughout.
Size: 1.7m wide x 2.6m high x 0.3m deep
Materials: American oak, solid and veneer with clear satin lacquer finish.
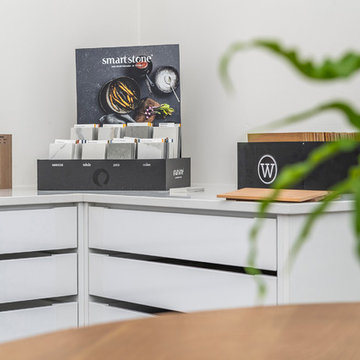
New lights were required in every room, new furniture and plants to work in with the Luxe Colonial theme. New built in soft closing drawers with Smartstone engineered stone top.
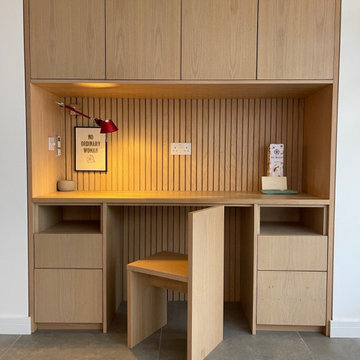
Integrated home working bureau with hidden chair detail. Designed as part of the larger interior design for the project.
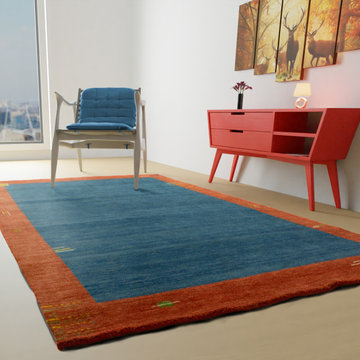
Dieser von Hand gefertigte Gabbeh-Teppich in modernerem Design hält hohe Beanspruchungen stand. Für den BAROSSA Gabbeh haben wir reine Schurwolle im Flor gewählt. Die Farbkombination aus Grundfarbe mit Bordüre beweisen auf das Schönste, dass weniger manchmal mehr ist: Denn jeder von Ihnen greift nur einen einzigen Grundton auf, der nun fein meliert seine ganze Vielfalt zeigt. Haben Sie schon Ihren Farbfavoriten gewählt?
Home Office with White Walls and a Wooden Fireplace Surround Ideas and Designs
4
