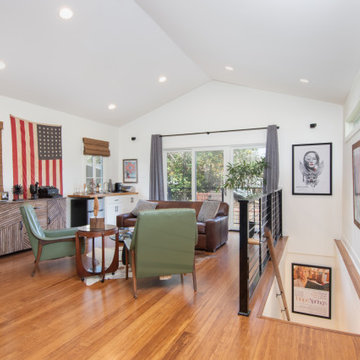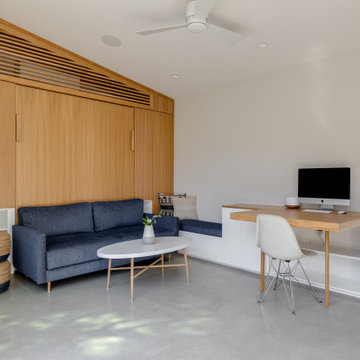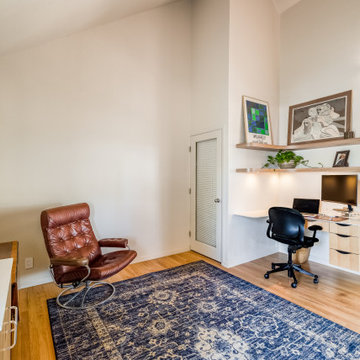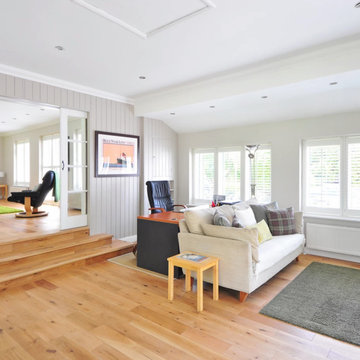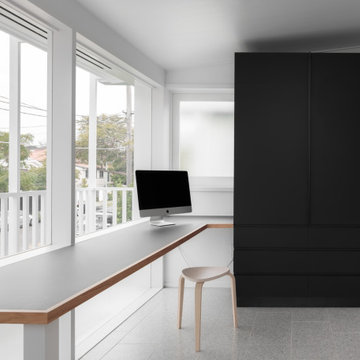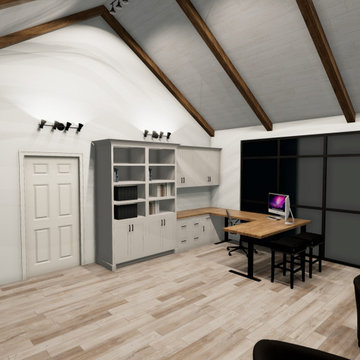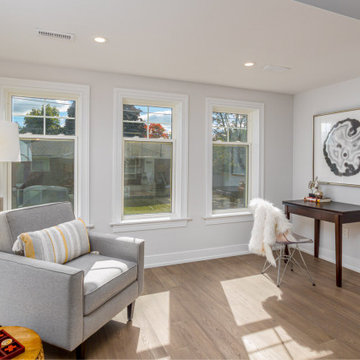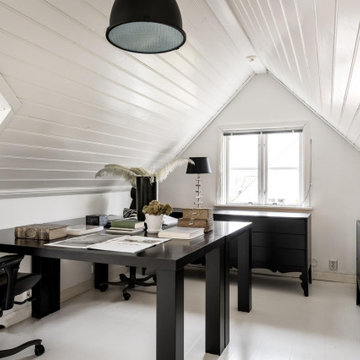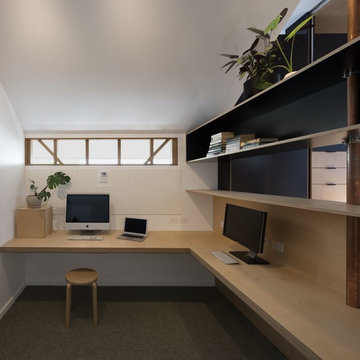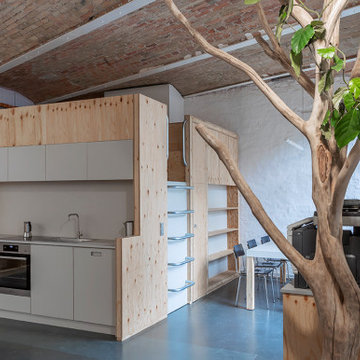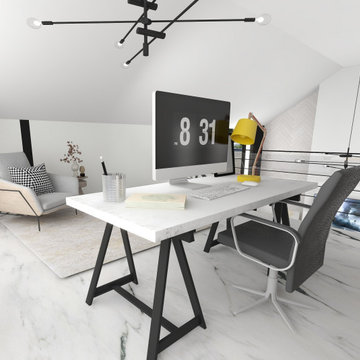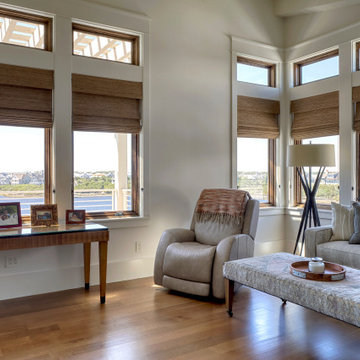Home Office with White Walls and a Vaulted Ceiling Ideas and Designs
Refine by:
Budget
Sort by:Popular Today
161 - 180 of 488 photos
Item 1 of 3
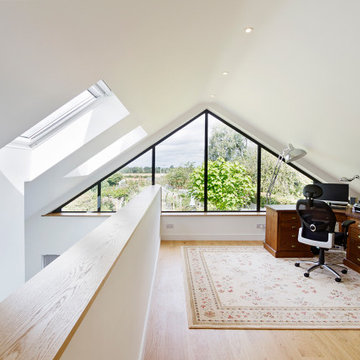
The understated exterior of our client’s new self-build home barely hints at the property’s more contemporary interiors. In fact, it’s a house brimming with design and sustainable innovation, inside and out.
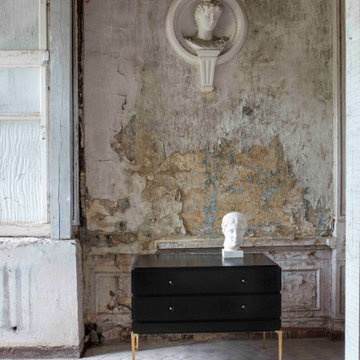
Poul Henningsen designed these drawers in 1920, inspired by rococo furniture, as part of a larger collection. It was designed to be beautiful on all sides, so as to not have to be placed up against a wall like a traditional dresser.
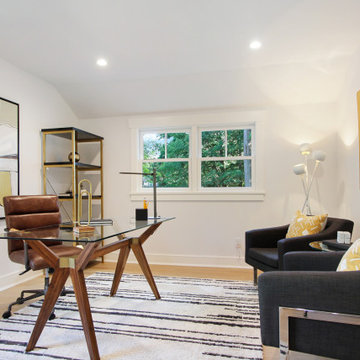
This beautiful and charming home in Greenwich, CT was completely transformed and renovated to target today's young buyers. We worked closely with the renovation and Realtor team to design architectural features and the staging to match the young, vibrant energy of the target buyer.
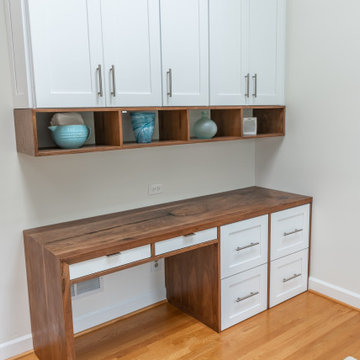
Custom Walnut desk with white drawers matching adjacent kitchen. Overhead wall cabinets for storage and walnut shelves
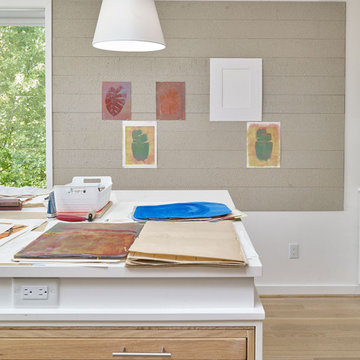
Alloy designed and built an Accessory Dwelling Unit that included this second floor private art studio. The clean palette, large windows, and skylights have created an ideal space for our client's creativity.
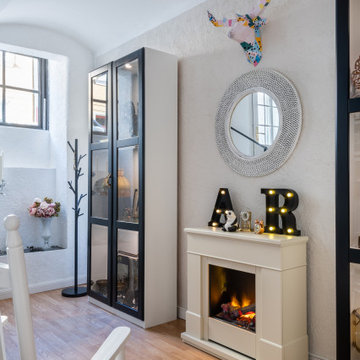
Interior Design by Anastasia Reicher, Photo by Evgeny Gnesin
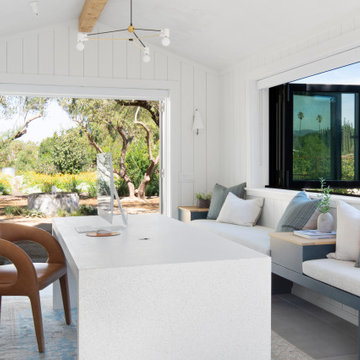
ADU office
---
Location: Santa Ynez, CA // Type: Remodel & New Construction // Architect: Salt Architect // Designer: Rita Chan Interiors // Lanscape: Bosky // #RanchoRefugioSY
---
Featured in Sunset, Domino, Remodelista, Modern Luxury Interiors
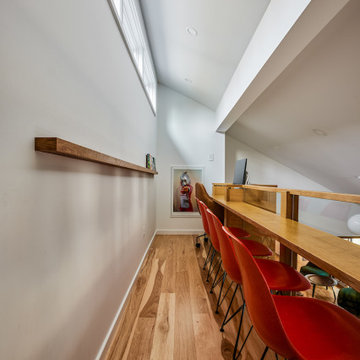
The loft space is designed to manage kids studying from home. Design and construction by Meadowlark Design + Build in Ann Arbor, Michigan. Professional photography by Sean Carter.
Home Office with White Walls and a Vaulted Ceiling Ideas and Designs
9
