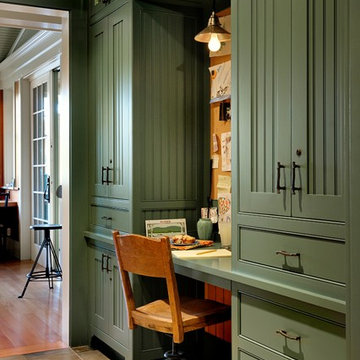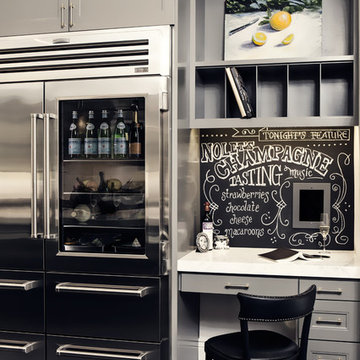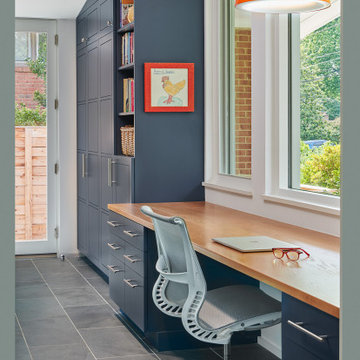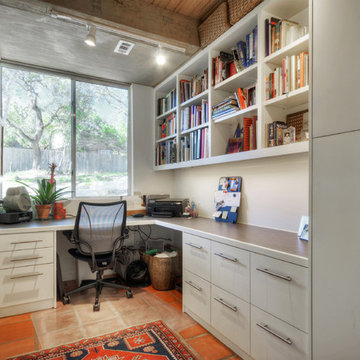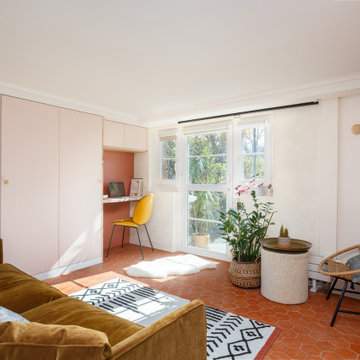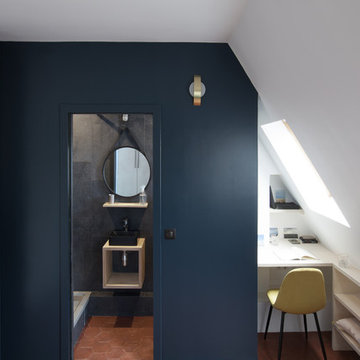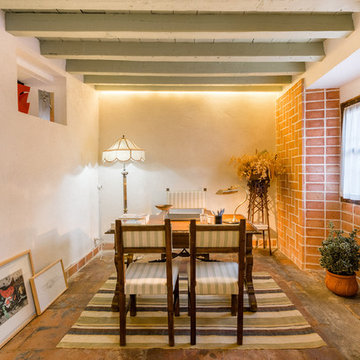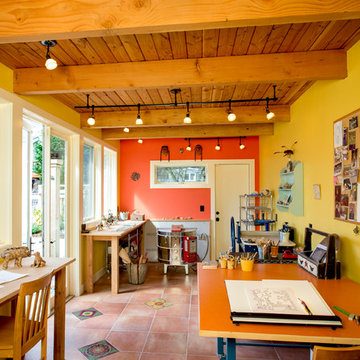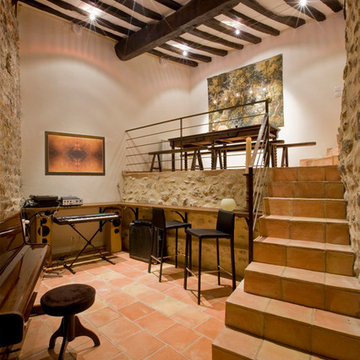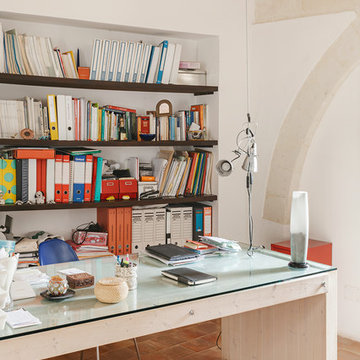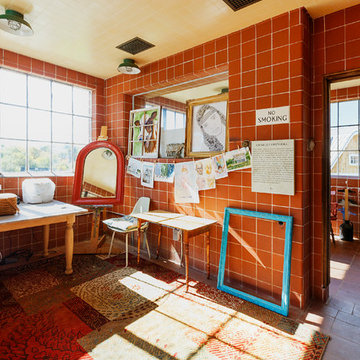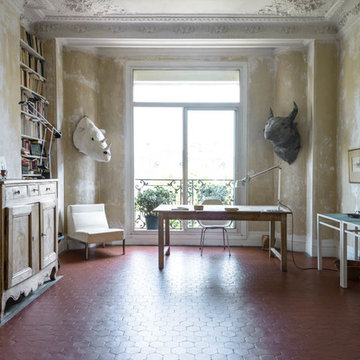Home Office with Slate Flooring and Terracotta Flooring Ideas and Designs
Refine by:
Budget
Sort by:Popular Today
1 - 20 of 447 photos
Item 1 of 3

The conservatory space was transformed into a bright space full of light and plants. It also doubles up as a small office space with plenty of storage and a very comfortable Victorian refurbished chaise longue to relax in.
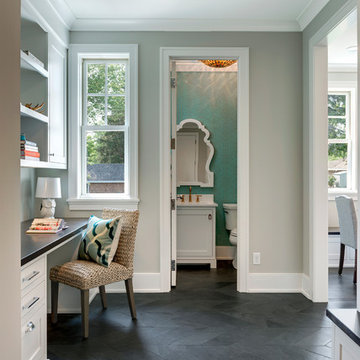
Builder: City Homes Design and Build - Architectural Designer: Nelson Design - Interior Designer: Jodi Mellin - Photo: Spacecrafting Photography
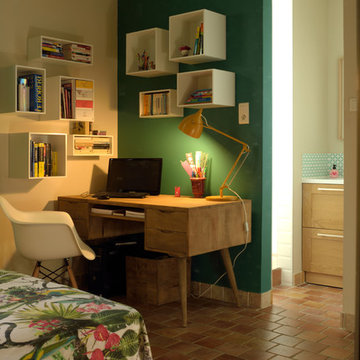
Des caissons de rangement blancs (Cubit) de dimensions diverses accueillent livres, DVD et nombreux classeurs. Disposés de façon aléatoire en suivant les angles de la pièce, ils donnent vie aux murs et évitent de tomber dans la rigueur des étagères classiques.
Crédit photo Ivan Lainville.
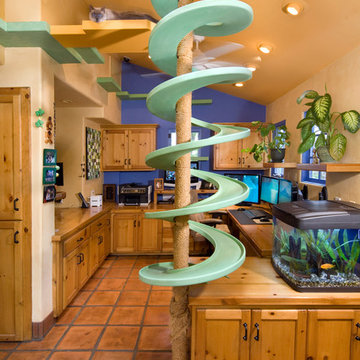
HouzzTV: See the cats in action: https://www.youtube.com/watch?v=okOVxfuSYPk
Plants, animals, playful colors, and every electronic gadget you can think of has been incorporated into every aspect of this home. From the underwater camera in the Koi pond, to the built in cat walks and fully integrated appliances this home meets every imagination. © Holly Lepere

This remodel of a mid-century gem is located in the town of Lincoln, MA a hot bed of modernist homes inspired by Gropius’ own house built nearby in the 1940s. By the time the house was built, modernism had evolved from the Gropius era, to incorporate the rural vibe of Lincoln with spectacular exposed wooden beams and deep overhangs.
The design rejects the traditional New England house with its enclosing wall and inward posture. The low pitched roofs, open floor plan, and large windows openings connect the house to nature to make the most of it's rural setting.
Photo by: Nat Rea Photography
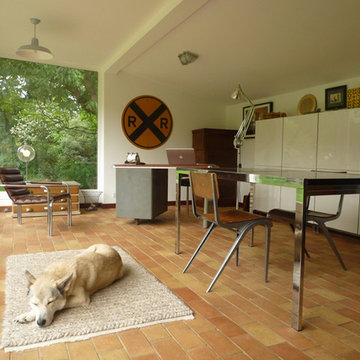
An interior shot of this family home's new addition of an office space. Eclectic personal treasures really give this room an inviting, interesting feel.
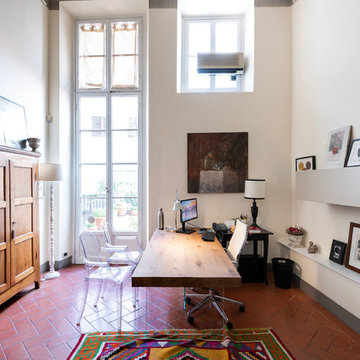
particolare scrivania air wildwood
studio fotografico francesco degli innocenti
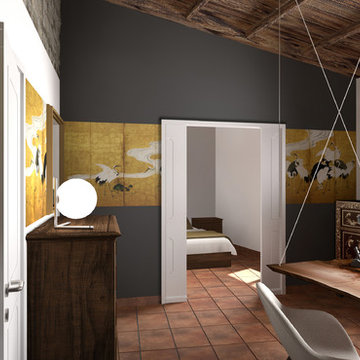
Tassellata alla parete su un lato e sospeso tramite cavi d’acciaio che si agganciano alla trave diagonale del tetto, la scrivania artigianale in legno massello a spigoli vivi, fruibile su due lati, si integra naturalmente con il contesto della stanza. All’occorrenza, tramite un sistema di cerniere alla parete, potrebbe essere ripiegata in verticale, liberando completamente lo spazio.
Home Office with Slate Flooring and Terracotta Flooring Ideas and Designs
1
