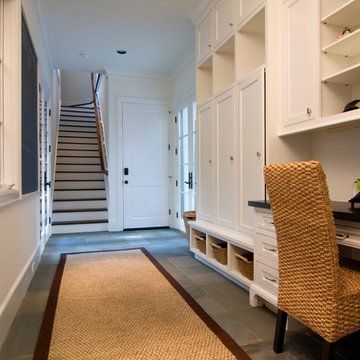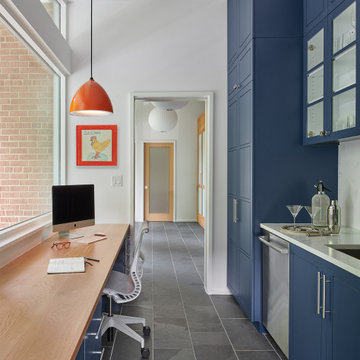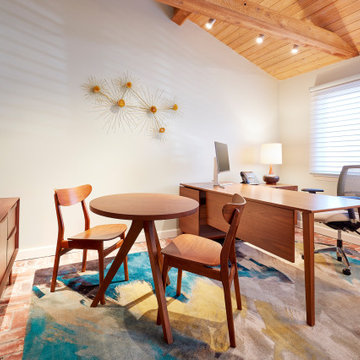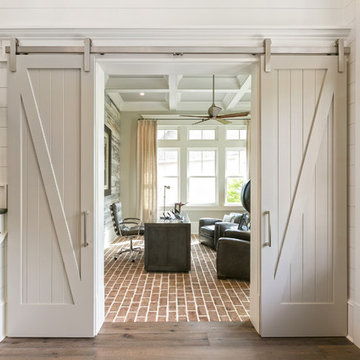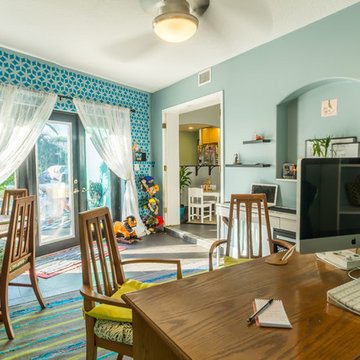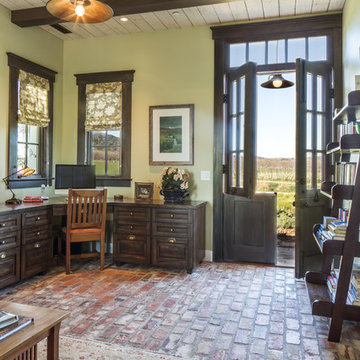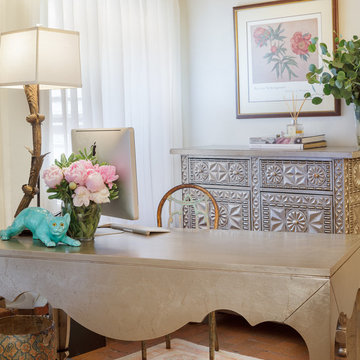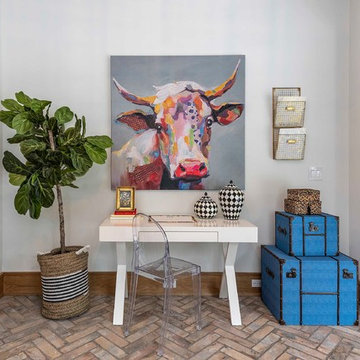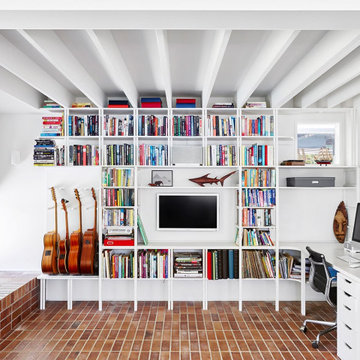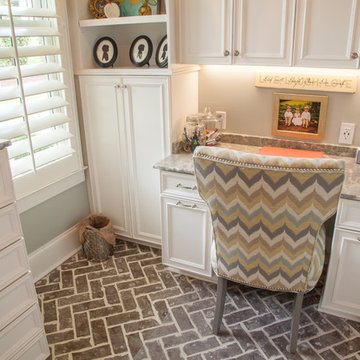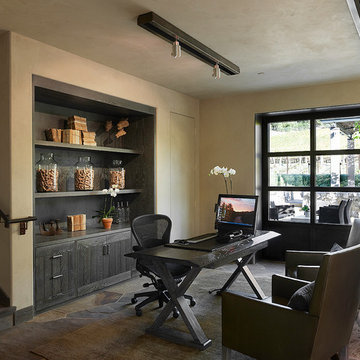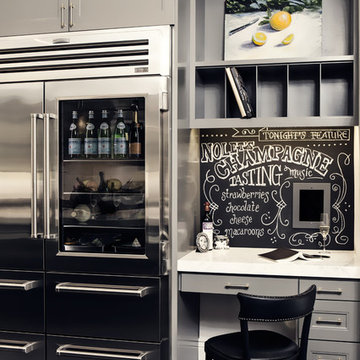Home Office with Slate Flooring and Brick Flooring Ideas and Designs
Refine by:
Budget
Sort by:Popular Today
41 - 60 of 319 photos
Item 1 of 3
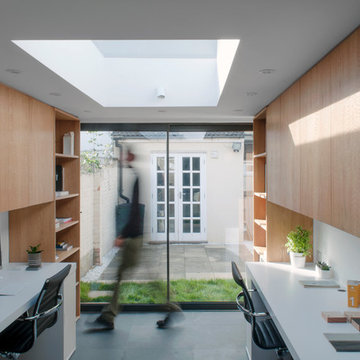
The office has been built at the rear of a terraced house in London. It features two desks and three seats. The joinery unit have been veneered with European oak. The desks are built in and they benefit from a large skylight. A small kitchen and bathroom provide additional services to the office.
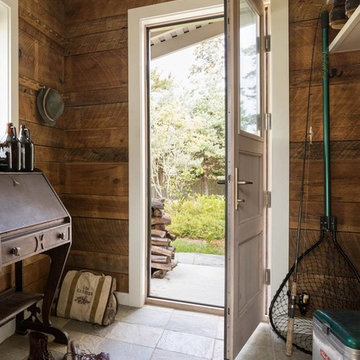
Work in peace from this custom, rustic home office with slate tile floors and antique desk.
Trent Bell Photography

Wood burning stove in front of red painted tongue and groove wall linings and slate floor.
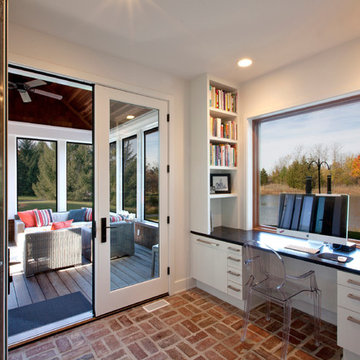
Home Office opens to site views and adjacent sunroom - Interior Architecture: HAUS | Architecture For Modern Lifestyles - Construction Management: Blaze Construction - Photo: HAUS | Architecture
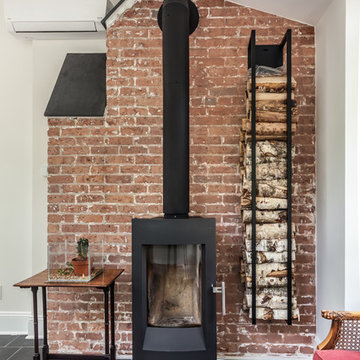
Home office is a bright space from the perimeter of windows letting in all of the natural light. height and visual interest form the interior ceiling lines tied together offers spectacular lines. The space is warmed up with the natural slate flooring which has radiant floor hot water heating. The once exterior chimney was cleaned up to expose the beautiful brick. A freestanding wood stove was added and will keep the room toasty during the cold winter nights.
Photography by Chris Veith
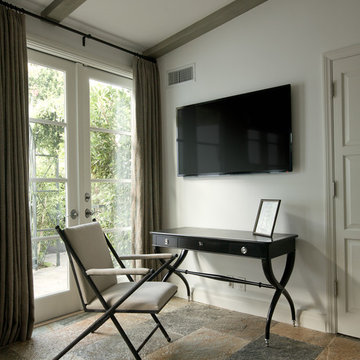
This study offers the perfect space for quiet reflection or much-needed distraction. It features an ultra-thin LED TV mounted on a flat wall mount with the components hidden away in a centrally located equipment rack.
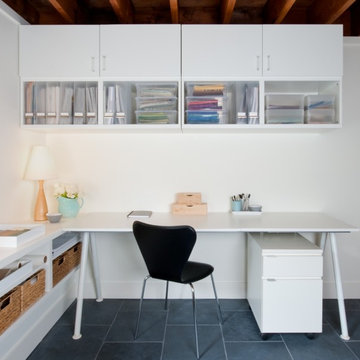
Our focus was to make great use of a garage-level space with a garden view. The design features the 75-year old redwood joists and incorporates ample storage space. // Photographer: Caroline Johnson
Home Office with Slate Flooring and Brick Flooring Ideas and Designs
3
