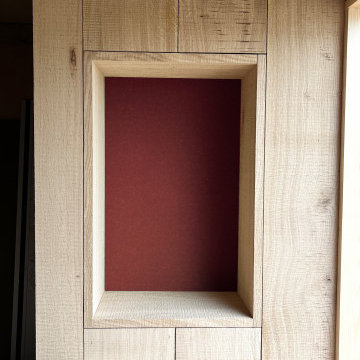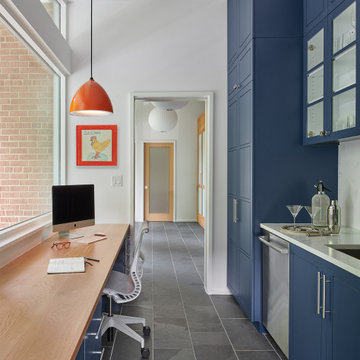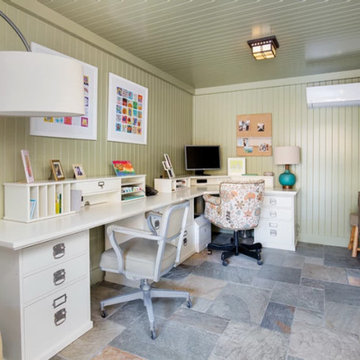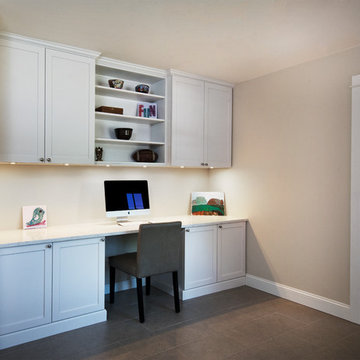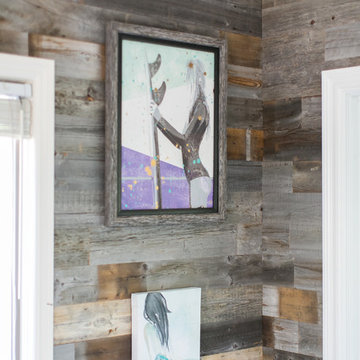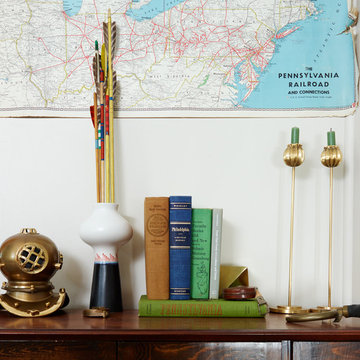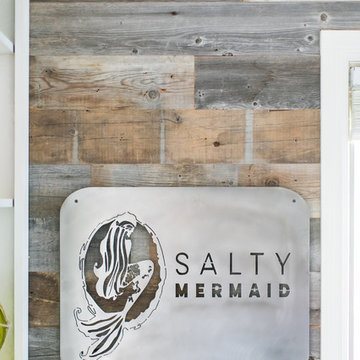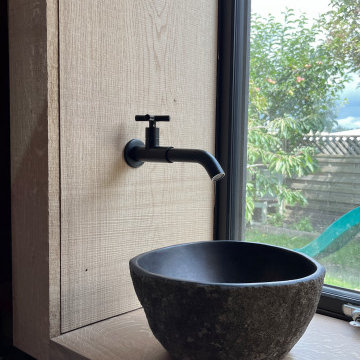Home Office with Slate Flooring and a Built-in Desk Ideas and Designs
Refine by:
Budget
Sort by:Popular Today
81 - 100 of 106 photos
Item 1 of 3
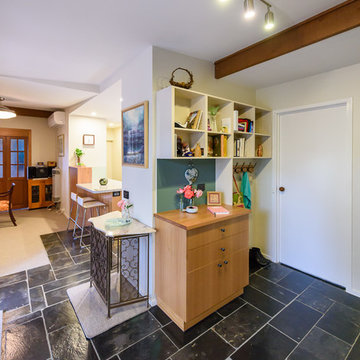
A small desk and coat storage area to keep the homeowner organised. Coats and bags hang next to a small standing desk for a calendar and diary. Pinboard for school notices and reminders
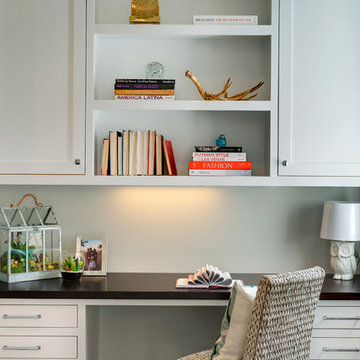
Builder: City Homes Design and Build - Architectural Designer: Nelson Design - Interior Designer: Jodi Mellin - Photo: Spacecrafting Photography
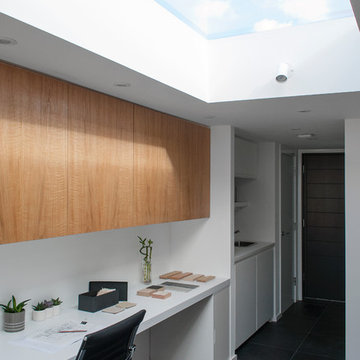
The office has been built at the rear of a terraced house in London. It features two desks and three seats. The joinery unit have been veneered with European oak. The desks are built in and they benefit from a large skylight. A small kitchen and bathroom provide additional services to the office.
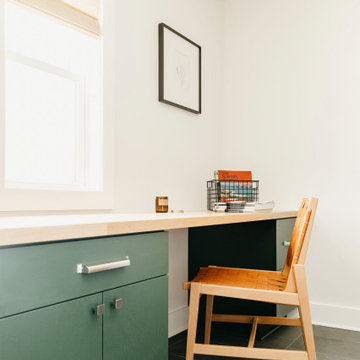
Blue Slate Flooring, Green Built-In Office Cabinets, File Storage, Oak Wood Desk Top, Built-In Desk, Desk Chair
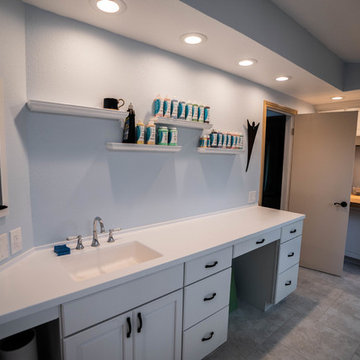
Here you can see we added two types of countertops, one white laminate countertop and one natural teek wood countertop to match the rooms trim. Beautifully custom white cabinets and recessed lights give this space storage and functionality. The mosaic slate flooring also creates an artistic feel.
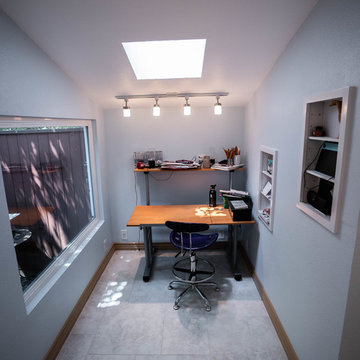
To enjoy the view of the backyard as well as the natural lighting this space has a new construction window and newly added skylight. We added two more of the medicine cabinet conversions and continued the mosaic slab flooring throughout the studio. The entire studio has a teek baseboard trim and fresh interior paint.
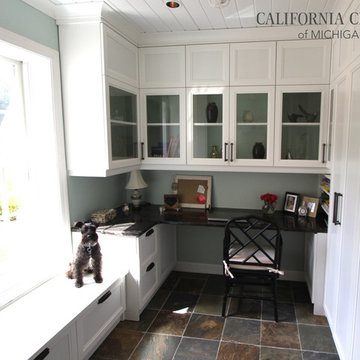
A cozy corner transformed into a lovely work space, with plenty of room for storage. The unit compliments the white shiplap ceiling, tying rustic and traditional together via a crown molding trim on the top of practical, custom, overhead cabinetry. And of course, the design includes window seating for all of the family members to enjoy.
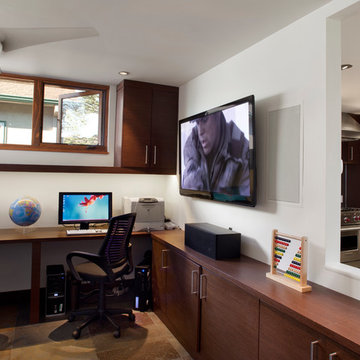
Instead of a traditional den or family room, the owners opted for a study room with four computer stations for the kids and mom. Large screen TV is for group lessons and the big opening to the kitchen let's dad supply snacks and stuff.
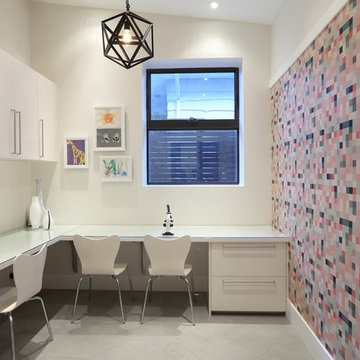
Beyond Beige Interior Design | www.beyondbeige.com | Ph: 604-876-3800 | Best Builders | Ema Peter Photography | Furniture Purchased From The Living Lab Furniture Co.
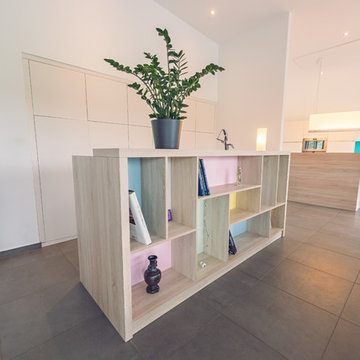
Meuble recto verso bureau/niches sur-mesure, en stratifié chêne, fond des niches en laque mate aux couleurs pastels, armoires en stratifié Blanc Pergame avec rangement vaisselles, dossiers supendus, tirois...
Photos : Elodie Meheust Photographe
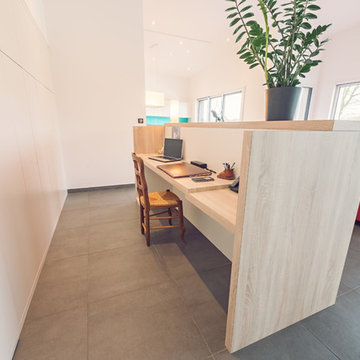
Meuble recto verso bureau/niches sur-mesure, en stratifié chêne, fond des niches en laque mate aux couleurs pastels, armoires en stratifié Blanc Pergame avec rangement vaisselles, dossiers supendus, tirois...
Photos : Elodie Meheust Photographe
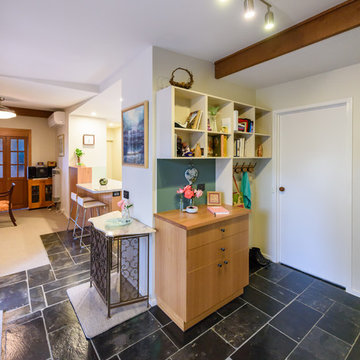
A small area off the kitchen where a desk and coat storage were installed for a 'mini home office'/organisation centre. Space for coats,bags and shoes. Bills to be paid, school notices and diary can be stored in drawers with a pinboard above the standing height desktop for urgent items.
Photography by Vicki Morskate of [V]Style+Imagery
Home Office with Slate Flooring and a Built-in Desk Ideas and Designs
5
