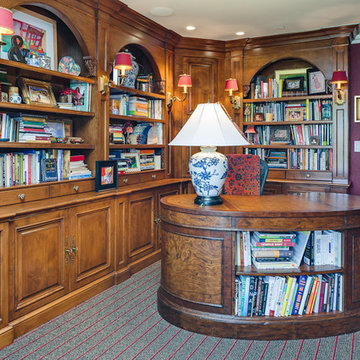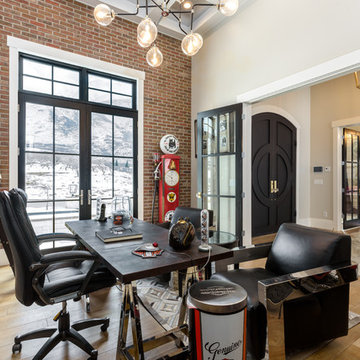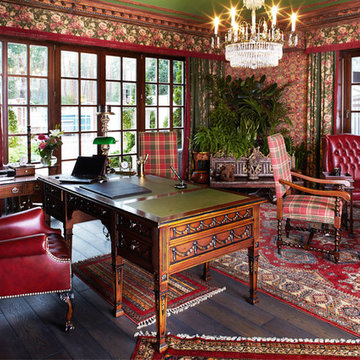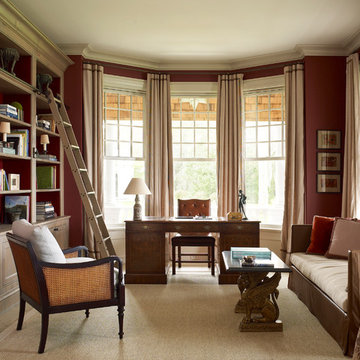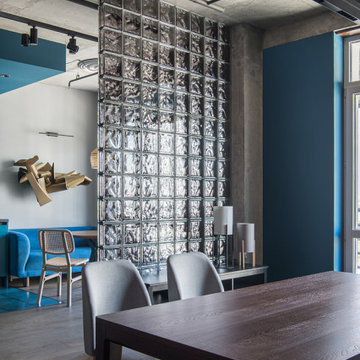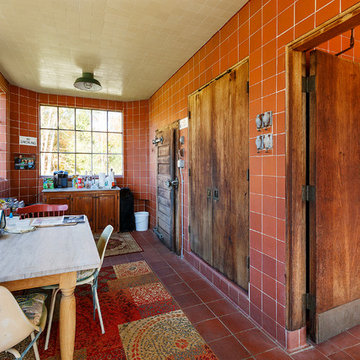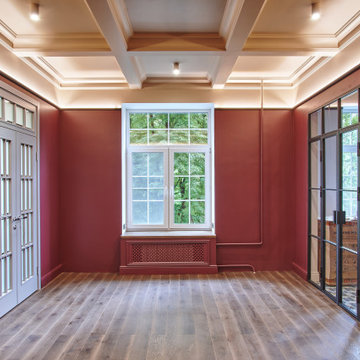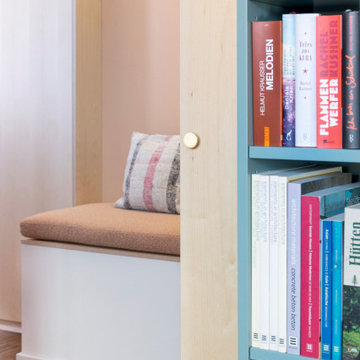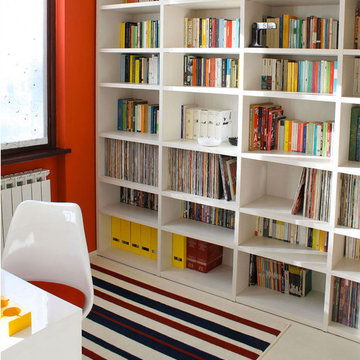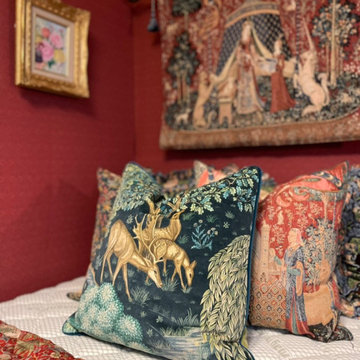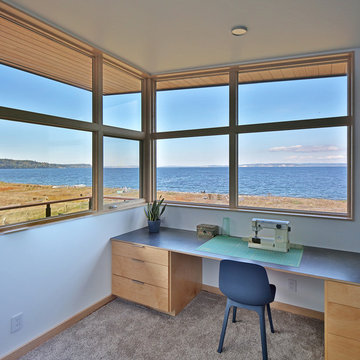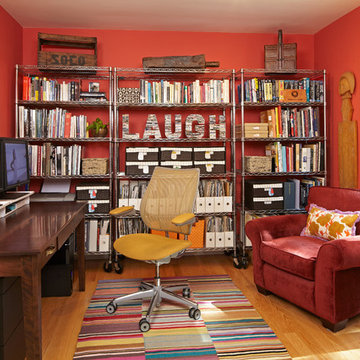Home Office with Red Walls Ideas and Designs
Refine by:
Budget
Sort by:Popular Today
161 - 180 of 632 photos
Item 1 of 2

An otherwise dark red den is lightened by the use of a whimsical and large patterned hook rug from Dash and Albert and Lee Jofa fabric that mimics the large pattern in the rug.
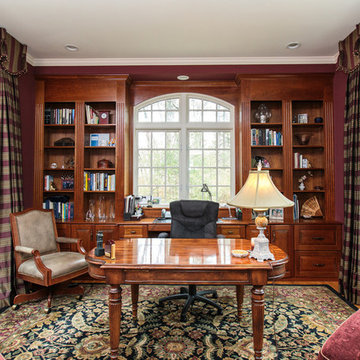
A grand foyer with a sweeping staircase sets the stage for the refined interior of this stunning shingle and stone Colonial. The perfect home for entertaining with formal living and dining rooms and a handsome paneled library. High ceilings, handcrafted millwork, gleaming hardwoods, and walls of windows enhance the open floor plan. Adjacent to the family room, the well-appointed kitchen opens to a breakfast room and leads to an octagonal, window-filled sun room. French doors access the deck and patio and overlook two acres of professionally landscaped grounds. The second floor has generous bedrooms and a versatile entertainment room that may work for in-laws or au-pair. The impressive master suite includes a fireplace, luxurious marble bath and large walk-in closet. The walk-out lower level includes something for everyone; a game room, family room, home theatre, fitness room, bedroom and full bath. Every room in this custom-built home enchants.
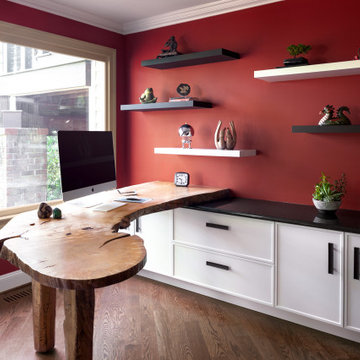
This zen workspace centers the mind when working at this live-edge natural maple desk. The desk was installed directly on top of the recessed panel white cabinets. Absolute black granite tops the cabinetry and adds more black and white accents throughout the work space with floating wood cabinets (white and black).
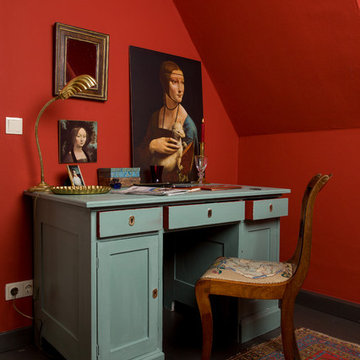
Sehr erdiges, sattes Rot, wie man es aus China kennt. Auf großer Fläche wirkt China viel roter als auf der Farbkarte, auf der es eher bräunlich aussieht. Mit Antiquitäten als auch mit Grau-Grün und Grüntönen eine rasante Farbe.
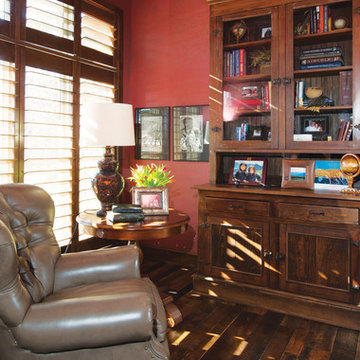
The study boast reclaimed and repurposed grocery store cases converted to a home office. This room pays homage to the family’s values of sharing and giving to those around the world that are less fortunate.
Photos by Randy Colwell
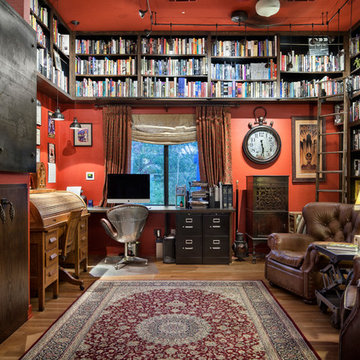
Design by Mark Lind | Project Management by Jim Venable | Photography by Paul Finkel |
This library features red oak floors and shelves, a steel accent plate, Behr "Roasted Pepper" paint, storage cabinets installed beneath the stair, and a rolling library ladder.
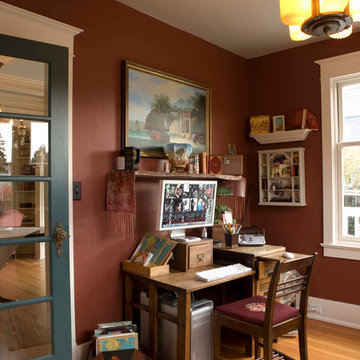
Architect: Carol Sundstrom, AIA
Contractor: Phoenix Construction
Photography: © Kathryn Barnard
Home Office with Red Walls Ideas and Designs
9
