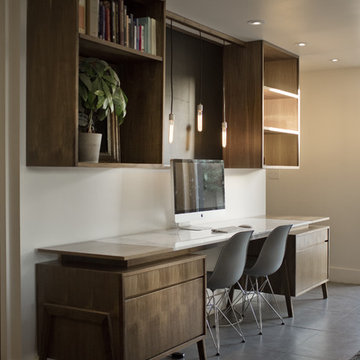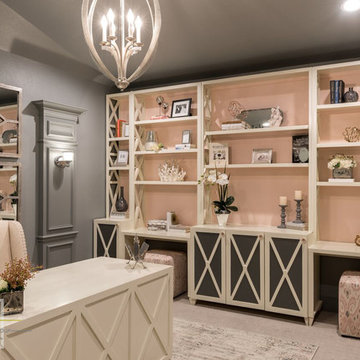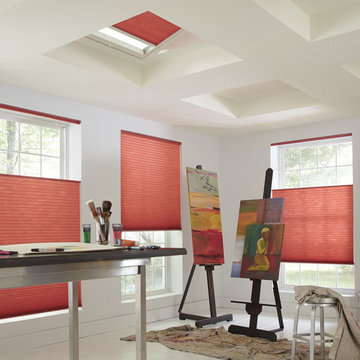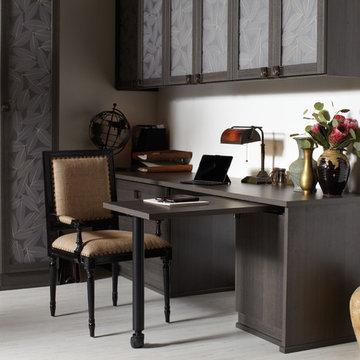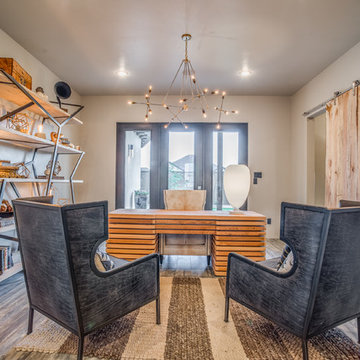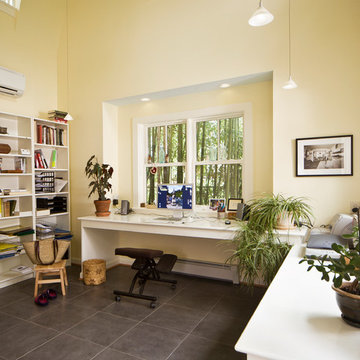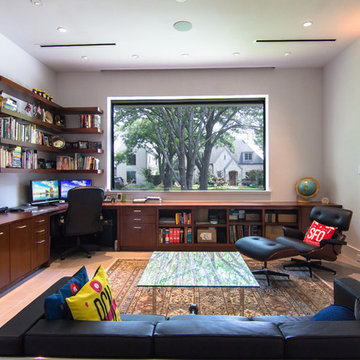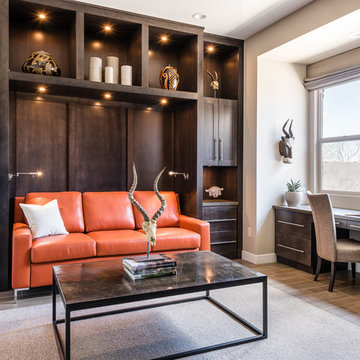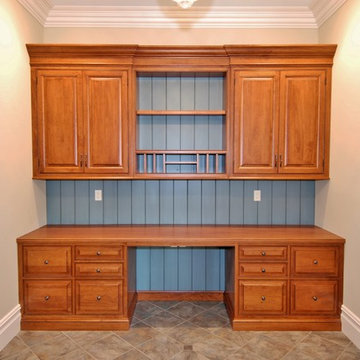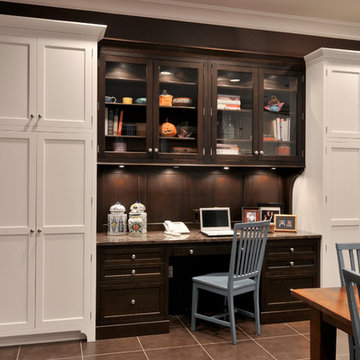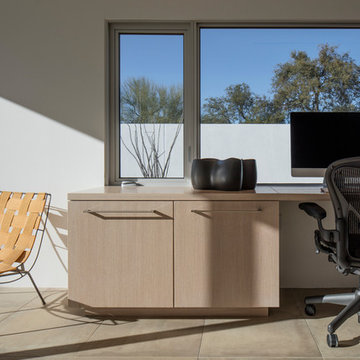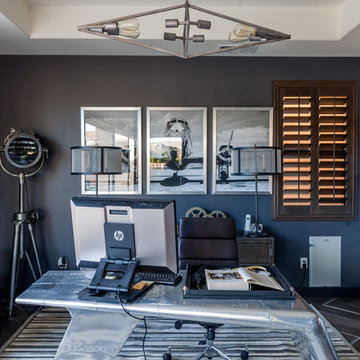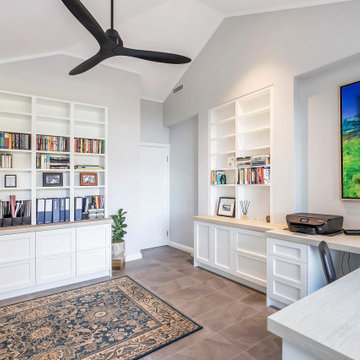Home Office with Porcelain Flooring and No Fireplace Ideas and Designs
Refine by:
Budget
Sort by:Popular Today
141 - 160 of 551 photos
Item 1 of 3
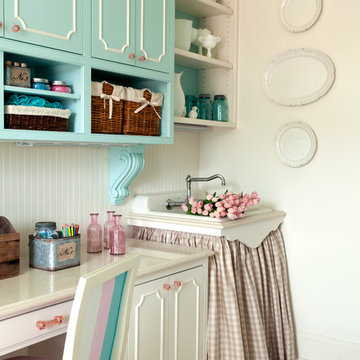
Walls are Sherwin Williams Creamy, cabinets are Sherwin Williams Meander Blue, countertops are Caesarstone, skirt fabric is F. Schumacher, chair is Hickory Chair. Nancy Nolan
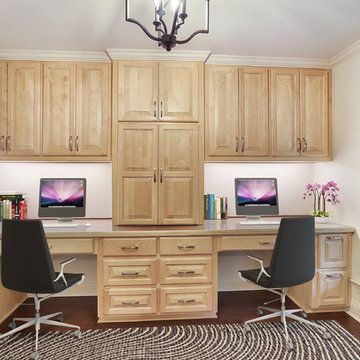
We titled this project Fortitude as a description of the incredible couple to whom it belongs. In August 2016 a large area of the state was devastated by a flood that shattered records not reached in over 30 years. This home was one of the many affected. After having to endure less than professional contractors and a some medical emergencies. the couple completed the project three years later. The beautiful images you see today are a testament to their extreme fortitude and perseverance amid trying circumstances. To those who never give up hope, the results are sweeter than you can imagine.
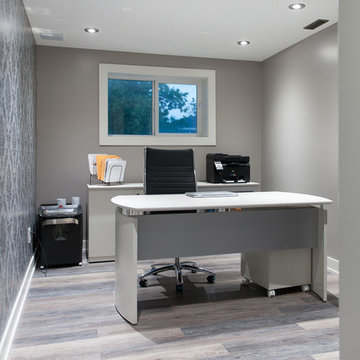
This home office in the basement doesn't feel like a basement. We cut a large window in and put in bright pot lights to make this work space comfortable enough to stay in all day. Complete with a built in storage closet.
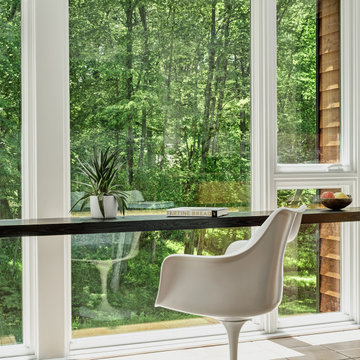
Time had stood still at this 1970s ranch in Armonk when the owners invited us to collaborate with them to transform it into a modern, light-filled home for their young family. The budget was lean, so economy was a primary consideration for every design decision. The challenge was to identify the modest home’s virtues – vaulted ceilings and a lovely backyard – and accentuate them by strategically optimizing available funds.
We were tasked with rectifying a dysfunctional interior stair, connecting to the outdoors with new large windows, and updating the exterior. We focused our attention on a finite set of architectural moves which would have the biggest impact and improve our clients’ daily experience of the home. Detailing was kept simple, using common grade materials and standard components. All exterior walls were revamped with new windows and siding. Although these materials were not particularly costly, thoughtful layout of boards, battens, and openings produced a cohesive, rigorous composition at each facade.
Since the budget would not cover the homeowners’ complete wish list, some items were bracketed for subsequent phases. The challenge was to establish a framework that would allow future work – including a new roof and kitchen renovation – to proceed smoothly.
The homeowners, both scientists, were enthusiastic collaborators, contributing their outstanding design sensibilities to selection of fixtures and finishes. Construction ended just in time for the arrival of their baby – and with that, the transformation of their family home was complete.
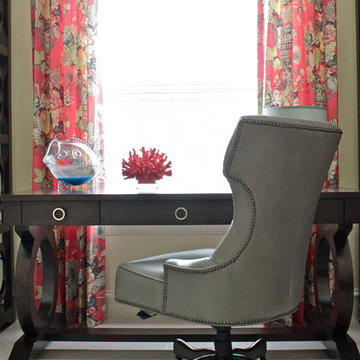
This colorful home office should give inspiration to anyone who wants to get to work! The patterned wallpapered accent wall and coordinating floral draperies start the room off with a punch of color. The stria finished yellow walls give depth and dimension to the space. With the dark walnut wood tones in the furniture pieces, they ground the otherwise bright room to tone it down perfectly. The teal finished dresser accents the octopus artwork, bringing in a 3rd color to the color scheme. The homeowner loved the herringbone laid floor tiles to lighten the room.
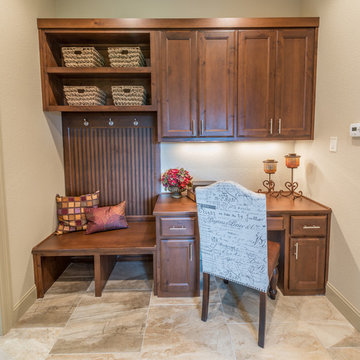
A hill country farmhouse at 3,181 square feet and situated in the Texas hill country of New Braunfels, in the neighborhood of Copper Ridge, with only a fifteen minute drive north to Canyon Lake. Three key features to the exterior are the use of board and batten walls, reclaimed brick, and exposed rafter tails. On the inside it’s the wood beams, reclaimed wood wallboards, and tile wall accents that catch the eye around every corner of this three-bedroom home. Windows across each side flood the large kitchen and great room with natural light, offering magnificent views out both the front and the back of the home.
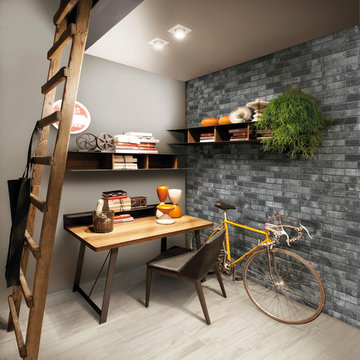
London Brick - Charcoal
This collection showcases a new element, inspired by the production of hand-made bricks fired in a furnace in London. Back in the early 20th century, the surfaces were shaded, with a variety of colors. The appeal of traditional craftsmanship techniques, with the imperfections in the glazes - as a result of unstable temperatures - reflected in a porcelain stoneware with a genuine character, obtained using leading-edge ceramic technologies. London is a tile ready to enliven the floors and walls of the home with an original urban, metropolitan allure.
Home Office with Porcelain Flooring and No Fireplace Ideas and Designs
8
