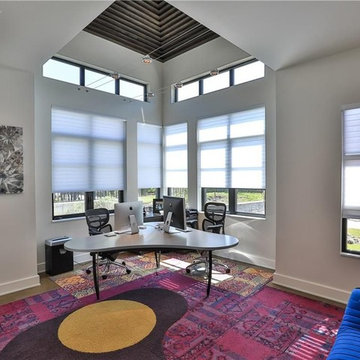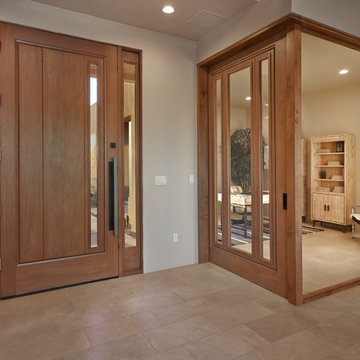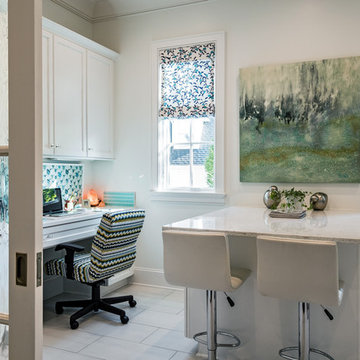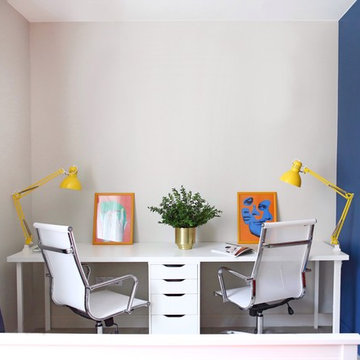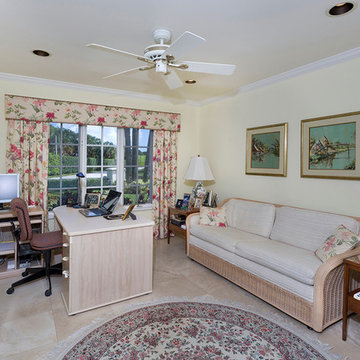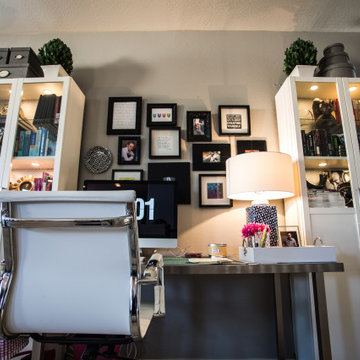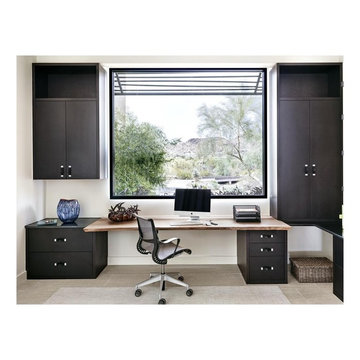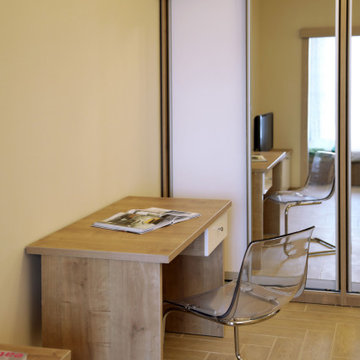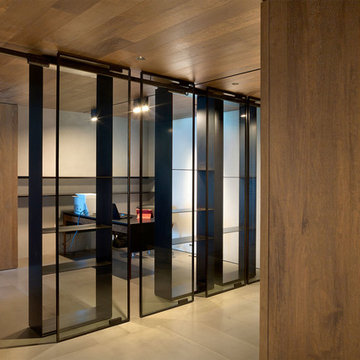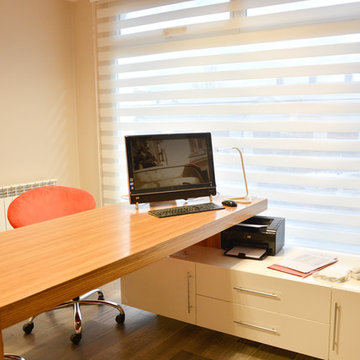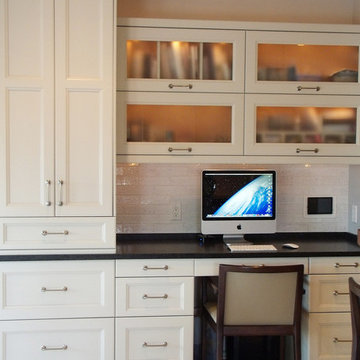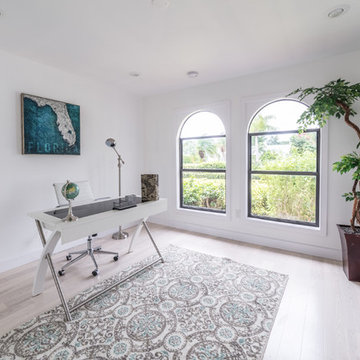Home Office with Porcelain Flooring and Beige Floors Ideas and Designs
Refine by:
Budget
Sort by:Popular Today
141 - 160 of 358 photos
Item 1 of 3
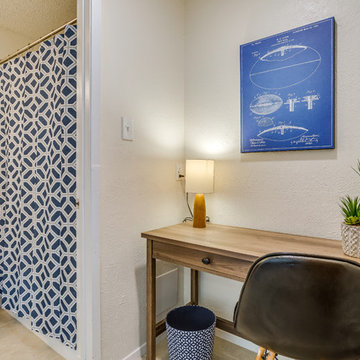
Anthony Ford Photography and Tourmaxx Real Estate Media
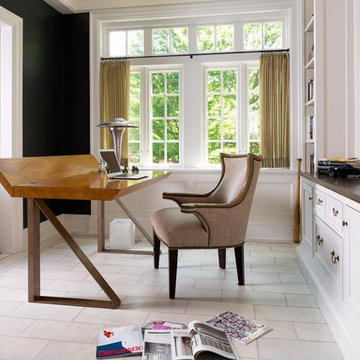
Original tile floors restored in the study and custom built-ins with shelving added.
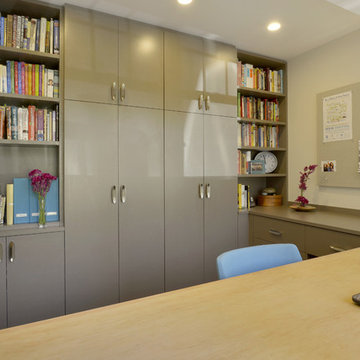
This small space home office is part of a larger renovation project we were hired to design which included a kitchen, family room, butler’s pantry, mudroom, laundry room, and powder room. These additional spaces, including the new home office, did not exist previously and were created from the home’s existing square footage. This office was designed for the very busy mother of the household. Her wishlist included as much storage as possible, generous countertop space, and lots of natural light. The location was paramount as it needed to be easily accessible from the kitchen, yet tucked away. We selected a textured glass door that would hide the mess when closed and still permit light and shadows to permeate helping to indicate her presence to her family. The color scheme is mostly monochromic in a peaceful warm grey to help visually enlarge the space, and accented with a large section of countertop in a natural wood finish. A wall of floor-to-ceiling storage is an organizing dream and is complimented by a full wall of windows on the other side. Open shelves show off her extensive cookbook collection and keep the space from getting overwhelmed with cabinet doors. The far wall is void of cabinetry keeping the room breathable, and features a large handy corkboard providing a much-needed area for notes, invites, school schedules, etc. Small pops of aqua in the table lamp, office chair and file storage make the space cheery and inviting.
Photo: Peter Krupenye
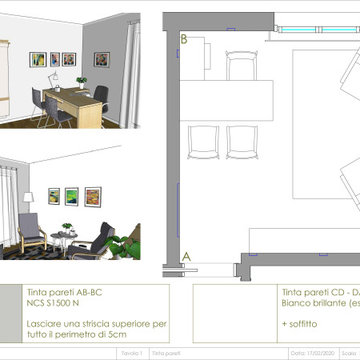
Studio professionale dal gusto contemporaneo.
Tavole esecutive di progetto complete di tutti i dettagli
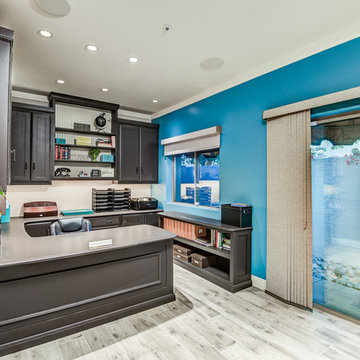
The home office was added on by previous owners. It had red built in cabinets and Tuscan yellow walls with window and door shutters that took up tons of space. Hunter Douglas Fabric shade and Skyline panels -both with liners. Painted ceiling, bead board and new baseboards Cottage White. Painted cabinets Espresso Machiatto by Dunn Edwards. Accent wall is Pacific Palisade
PHOTO CREDIT: STEPHEN MILLER OF ARIZONA LISTING PROS
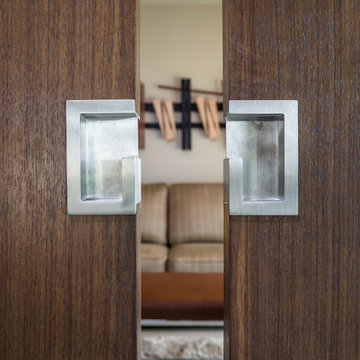
Attention to detail! Here's the pair of custom-built walnut doors with close on the Sugatsune inset handles which were cut into the doors after finishing. There are 3 other custom barn doors in the remainder of the home.
Photos: SpartaPhoto - Alex Rentzis
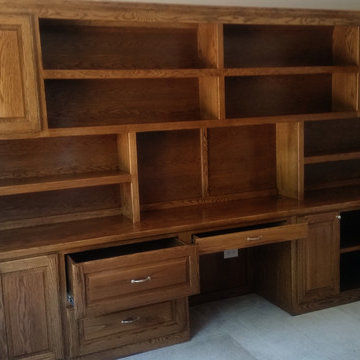
This is an extensive kitchen/dining remodel that involved the removal of a wall and moving a large support header to the attic. The customer wanted a custom oak desk that covering the entire wall of their home office to match the new kitchen cabinetry, large pantry, and hutch/china cabinet with glass doors.
The kitchen includes pullouts for spices and trash, as well as a cookie-sheet cabinet above the double oven. The island has an under-counter space for a large microwave and a stainless steel and glass vent hood for the cooktop.
The floors are tiled with a ceramic hard-wood styled tile that is very resilient to drops and spills.
All our cabinetry is custom made with 100% true-wood (no MDF of particle board), full-extension heavy-duty pull-out tracks, and European hidden-hinges.
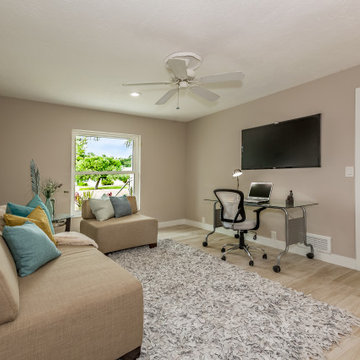
Den or Home Office of an Intracoastal Home in Sarasota, Florida. Design by Doshia Wagner of NonStop Staging. Photography by Christina Cook Lee.
Home Office with Porcelain Flooring and Beige Floors Ideas and Designs
8
