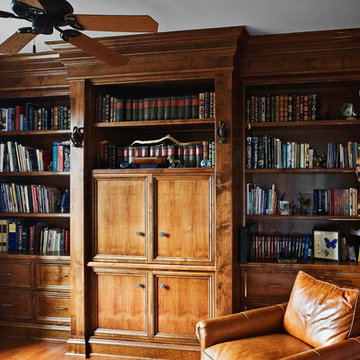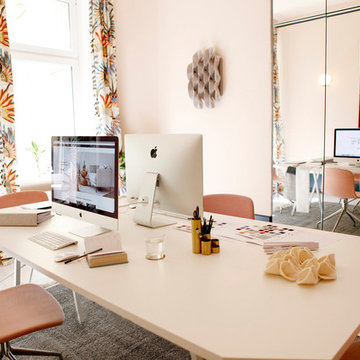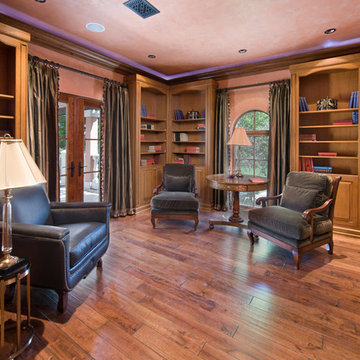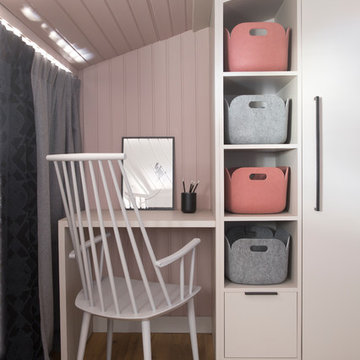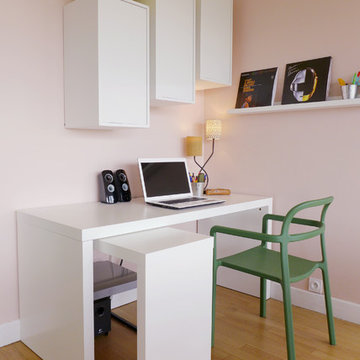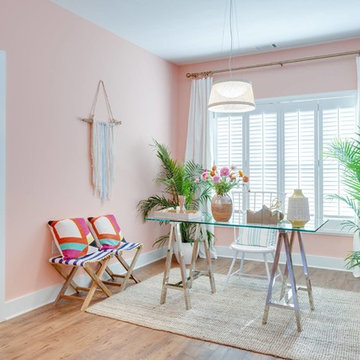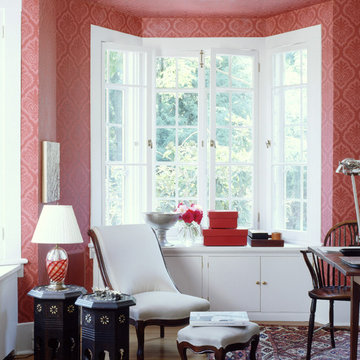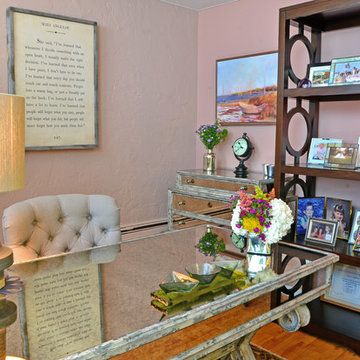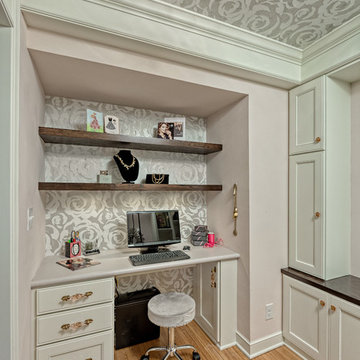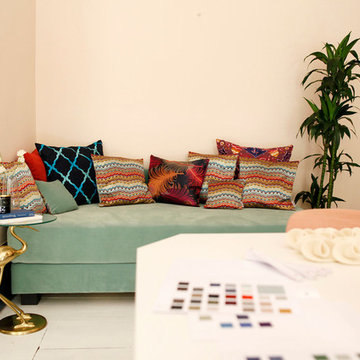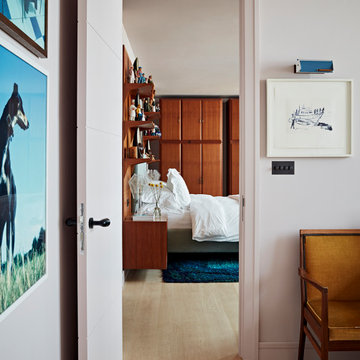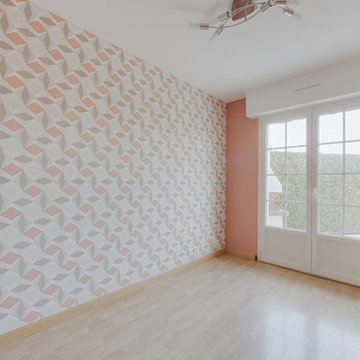Home Office with Pink Walls and Light Hardwood Flooring Ideas and Designs
Refine by:
Budget
Sort by:Popular Today
21 - 40 of 62 photos
Item 1 of 3
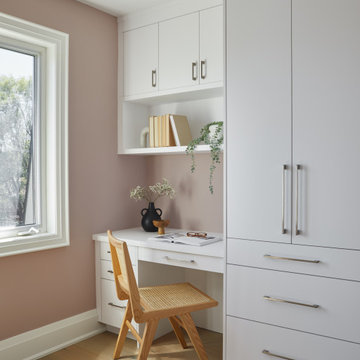
Converted the former third floor primary suite into a two bedroom suite with built ins to provide bedroom independence to the whole family! This is the new kids bedroom homework and closet area - all custom millwork
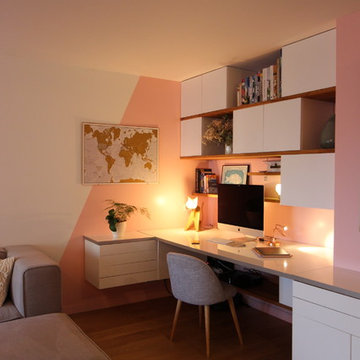
L'entrée de l'appartement s'ouvre sur le coin bureau. Ce bureau vient se glisser dans un creux permettant d'offrir une très grande surface de travaille. Le glissement des étagères en bois massif et des caissons de rangements permettent d'offrir à la fois une certaine légèreté et un volume de rangement important. La couleur rose poudré (marque "Pantone") vient relever cette déco blanche et bois mais vient également délimiter l'espace bureau du reste du séjour.
Crédits photo : jade Orticoni - architecte d'intérieur
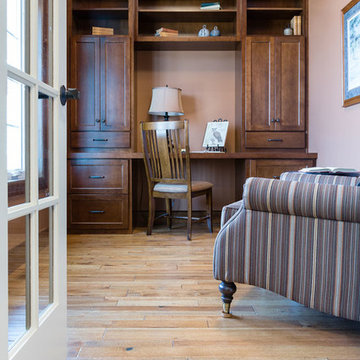
Updated farmhouse styling creates the timeless aesthetic and architectural soul of this newly built home.
Designer: Katie Krause
Photo by Mary Santaga Photography
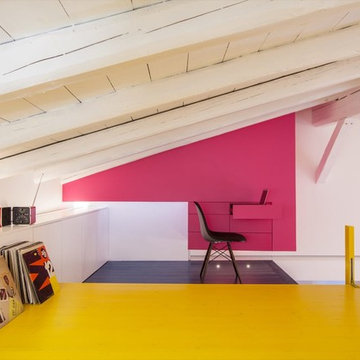
Architetto Giorgia Amato /
Ortigia - Siracusa /
Design Interni Mohd /
Foto Elena Rizza /
il soppalco, arricchito dagli immancabili vinili, ospita una cassettiera sospesa, realizzata artigianalmente su progetto dell’architetto e dotata di un ripiano retraibile che funge da scrivania.
Super colorato, super divertente, super rock: questa studio-mansarda esprime tutto lo spirito del progetto con i suoi colori, l'uso dei materiali, degli spazi e del design.
#mansardarock #sicily #shopdesign #mohdportfolio
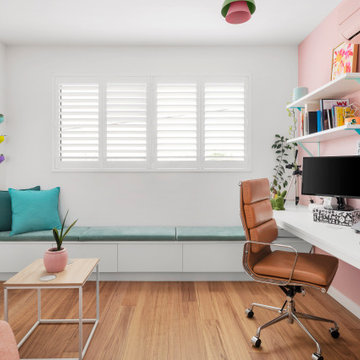
Modern multi functional home office
Highly functional work space for podcasts and recordings. Ample seating and storage.
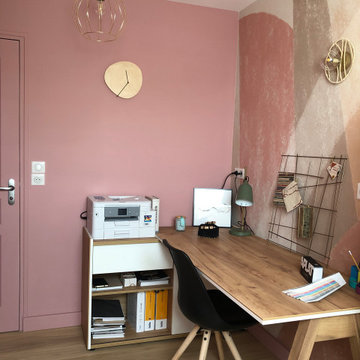
Bel espace de travail avec ce grand bureau, sur un parquet contrecollé de chez Panaget. Un bureau résolument féminin avec ce beau panoramique de chez Nobilis et une peinture Jefco assortie
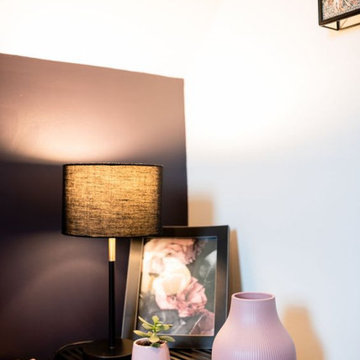
Relooking d'une chambre en un bureau chic et féminin
Sur ce projet, ma cliente m'a donné carte blanche, seul impératif pour son bureau de télétravail: un grand canapé confortable
Partant de celui ci, j'ai imaginée une décoration très féminine et cosy
Les murs ont été travaillés en color zoning afin de délimiter les espaces, dans un gris anthracite et une joli rose poudré
Le bureau a été créé sur mesure, avec un plateau de chêne massif, et un rappel de ce matériau avec les étagères, qui donnent un côté très déco.
Le canapé d'angle très confortable rose poudré est mis en valeur par le mur gris et le tapis graphique .
J'ai fait le choix d'intégrer des stores vénitiens en bois pour rappel des détails du bureau
La chaise de bureau quant à elle, a été choisie pour son design et son confort
Vous avez un projet de décoration?
Contactez moi:
JLDécorr
Jeanne Pezeril
Créatrice d'Ambiance, membre de UFDI Occitanie
Secteur Toulouse, Montauban, Montech, Grenade
07 85 13 82 03
jldecorr@gmail.com
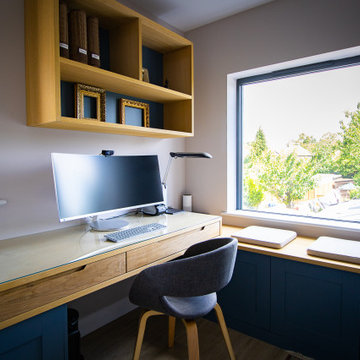
Another service we offer is our colour consultation, this involves visiting you in your home to discuss your design preferences so that we can assist you in selecting beautiful paint colours and/or wallpaper that will tie all your existing furnishings together. This is an affordable way of making each room look fabulous while keeping your current furniture and fixtures. Often our clients chose to use our full interior design service for rooms they feel need a full revamp, and opt for our colour consultation service for the remaining rooms so the entire home has that all-important cohesive finished look and feel.
We have created a cosy, cohesive, joyful family home here, with the builders building a fantastic new kitchen diner and a loft conversion, plus some remodelling in the original part of the home. The kitchen is a wonderfully light open space featuring a modern shaker kitchen in pale grey and dark blue, with marble worktops. The lounge is a great place to snuggle up in, with dark aubergine walls, big squishy sofa and 1.5 size armchair. There is also a large through space that joins these two spaces that has been transformed into a study space with a beautiful bespoke desk and built-in storage where the children can play, practise their musical instruments and do homework with mum and dad. The bedrooms and bathrooms all flow beautifully from one to the other, all connected by hall, stairs and landing that have a contemporary feel.
Home Office with Pink Walls and Light Hardwood Flooring Ideas and Designs
2
