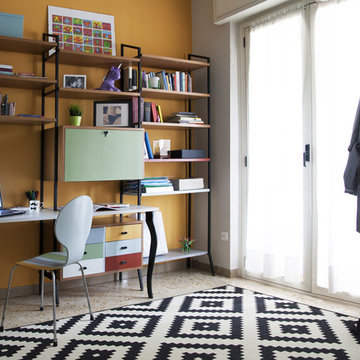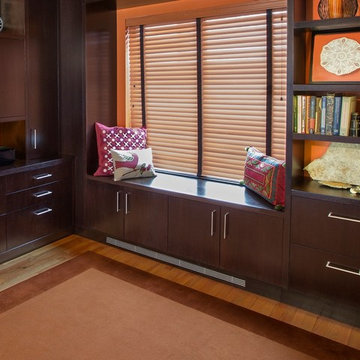Home Office with Orange Walls and a Built-in Desk Ideas and Designs
Refine by:
Budget
Sort by:Popular Today
81 - 88 of 88 photos
Item 1 of 3
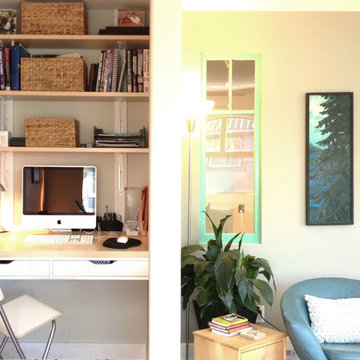
The SATO1 project was a 1000 square foot condo remodel. The focus of the project was on small home space planning. Designer Bethany Pearce / Van Hecke was challenged with creating solutions for a home office, baby's room as well as improved flow in dining/kitchen and living room.
Designed by Bethany Pearce / Van Hecke of Capstone Dwellings Design-Build
Carpentry by Greg of AusCan Fine Carpentry on Vancouver Island.
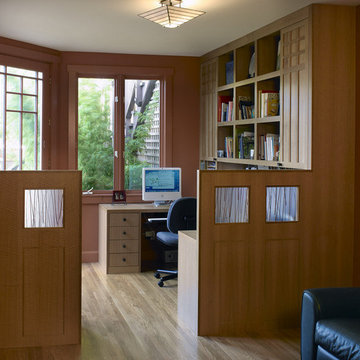
This project involved the creation of a combination home office in the rear of the room and a library and entertainment area towards the front. A half wall with inset resin panels divides the two areas of the room while allowing light to penetrate toward the entertainment area.
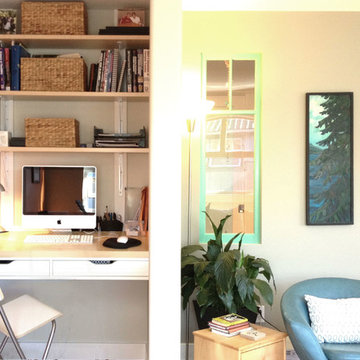
The SATO1 project was a 1000 square foot condo remodel. The focus of the project was on small home space planning. Designer Bethany Pearce / Van Hecke was challenged with creating solutions for a home office, baby's room as well as improved flow in dining/kitchen and living room.
Designed by Bethany Pearce / Van Hecke of Capstone Dwellings Design-Build
Carpentry by Greg of AusCan Fine Carpentry on Vancouver Island.
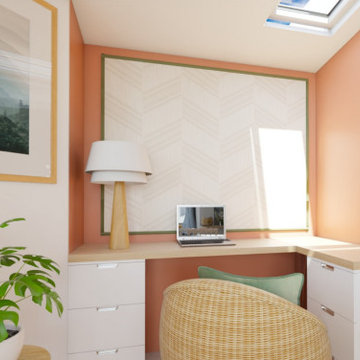
"Vous voulez du thé?!" m'a dit Eliane? Il s'agissait plutôt de refaire toute la cuisine et de créer un nouveau coin bureau dans l'espace salon. Mais ce thé, j'aurais bien envie de le prendre, maintenant, dans ce nouvel environnement. Une cuisine agrandie et complètement ouverte sur le séjour. Un coin bureau dans la véranda, jouissant d'une belle lumière zénithale. Ça donne envie de s'y installer!
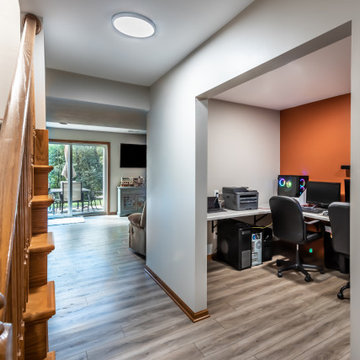
Thanks to the increased budget, we could include the lower level as part of the project. The lower level had a strange design with a large open space at the bottom of the stairs that served no purpose
Home Office with Orange Walls and a Built-in Desk Ideas and Designs
5
