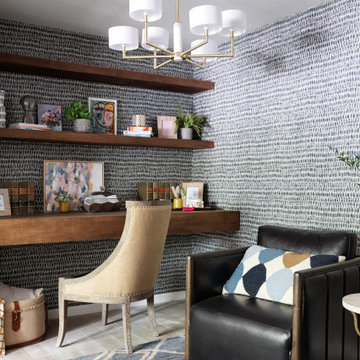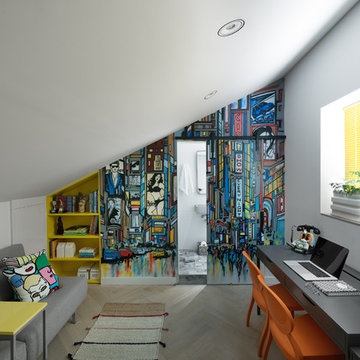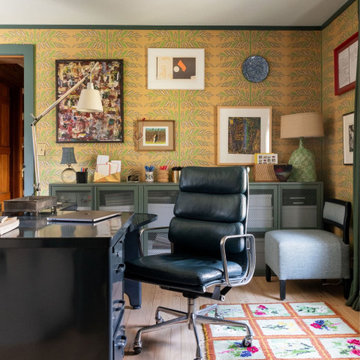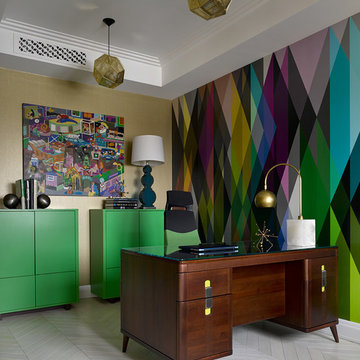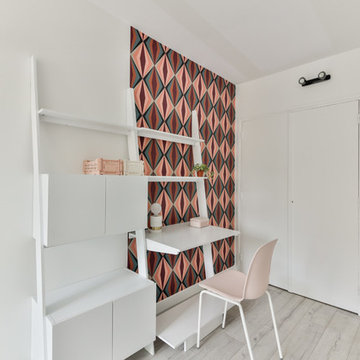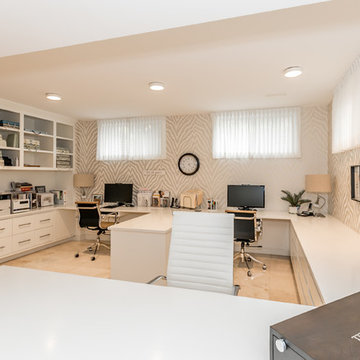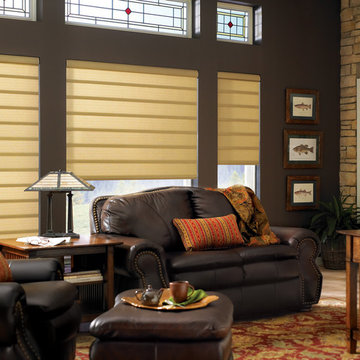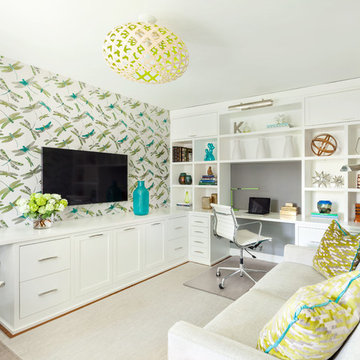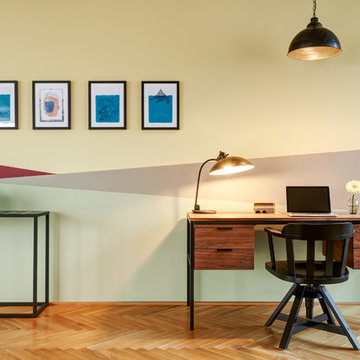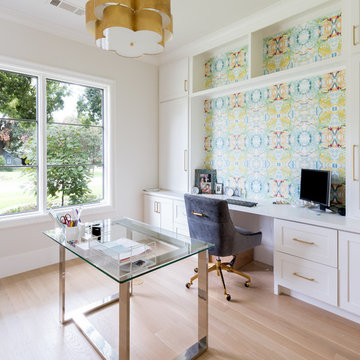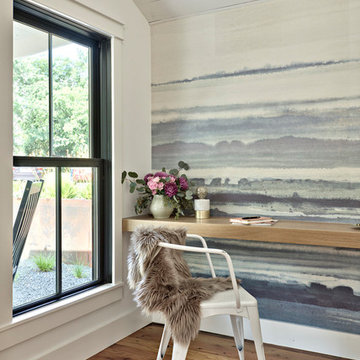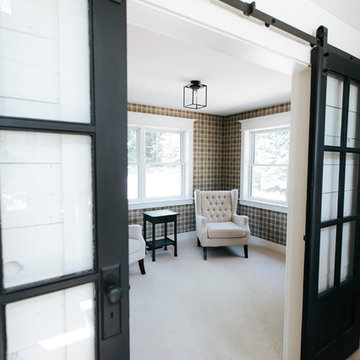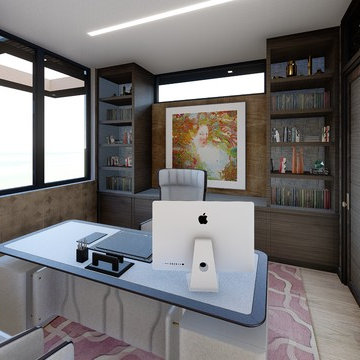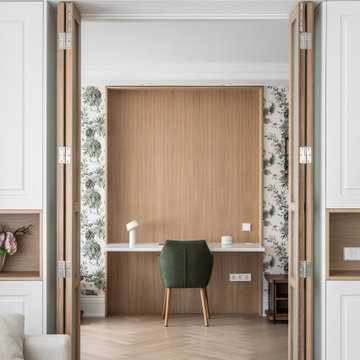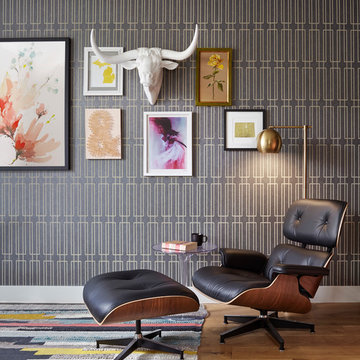Home Office with Multi-coloured Walls and Beige Floors Ideas and Designs
Refine by:
Budget
Sort by:Popular Today
21 - 40 of 197 photos
Item 1 of 3
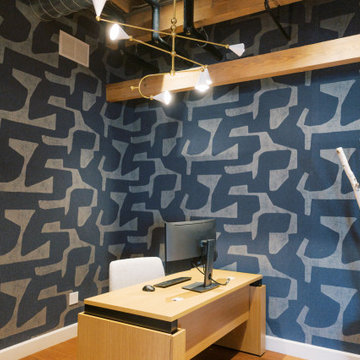
This remodel transformed two condos into one, overcoming access challenges. We designed the space for a seamless transition, adding function with a laundry room, powder room, bar, and entertaining space.
A sleek office table and chair complement the stunning blue-gray wallpaper in this home office. The corner lounge chair with an ottoman adds a touch of comfort. Glass walls provide an open ambience, enhanced by carefully chosen decor, lighting, and efficient storage solutions.
---Project by Wiles Design Group. Their Cedar Rapids-based design studio serves the entire Midwest, including Iowa City, Dubuque, Davenport, and Waterloo, as well as North Missouri and St. Louis.
For more about Wiles Design Group, see here: https://wilesdesigngroup.com/
To learn more about this project, see here: https://wilesdesigngroup.com/cedar-rapids-condo-remodel
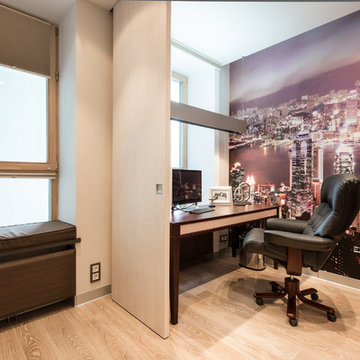
Кабинет - ниша. При необходимости закрывается раздвижной перегородкой. Несмотря на кажущиеся небольшие габариты ниши - рабочий стол (индивидуального изготовления по чертежам архитектора) имеет вполне приемлемую ширину - 1,80 м. На видовой стене удачно разместилась панорама Гонконга.
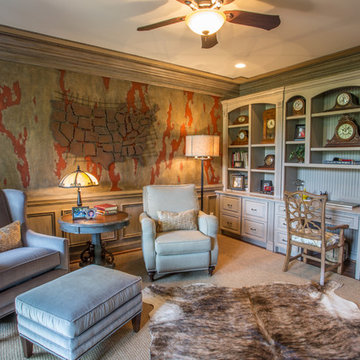
Custom Cabinetry was designed by Beth Satterfield and built by Eduardo Madrigal. The design was to accommodate the homeowners clock collection and provide a workspace for her.
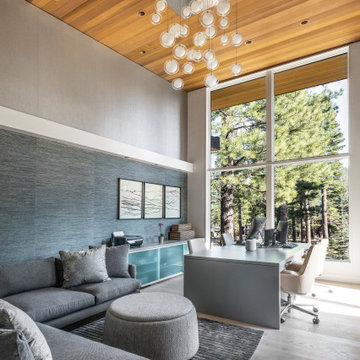
A lounge space for the whole family complete with a large wall mounted TV, a custom designed 4 person desk with storage, a large cabinet with sliding frosted glass doors for all the office equipment and supplies, and a custom large glass multi-pendant chandelier suspended above. The walls are divided by a valance that goes around the room to integrate lighting and hidden window shades. Above and below the valance are two organic wallpapers with the blue grass cloth below and the silver cork above. The ceiling is in a warm cedar and the room is complete with access to a private deck and large windows to take in natural light and the stunning mountain landscape that surrounds the home.
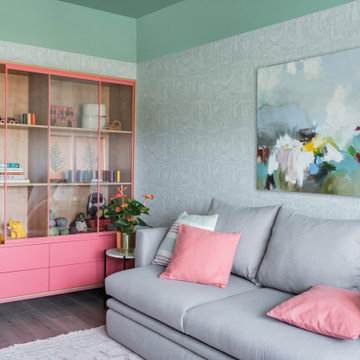
Семья очень творческая, поэтому одну комнату решили оформить как мастерскую-кабинет с перспективой в дальнейшем использовать в качестве детской. Интерьер светлый, с яркими акцентами зеленого — одного из любимого цвета заказчиков. На стенах — обои Borastapeter Scandinavian Designers II с принтом, созданным культовым шведским дизайнером Стигом Линдбергом для выставки в Nordic Company в 1947 году. Другим украшением комнаты стала большая картина с изображением плода клена, которая ассоциируется с крыльями или с пополнением в семье.
Home Office with Multi-coloured Walls and Beige Floors Ideas and Designs
2
