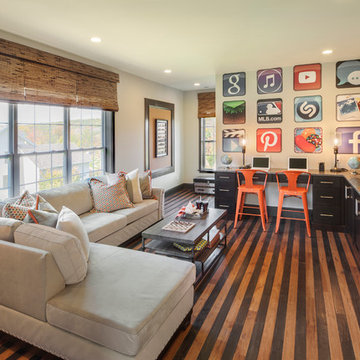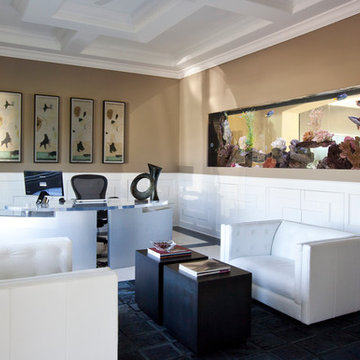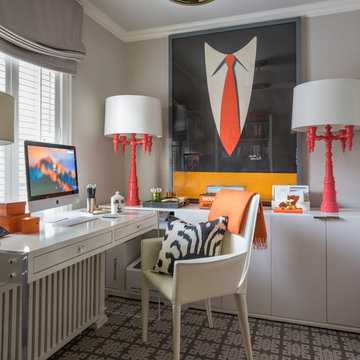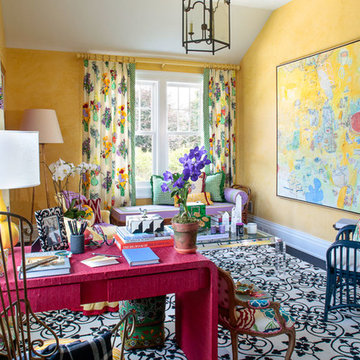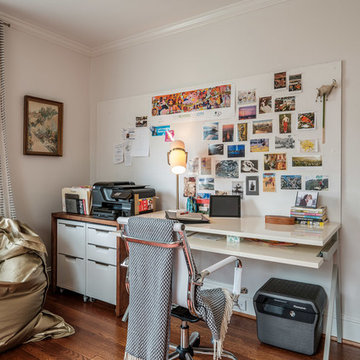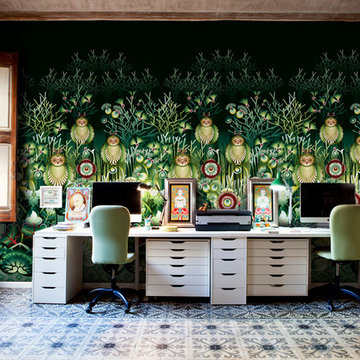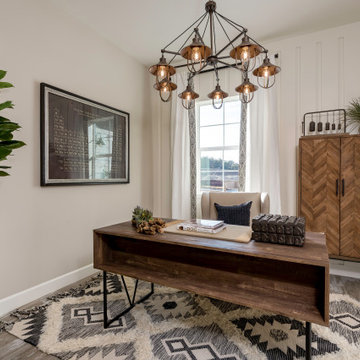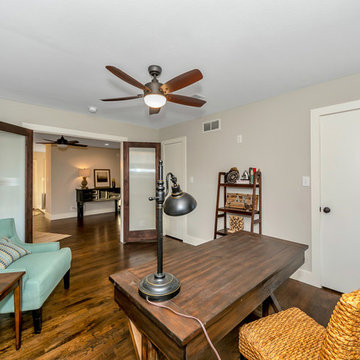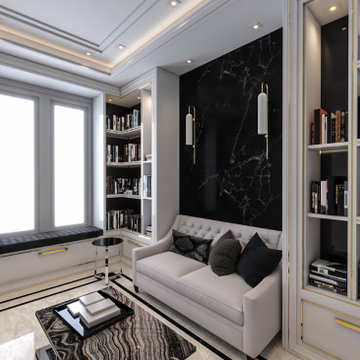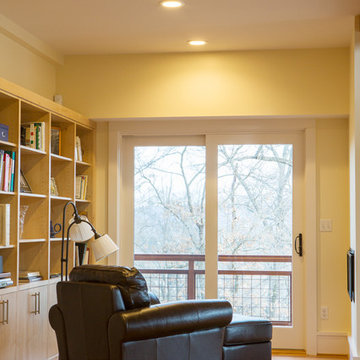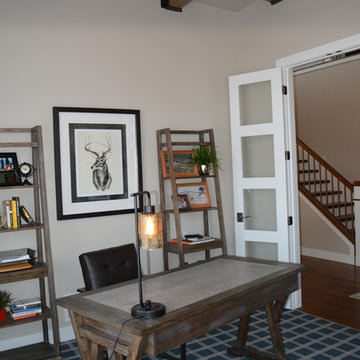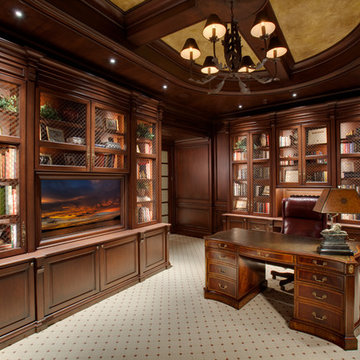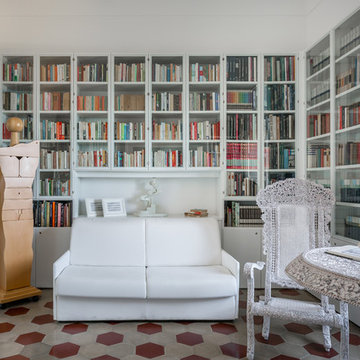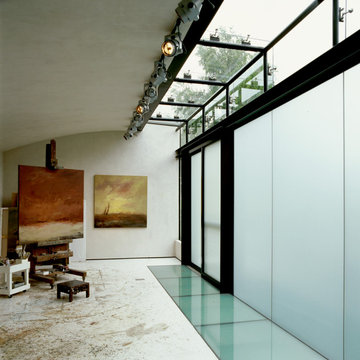Home Office with Multi-coloured Floors and Orange Floors Ideas and Designs
Refine by:
Budget
Sort by:Popular Today
161 - 180 of 1,123 photos
Item 1 of 3
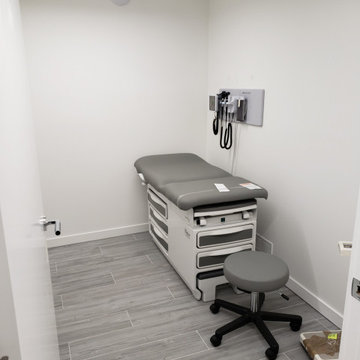
Complete new build using multiple suites on ground level. Doctor office completed with reception area, exam rooms, cafeteria, storage rooms, fully customized cabinets & workstations.
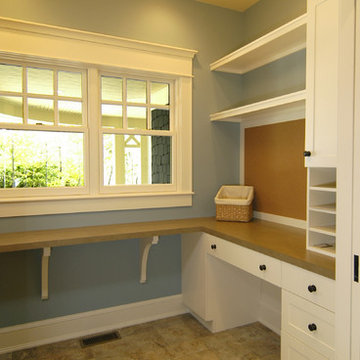
The Parkgate was designed from the inside out to give homage to the past. It has a welcoming wraparound front porch and, much like its ancestors, a surprising grandeur from floor to floor. The stair opens to a spectacular window with flanking bookcases, making the family space as special as the public areas of the home. The formal living room is separated from the family space, yet reconnected with a unique screened porch ideal for entertaining. The large kitchen, with its built-in curved booth and large dining area to the front of the home, is also ideal for entertaining. The back hall entry is perfect for a large family, with big closets, locker areas, laundry home management room, bath and back stair. The home has a large master suite and two children's rooms on the second floor, with an uncommon third floor boasting two more wonderful bedrooms. The lower level is every family’s dream, boasting a large game room, guest suite, family room and gymnasium with 14-foot ceiling. The main stair is split to give further separation between formal and informal living. The kitchen dining area flanks the foyer, giving it a more traditional feel. Upon entering the home, visitors can see the welcoming kitchen beyond.
Photographer: David Bixel
Builder: DeHann Homes
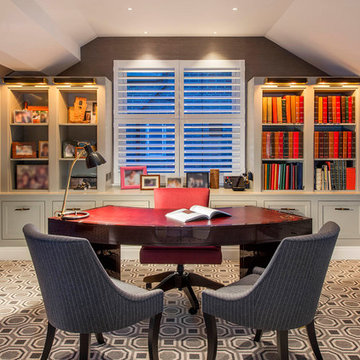
Light House Designs were able to come up with some fun lighting solutions for the home bar, gym and indoor basket ball court in this property.
Photos by Tom St Aubyn
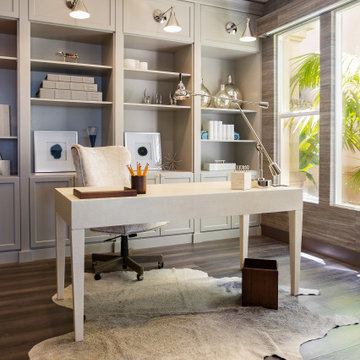
This is one of Azizi Architects collaborative work with the SKD Studios at Newport Coast, Newport Beach, CA, USA. A warm appreciation to SKD Studios for sharing these photos.
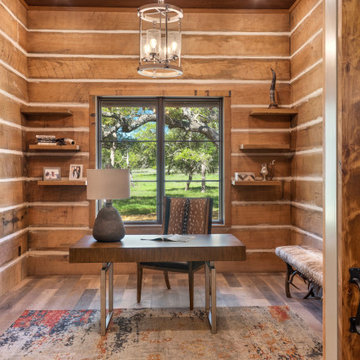
Breathtaking home office with oak log and chink finish on the walls, custom floating shelves and a stylish barn doors.
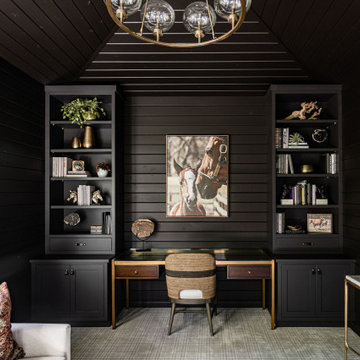
We transformed this barely used Sunroom into a fully functional home office because ...well, Covid. We opted for a dark and dramatic wall and ceiling color, BM Black Beauty, after learning about the homeowners love for all things equestrian. This moody color envelopes the space and we added texture with wood elements and brushed brass accents to shine against the black backdrop.
Home Office with Multi-coloured Floors and Orange Floors Ideas and Designs
9
