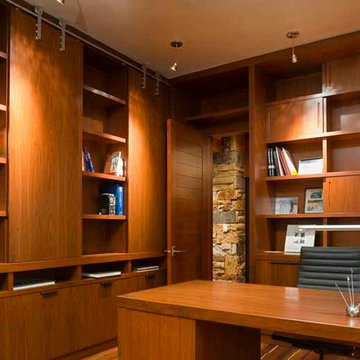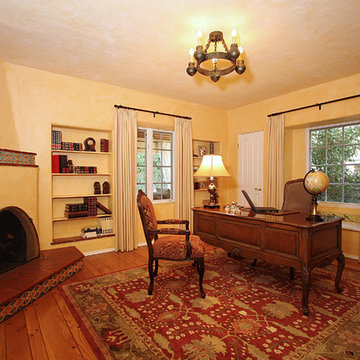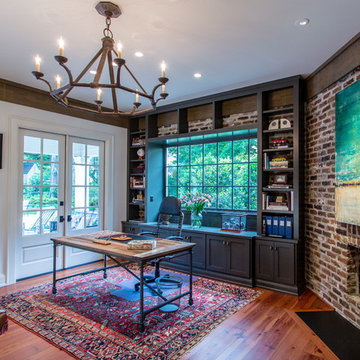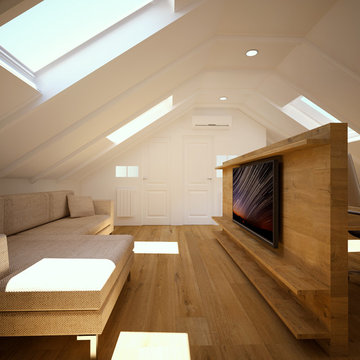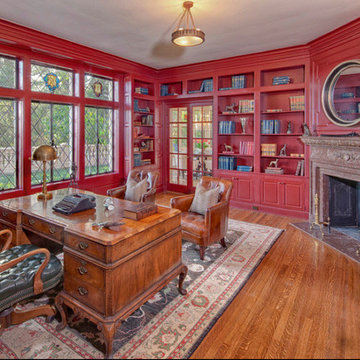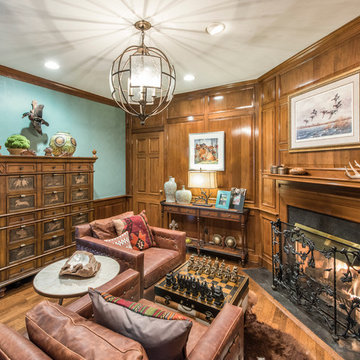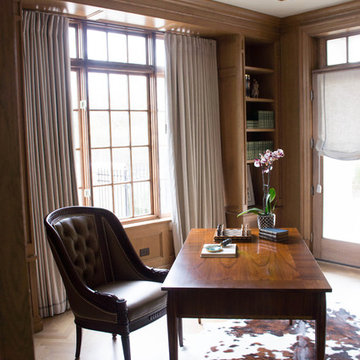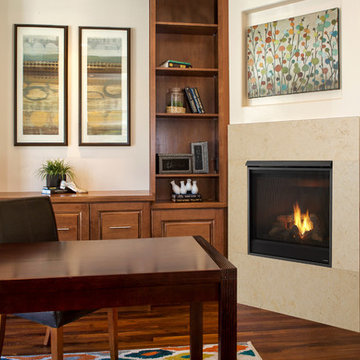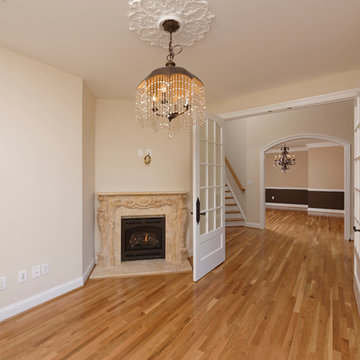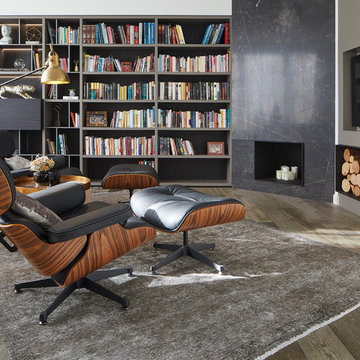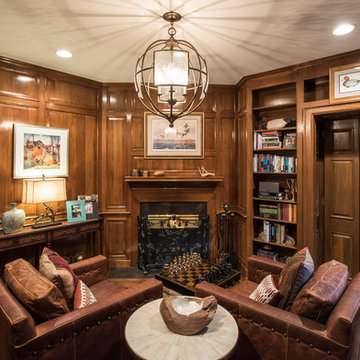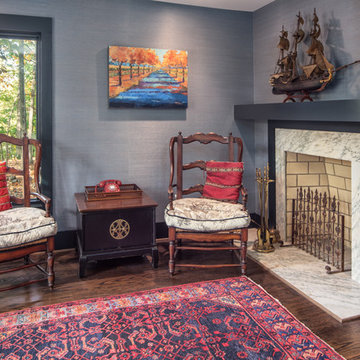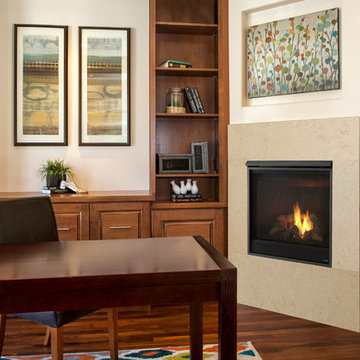Home Office with Medium Hardwood Flooring and a Corner Fireplace Ideas and Designs
Refine by:
Budget
Sort by:Popular Today
21 - 40 of 134 photos
Item 1 of 3
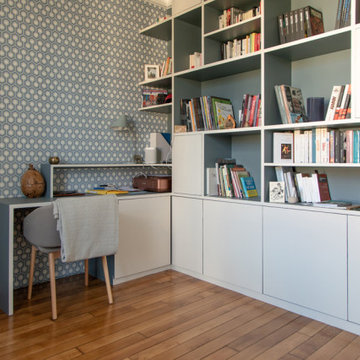
Ce projet nous a été confié par une famille qui a décidé d'investir dans une maison spacieuse à Maison Lafitte. L'objectif était de rénover cette maison de 160 m² en lui redonnant des couleurs et un certain cachet. Nous avons commencé par les pièces principales. Nos clients ont apprécié l'exécution qui s'est faite en respectant les délais et le budget.
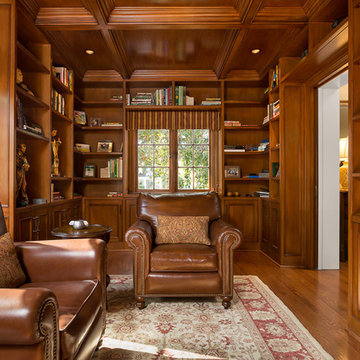
A home library is a dream, especially of it's can manage cozy and classy like this one. Coffered ceilings and walls of wood bookshelves in rich warn tones grab you and draw you in while the overstuffed leather chairs beg you to stay and curl up with a good book.
Clark Dugger
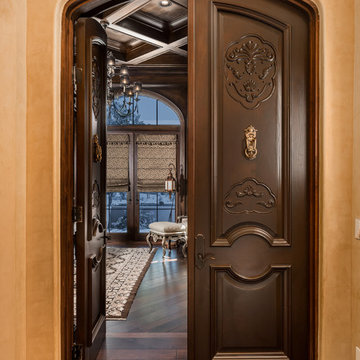
We love the arched doorway that leads to the home office, complete with coffered ceilings, a large arched window, custom lighting fixtures, a chandelier, and custom millwork and molding throughout.
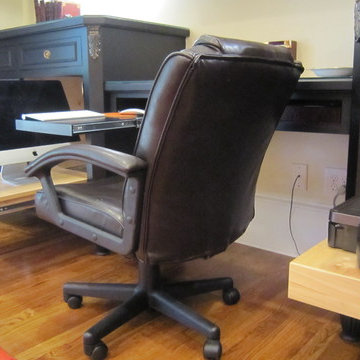
I had the owner's old office chair re-covered in dark faux leather to match the new office cabinets. It was not very old and was comfortable, so we made the best of it.
The great thing about this design is that she can swivel her chair around to remove printed papers, and then close everything up if needed. The TV is above in the wall cabinet, which is pretty much centered on the bed.
Pamela Foster
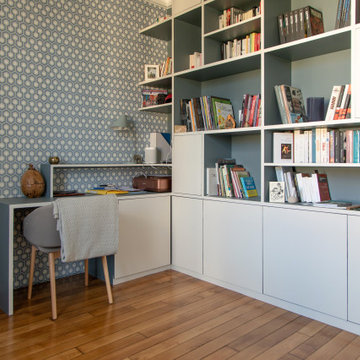
Ce projet nous a été confié par une famille qui a décidé d'investir dans une maison spacieuse à Maison Lafitte. L'objectif était de rénover cette maison de 160 m2 en lui redonnant des couleurs et un certain cachet. Nous avons commencé par les pièces principales. Nos clients ont apprécié l'exécution qui s'est faite en respectant les délais et le budget.
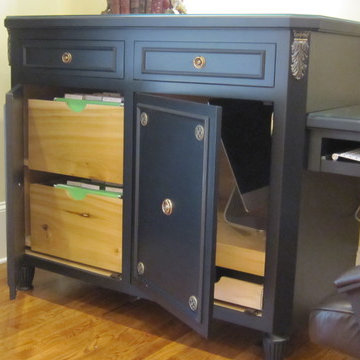
If you examine this unit closely, you will see the left base cabinet door opens correctly to the left, and the hinges are exposed and on the left. For this layout to function properly, the right door needed to open to the left also so she can access the computer screen, but the hinges were not going to work that way. So, we put fake hinges on the right side and hidden working hinges on the left side of this door so it will open properly. Such a challenge! However, if I can think it up, my team can pretty much make it happen!
Pamela Foster
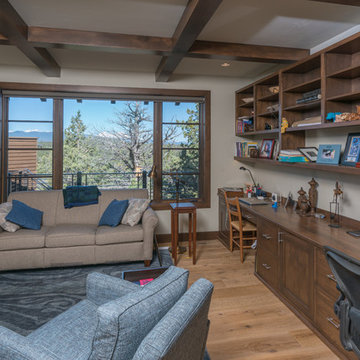
The office is set up for both husband and wife. Views of the mountains make is an inviting space with box beams setting off the ceiling. There is a fireplace and access to a deck not pictured.
Home Office with Medium Hardwood Flooring and a Corner Fireplace Ideas and Designs
2
