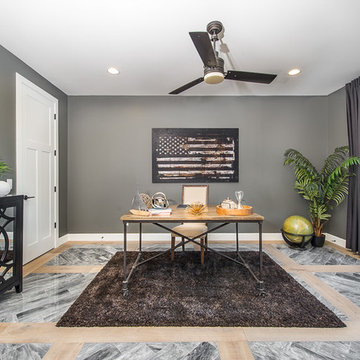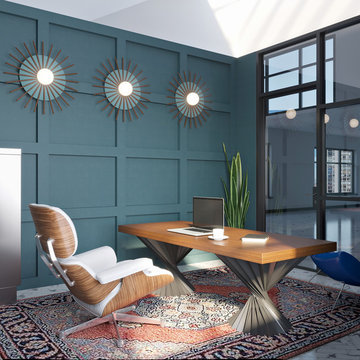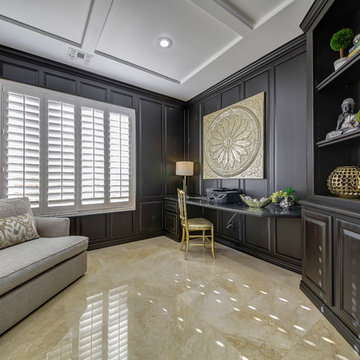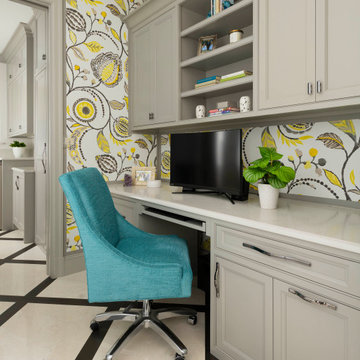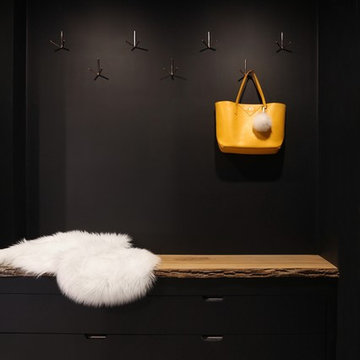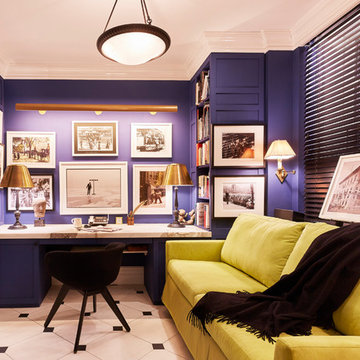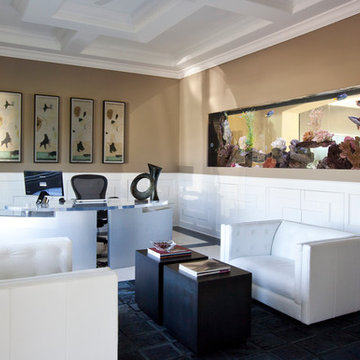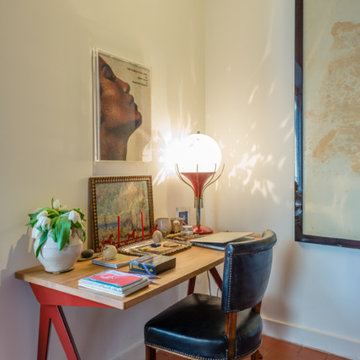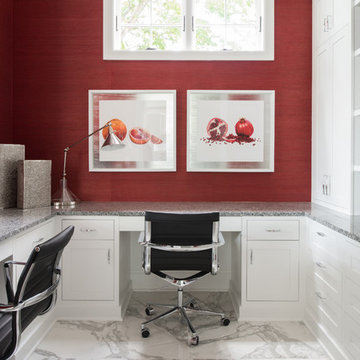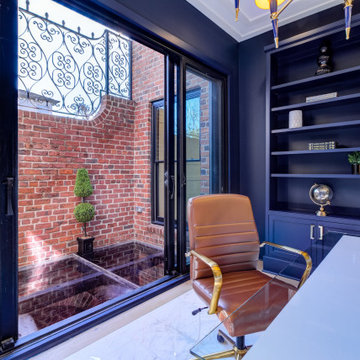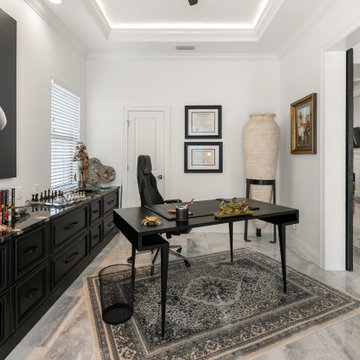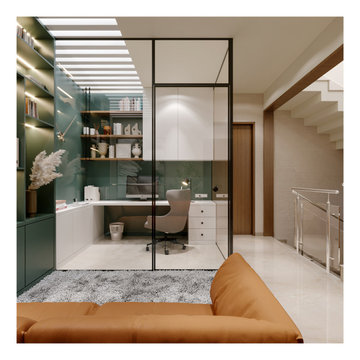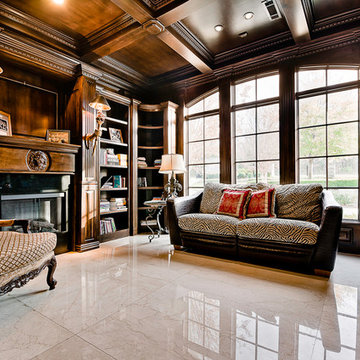Home Office with Marble Flooring and Brick Flooring Ideas and Designs
Refine by:
Budget
Sort by:Popular Today
101 - 120 of 629 photos
Item 1 of 3
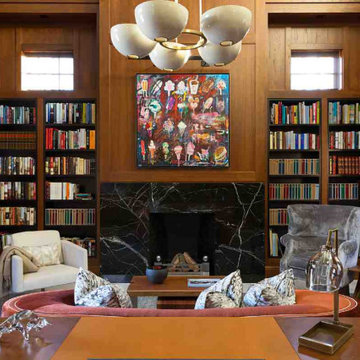
With a large collection of books and an avid interest in American history, this client contacted TULLY&KLAS to design a library to house his book collection and space to read and research. As we do with many of our projects, we love to incorporate imagery and influences from our travels around the world. We had just returned from a trip to Ireland where we visited the library at Trinity College in Dublin which became the inspiration for the multi-tiered bookshelves in this 20 foot ceiling space.
We like to think of the design aesthetic as mid-century modern meets Irish library. The double height ceilings are finished in teak and ebonized mahogany, the marble floors have radiant heat to keep things warm in the winter, and there is an elevator to access the basement which has a large table for looking at old maps and building plans.
To make this space private yet accessible to the main house, the entrance is just off the terrace from the main house. A perfect place to get away but still stay connected.

This truly magnificent King City Project is the ultra-luxurious family home you’ve been dreaming of! This immaculate 5 bedroom residence has stunning curb appeal, with a beautifully designed stone exterior, professionally landscaped gardens, and a private driveway leading up to the 3.5 car garage.
This extraordinary 6700 square foot palatial home. The Roman-inspired interior design has endless exceptional Marble floors, detailed high-end crown moulding, and upscale interior light fixtures throughout. Spend romantic evenings at home by the double sided gas fireplace in the family room featuring a coffered ceiling, large windows, and a stone accent wall, or, host elegant soirees in the incredible open concept living and dining room, accented with regal finishes and a 19ft Groin ceiling. For additional entertainment space, the sitting area just off the Rotunda features a gas fireplace and striking Fresco painted barrelled ceiling which opens to a balcony with unobstructed South views of the surrounding area. This expansive main level also has a gorgeous home office with built-in cabinetry that will make you want to work from home everyday!
The chef of the household will love this exquisite Klive Christian designed gourmet kitchen, equipped with custom cabinets, granite countertops and backsplash, a huge 10ft centre island, and high-end stainless steel appliances. The bright breakfast area is ideal for enjoying morning meals and conversation while overlooking the verdant backyard, or step out to the deck to savour your meals under the stars. Wine enthusiasts will love the climatized wine room for displaying and preserving your extensive collection.
Also on the main level is the expansive Master Suite with stunning views of the countryside, and a magnificent ensuite washroom, featuring built-in cabinetry, a dressing area, an oversized glass shower, and a separate soaker tub. The residence has an additional spacious bedroom on the main floor, ,two bedrooms on the second level and a 900 sq ft Nanny suite complete with a kitchenette. All bedrooms have abundant walk-in closet space, large picture windows and full ensuites with heated floors.
The professionally finished basement with upscale finishes has a lounge feel, featuring men’s and women’s bathrooms, a sizable entertainment area, bar, and two separate walkouts, as well as ample storage space. Extras include a side entrance to the mudroom,two spacious cold rooms, a CVAC rough-in, 400 AMP Electrical service, a security system, built-in speakers throughout and Control4 Home automation system that includes lighting, audio & video and so much more. A true pride of ownership and masterpiece designed and built by Dellfina Homes Inc.
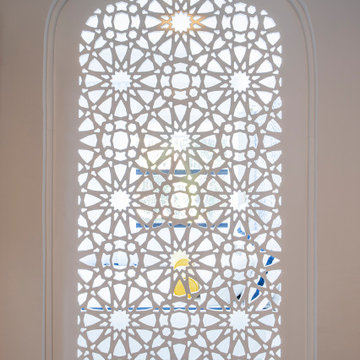
Our clients moved from Dubai to Miami and hired us to transform a new home into a Modern Moroccan Oasis. Our firm truly enjoyed working on such a beautiful and unique project.
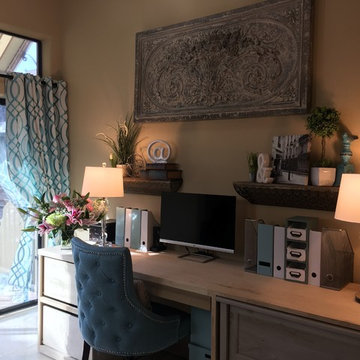
European French Farmhouse inspired Kitchen Office. Curtains were placed only on one side of the sliding door to accommodate for ease of exit for the new outside staircase leading down to the first level patio.
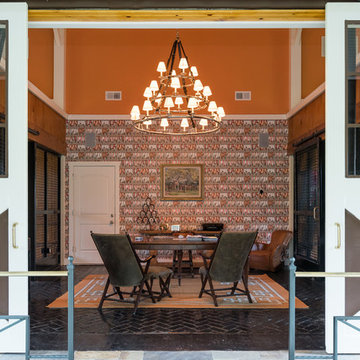
What was originally a 5-stall barn was converted to house a number of areas, including this home office. The original barn doors were replaced by Dutch Doors with an 'X' motif, also repeated in various design elements throughout the home. An accent wall showcases Hermés wallpaper, complimented with paint in an elegant shade of orange. The ceiling was expanded and beams were added to create ambiance, while a triple-tiered equine themed chandelier hangs over the desk.
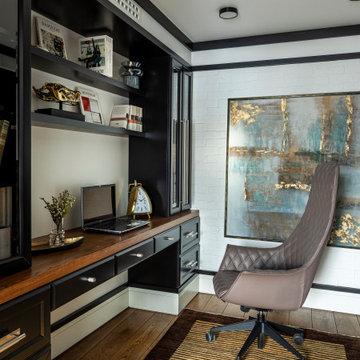
Кабинет, как и другие комнаты, решен в монохроме, но здесь мы добавили нотку лофта - кирпичная стена воссоздана на месте старой облицовки. Белого кирпича нужного масштаба мы не нашли, пришлось взять бельгийский клинкер ручной формовки и уже на месте красить; этот приём добавил глубины, создавая на гранях едва заметную потёртость. Мебельная композиция, изготовленная частным ателье, делится на 2 зоны: встроенный рабочий стол и шкафы напротив, куда спрятаны контроллеры системы аудио-мультирум и серверный блок.
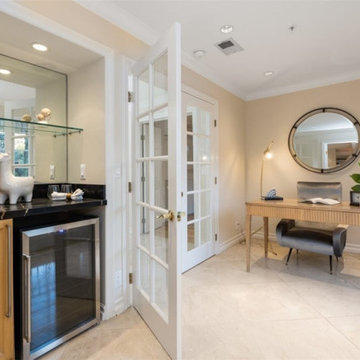
Studio City, CA - Complete Home Remodeling - Home Office area
This handsome Home Office is a beautiful display of simplicity and craftmanship. ING Construction installed the marble flooring, French doors, molding, recessed lighting as well as all of the components in the wet bar located towards the left in the photo. Installation of the wine refrigerator, cabinets, counter tops and reflective wall mirror above.
Home Office with Marble Flooring and Brick Flooring Ideas and Designs
6
