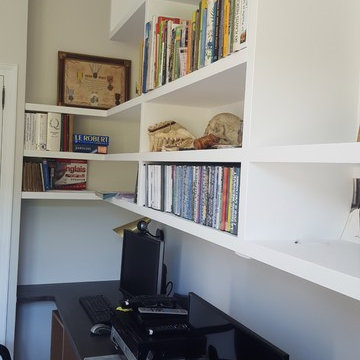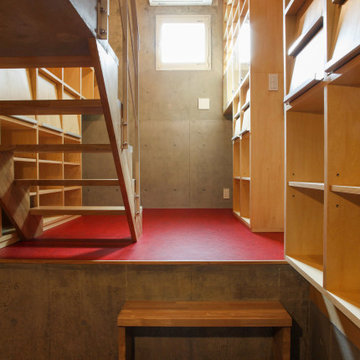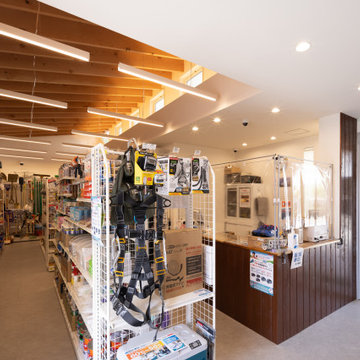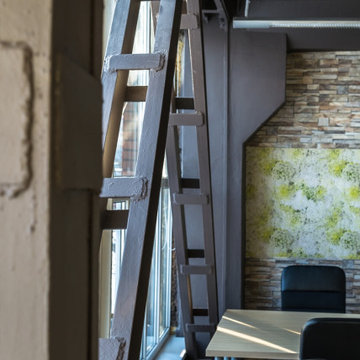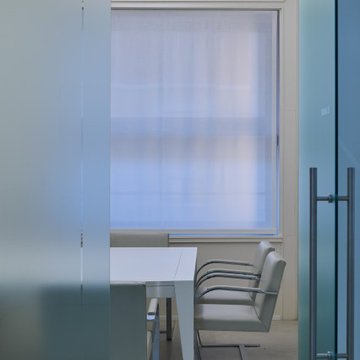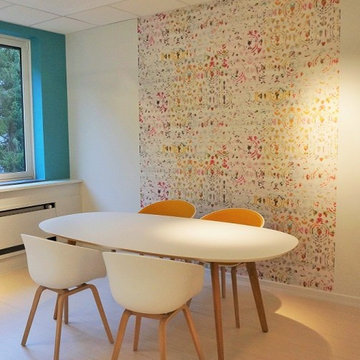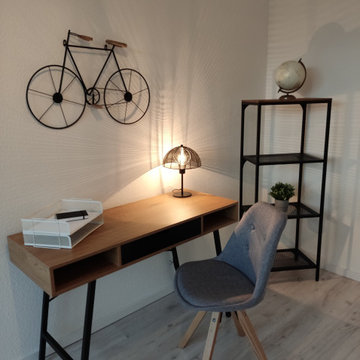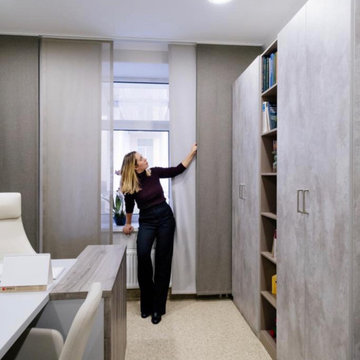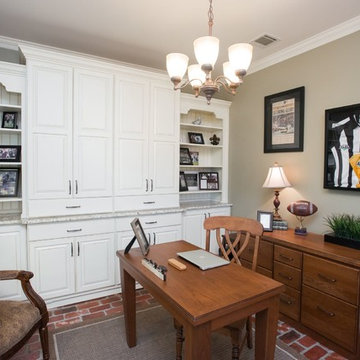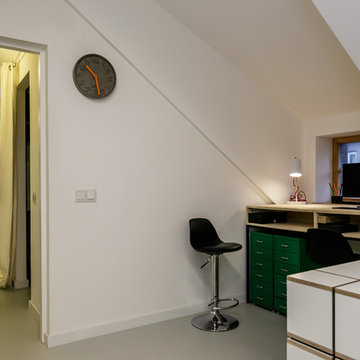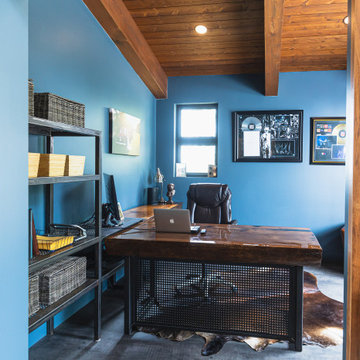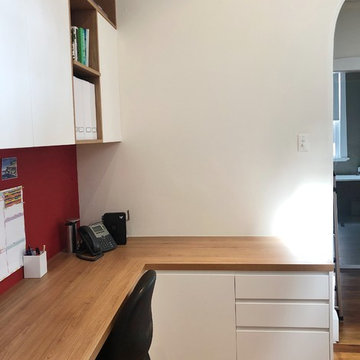Home Office with Lino Flooring and Brick Flooring Ideas and Designs
Refine by:
Budget
Sort by:Popular Today
241 - 260 of 443 photos
Item 1 of 3
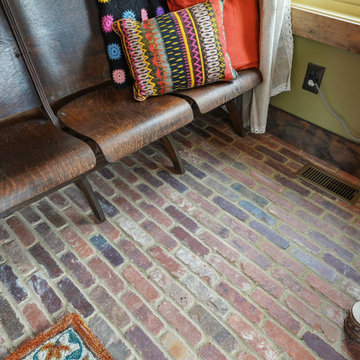
An exposed salvaged wood beam, brick flooring and rustic wood trim give this home office addition the character of a space as old as the original home.
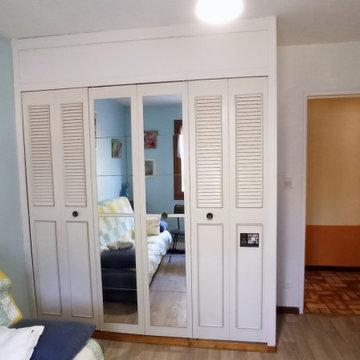
Voici un résumé vidéo du chantier de Mme S.
Ce chantier devait se résumer, à l'origine, à repeindre le meuble intégré en blanc cassé et a changer mettre les photos autour du bureau en cadre.
Mais comme le poster mural derrière les photos était très abimé, la peinture s'est un peu étendue ...
Travaux effectués :
- dépose du poster mural (posé en 1988)
- sous couchage des murs nord et ouest (incluant le meuble intégré)
- pose de 3 couches de peintures
- remplacement du luminaire
- pose de cadres photos (avec et sans perçage)
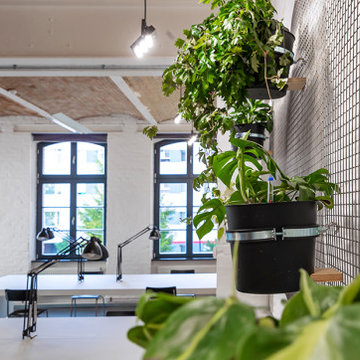
indoor farming xbürobegrünung xoffice xgreening xplants xinnenraumgrün xcoworking xbürogemeinschaft xarchitektur xinnenarchitektur xholz xsperrholz xlinoleum xfarn xraum im raum xbrick xgewölbe x
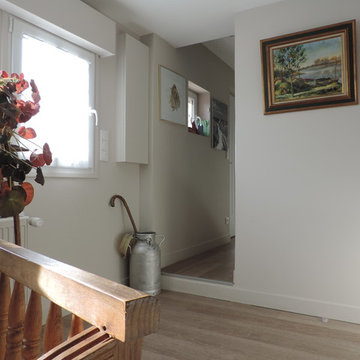
le couloir vers l'entrée, vu du bureau.
l'espace a délibérément été laissé ouvert car cette pièce rempli plusieurs fonctions : bureau, atelier peinture, accès au wc, accès à la buanderie, dressing...
cependant elle a été pensée pour devenir une chambre avec sa salle de bain (buanderie actuelle).
l'ancienne porte de garage à laissé place à 3 fenêtres verticales.
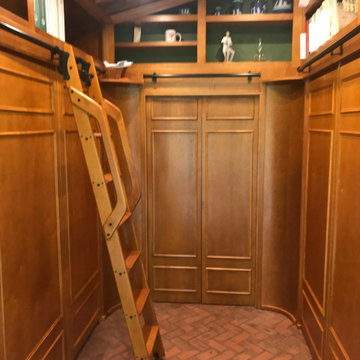
This was a storage area & the owner wanted a downstairs kitchen. He also wanted it to look like a boardroom when all the paneled doors were closed, we also incorporated space for large books & a large collection of vinyl records, and the HVAC unit.

【アトリエ1】既存の2つの部屋は、床仕上げを張替える以外はほぼそのまま残し、白く塗って抽象化しました。来客スペースにもなるアトリエ1は外部を意識した白とグレーの空間です。写真:西川公朗
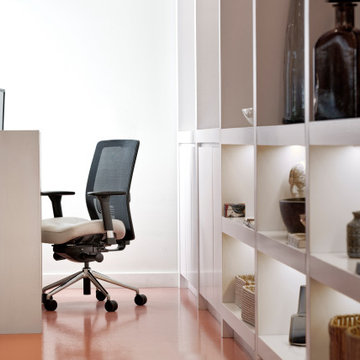
LIFEFORM® Palisades Mesh-Back Ergonomic Office Chair Tribeca Arctic White
Innovative design and the usual superior ergonomic support you’ve come to expect from LIFEFORM®, combined into a new modern, streamlined look: all at our most affordable price.
Our new weight-activated flex mechanism regulates the force needed to recline the chair based on body weight. So it automatically adjusts to every user. Every time. The height-adjustable backrest and lumbar support ensure you have the right support where you need it.
The lightweight suspension Mesh-Back and the chrome base also gives it a more contemporary look. The durable frame is coupled with an engineered composite seat to ensure a strong, balanced foundation.
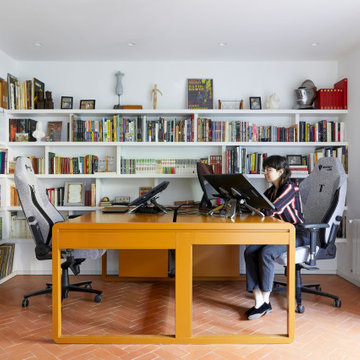
El espacio para trabajar es acogedor. Cuenta con una estantería en L a medida y una fantástica mesa diseñada y construida por Diego Macarrón, que da exclusividad al mobiliario.
Home Office with Lino Flooring and Brick Flooring Ideas and Designs
13
