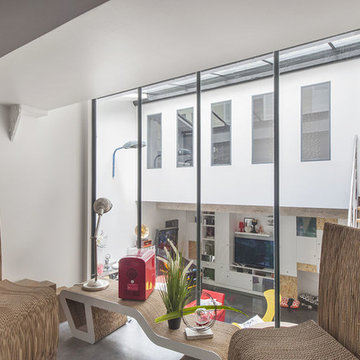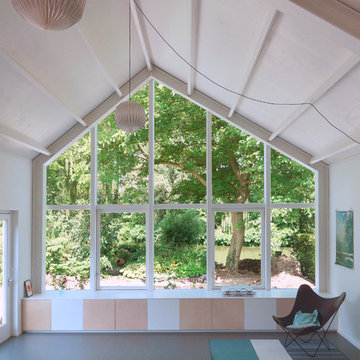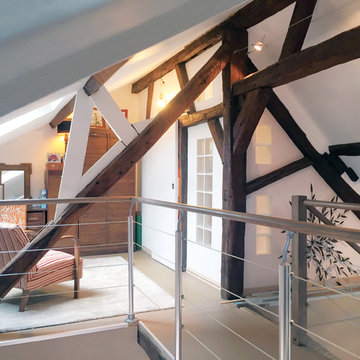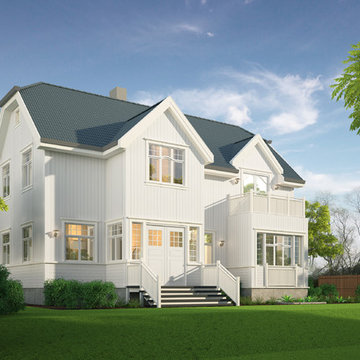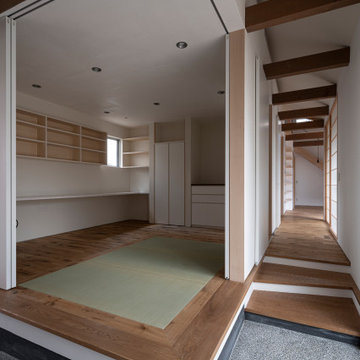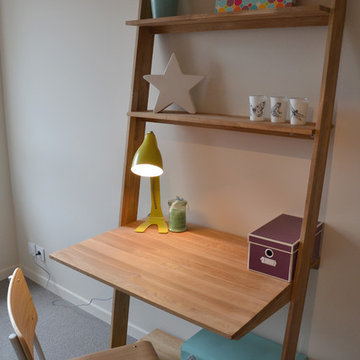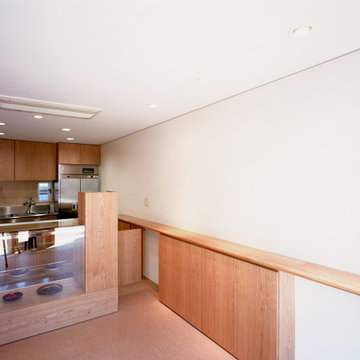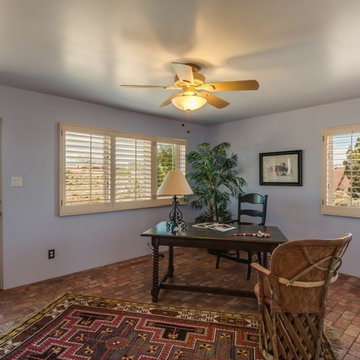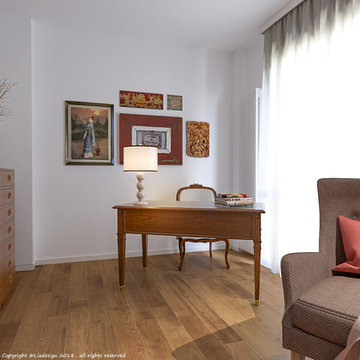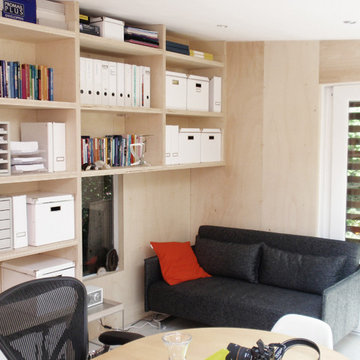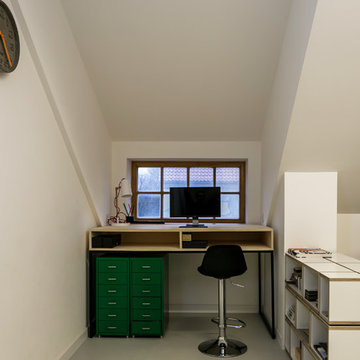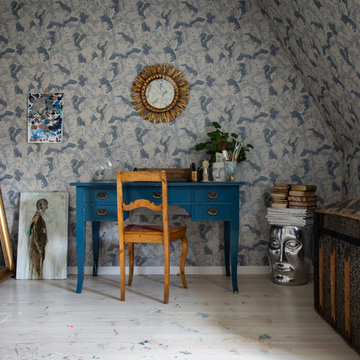Home Office with Lino Flooring and Brick Flooring Ideas and Designs
Refine by:
Budget
Sort by:Popular Today
181 - 200 of 443 photos
Item 1 of 3
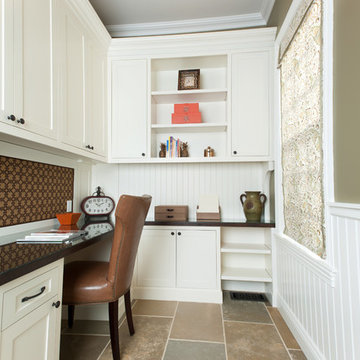
Home office, custom white cabinetry, painted wainscoting, limestone floor, upholstered memo board, leather desk chair, walnut cabinet surface.
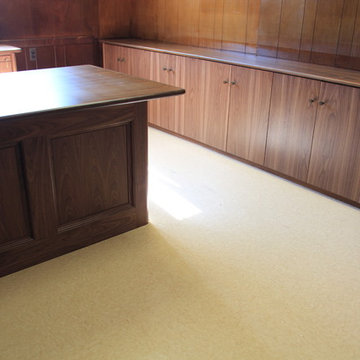
In August of 2011 the north east was hit by hurricane Irene. Northern New Jersey experienced major flooding. We were contacted by a woman who's office had experienced major damage due to flooding.
The scope of the project involved duplicating the existing office furniture. The original work was quite involved and the owner was unsure as how to proceed. We scheduled an appointment and met to discuss what the options were and to see what might be able to be salvaged. The picture herein are the end result of that meeting.
The bulk of the project is plain sliced Walnut veneer with a clear coat finish. One of the offices incorporates a Corian solid surface top which we were able to salvage. You will also see various custom lateral files, the drawers themselves constructed of Baltic birch plywood on full extension slides. Shelving units have a clear plain sliced Maple interior. Each office also has a custom made coat closet.
The existing units were disassembled and taken back to our shop where we deconstructed them, remanufactured them and then reinstalled the new finished project.
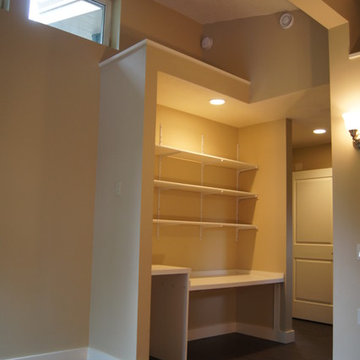
The Planet Clark Emerald House is the first NGBS / HI Emerald house in Clark County.This Habitat for Humanity home bring together universal accessible design, energy & water efficient, durable low maintenance, makes life better for families of all incomes. Form Studio was the project manager for this multi-organization project.
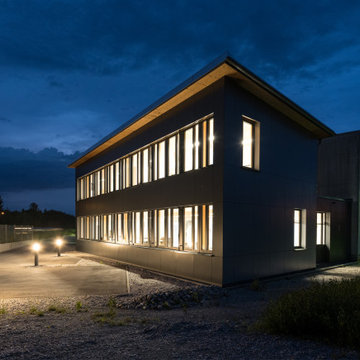
Modern gestaltetes Bürogebäude als reiner Holzbau, Effizienzhaus gefördert, günstige Erstellungskosten, kurze Bauzeit
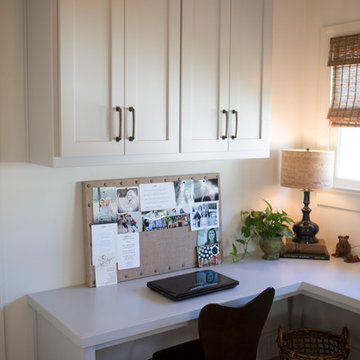
A cozy office space or work area for children. Neutral pavers on floor and woven wood blinds tie in the rest of the homes finishes.
Lisa Konz Photography
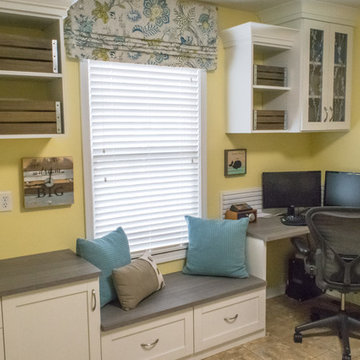
A true dual-purpose space, this room is both a laundry room AND an office! Bright white cabinets with mid-gray accent counter tops allow 3Form EcoResin door inserts to be the star of the show.
Photo Credit: Falls City Photography
Designer: Caitlin Bitts (California Closets of Indianapolis)
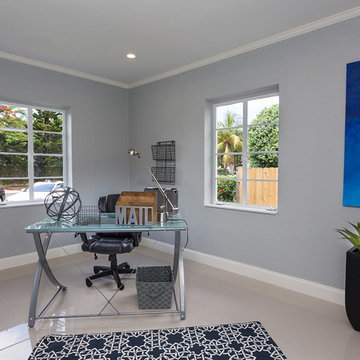
SOLD
Ernie Emad
This contemporary style decor with blues, yellow and read against a grey wall brought out the beauty of the house.
Home Office with Lino Flooring and Brick Flooring Ideas and Designs
10
