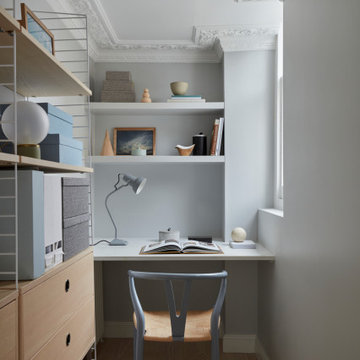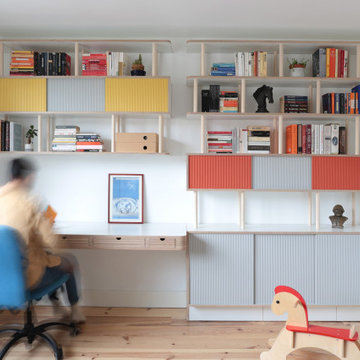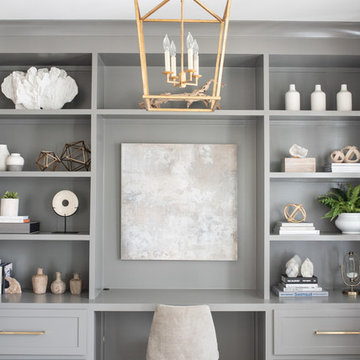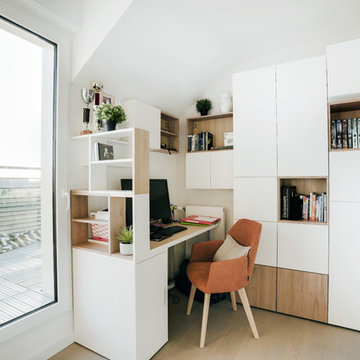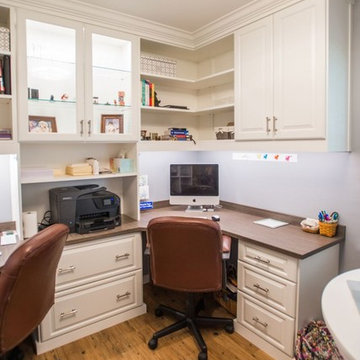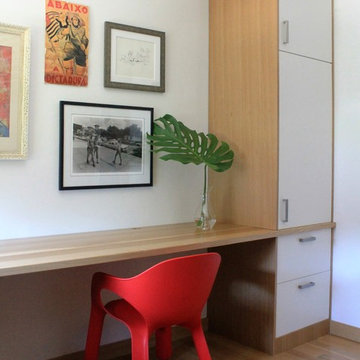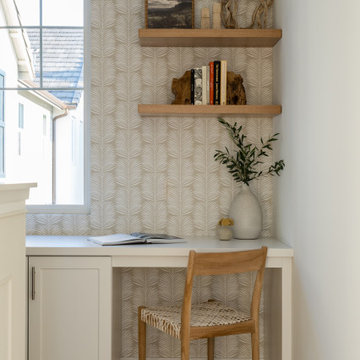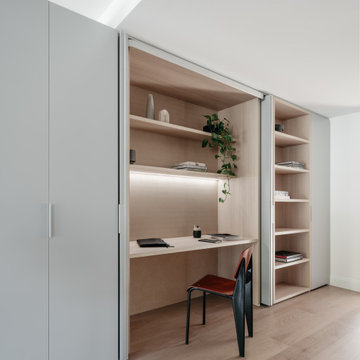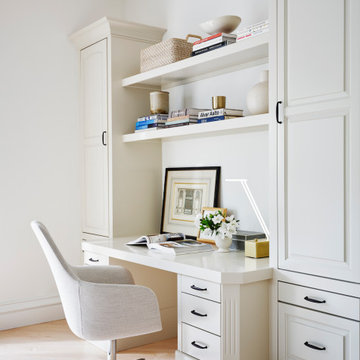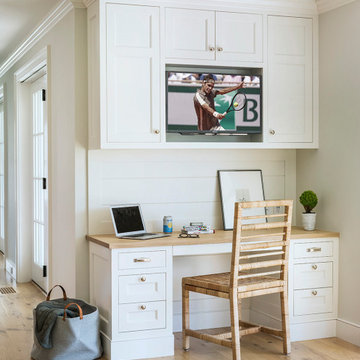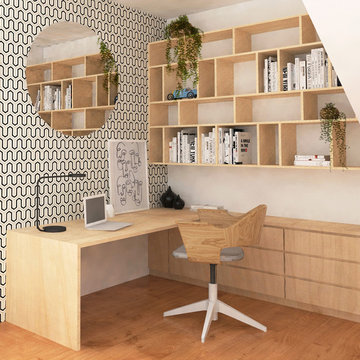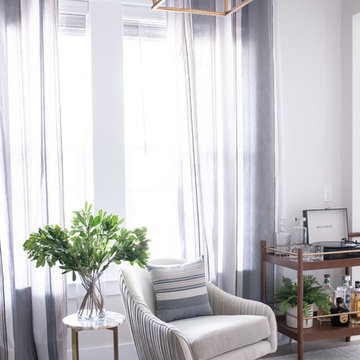Home Office with Light Hardwood Flooring and a Built-in Desk Ideas and Designs
Refine by:
Budget
Sort by:Popular Today
1 - 20 of 4,871 photos
Item 1 of 3

This modern custom home is a beautiful blend of thoughtful design and comfortable living. No detail was left untouched during the design and build process. Taking inspiration from the Pacific Northwest, this home in the Washington D.C suburbs features a black exterior with warm natural woods. The home combines natural elements with modern architecture and features clean lines, open floor plans with a focus on functional living.

Mid-Century update to a home located in NW Portland. The project included a new kitchen with skylights, multi-slide wall doors on both sides of the home, kitchen gathering desk, children's playroom, and opening up living room and dining room ceiling to dramatic vaulted ceilings. The project team included Risa Boyer Architecture. Photos: Josh Partee
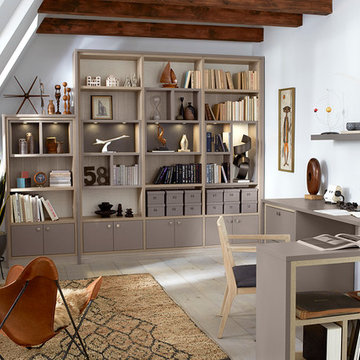
NASHVILLE LIVE/WORK SPACE
From an imagined spare bedroom we created this comfortable space that takes the “home office” concept to the next level— as it is not only about work but also about storing the memories and “stuff” of daily life in a place where you also want to spend time together.
• Live/work space for two people—ie. “this is where I work and live”— a place to relax and read, open your laptop, spend time together.
• The monochromatic color palette of Tesoro Pietra and Cashmere, natural aluminum metal accents, matte black leather shelves, and great accent lighting create a warm, moody elegance.
• For this shot we built a ceiling and angled windows – wanted it to feel like a room in someone’s home that was transformed by this design (vs. adding a storage closet or shelves).

Home Office with coffered ceiling, blue built in book cases and desk, modern lighting and engineered hardwood flooring.
Home Office with Light Hardwood Flooring and a Built-in Desk Ideas and Designs
1
