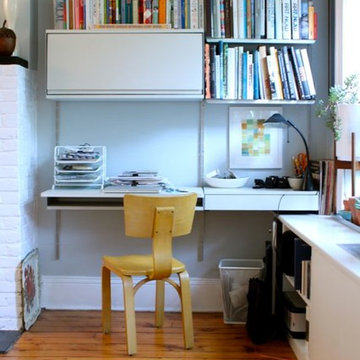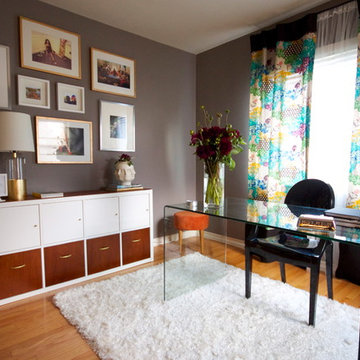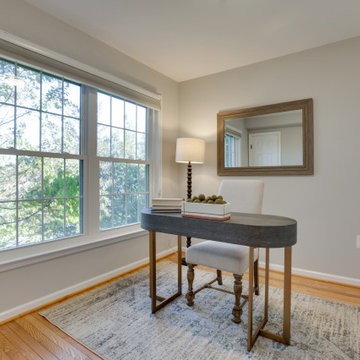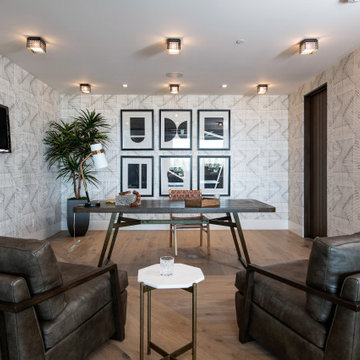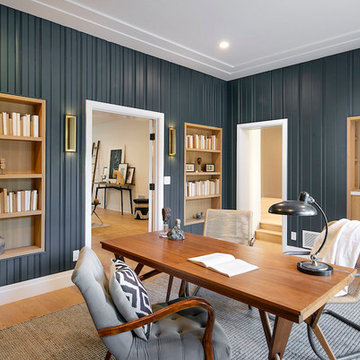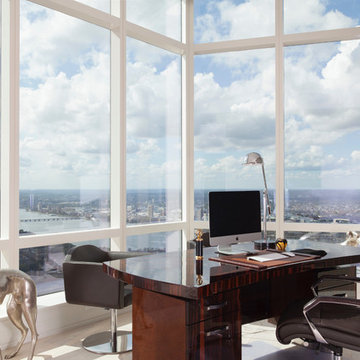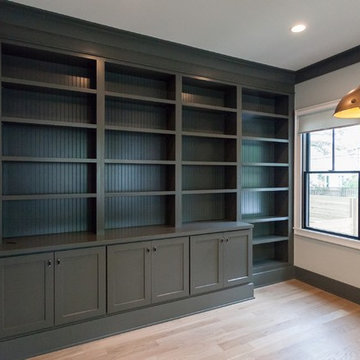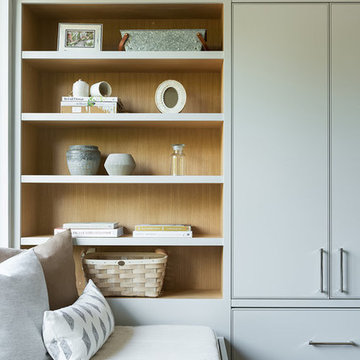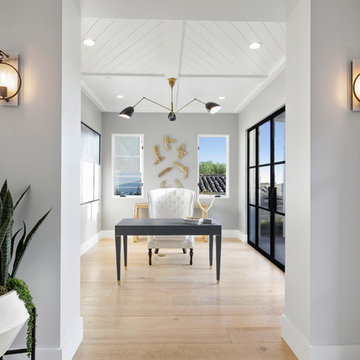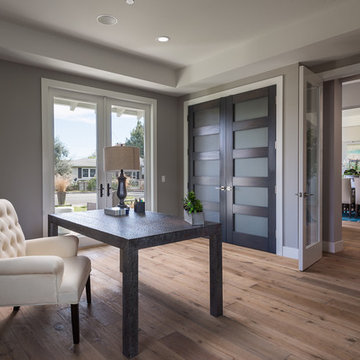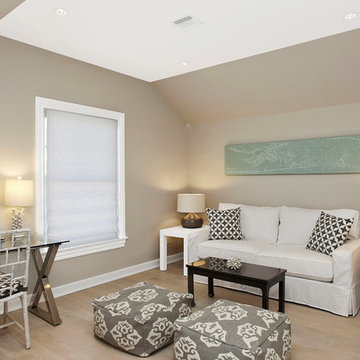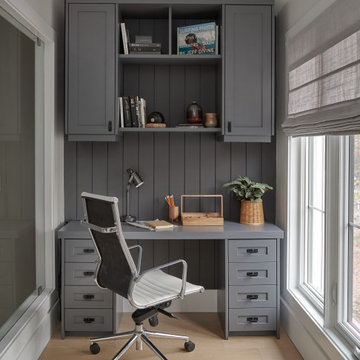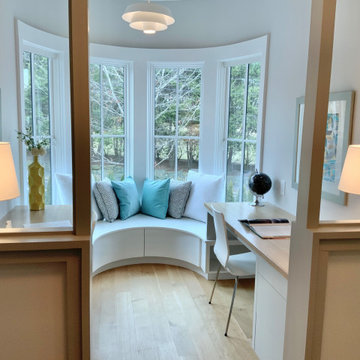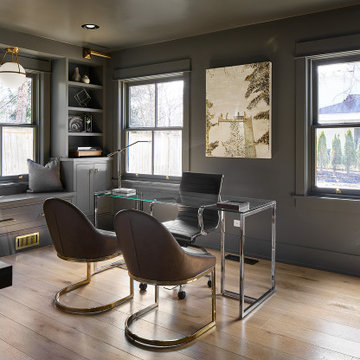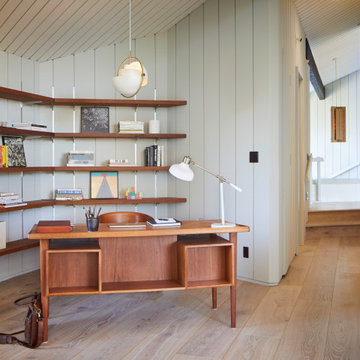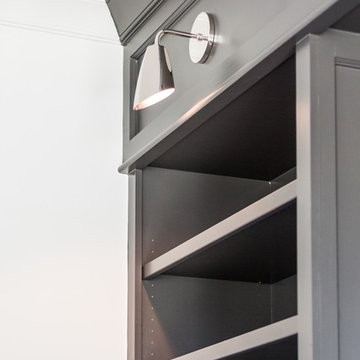Home Office with Grey Walls and Light Hardwood Flooring Ideas and Designs
Refine by:
Budget
Sort by:Popular Today
161 - 180 of 2,559 photos
Item 1 of 3
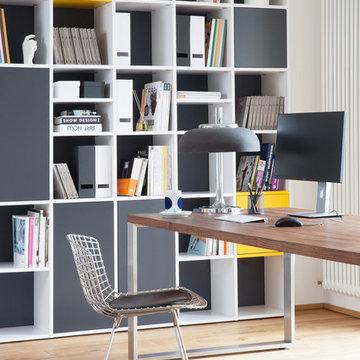
Der perfekte Arbeitsplatz sollte stilvoll und funktional zugleich sein. Mit den modularen Möbeln von MYCS ist dies kein Widerspruch mehr. Die hochwertigen Materialien der linearen Elemente im reduzierten Design sind nicht nur besonders robust, sondern auch von zeitloser Eleganz.
Die hohe Flexibilität und die vielfältigen Kombinationsmöglichkeiten ermöglichen Ihnen ein Design zu erstellen, das ganz Ihren Bedürfnissen entspricht, sich aber auch flexibel weiter anpassen lässt. Bei der Wahl und Zusammenstellung der einzelnen Elemente sind Ihnen keine Grenzen gesetzt.
Fotografin: Carolin Müller
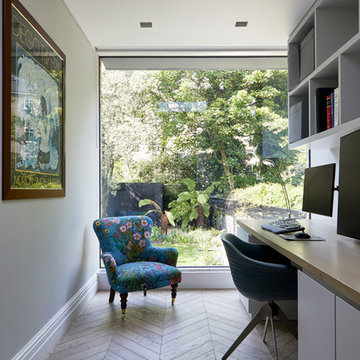
Discover a tranquil home office that blends bespoke design with touches of vintage charm, designed to inspire and invigorate. This space is defined by its custom-built cabinetry, meticulously crafted with a sleek, modern finish that provides ample storage and an organized work environment. The desk extends gracefully into the room, offering a generous workspace complemented by a contemporary office chair in a deep teal hue, poised for productivity.
The room’s pièce de résistance is the expansive picture window that frames the lush outdoor greenery, inviting nature into the workspace and ensuring a serene view during work hours. The herringbone patterned floor in light wood continues the blend of traditional and modern, adding warmth and texture underfoot.
Adding a delightful contrast to the room’s clean lines is a vintage armchair, reupholstered in a vibrant, floral fabric that introduces a burst of color and personality. It creates a cozy reading nook or contemplative space, with its plush upholstery and classic turned legs.
A large, framed vintage poster on the wall echoes the chair's charm and adds a touch of nostalgic elegance, completing a room that's not just a place for work, but a sanctuary for thought and creativity
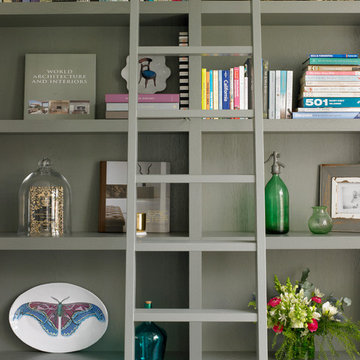
The built-in cabinetry along one side of the living room was built by the principal contractor.
Photographer: Nick Smith
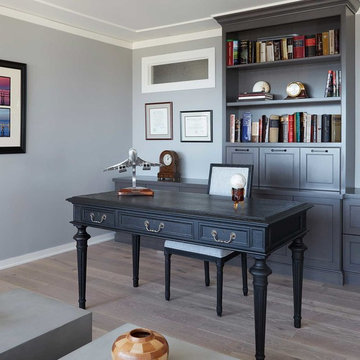
Home office is flooded with light and lends light to the adjacent hallway thorough the interior transom window. 7" wide plank floors in light oak. Flat panel crown molding. Maple Brookhaven cabinetry featuring Edgemont recessed door style stained matte twilight.
Home Office with Grey Walls and Light Hardwood Flooring Ideas and Designs
9
