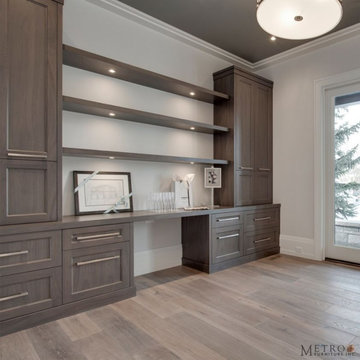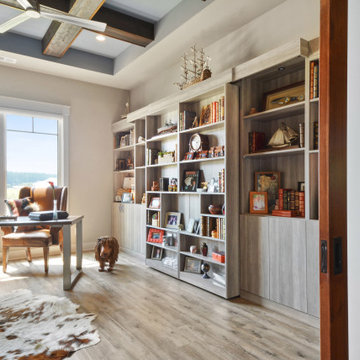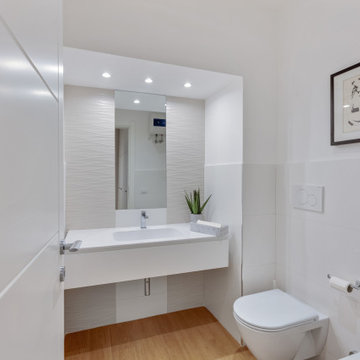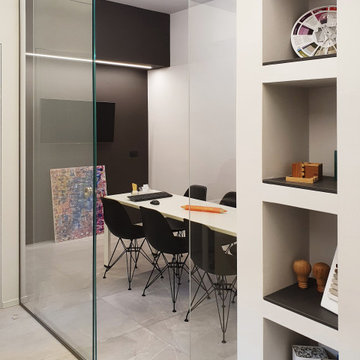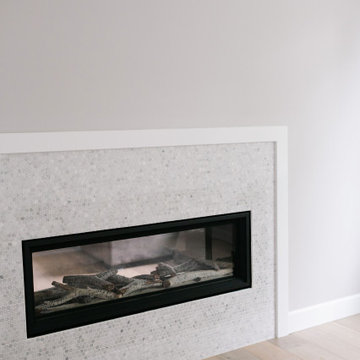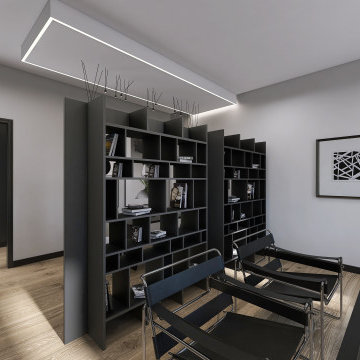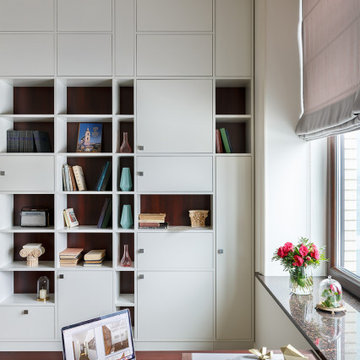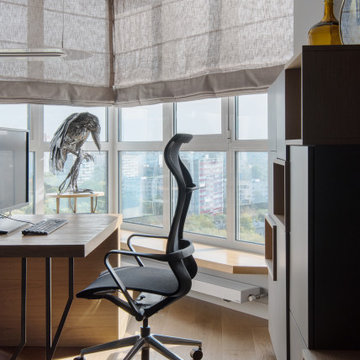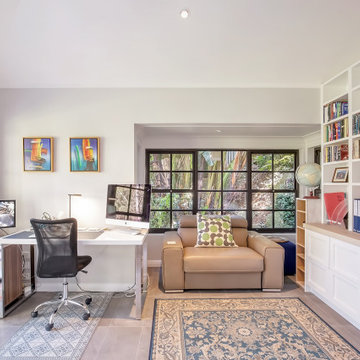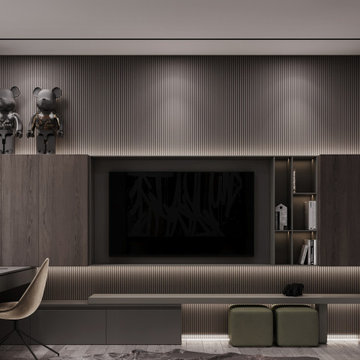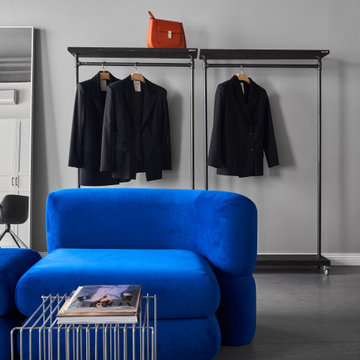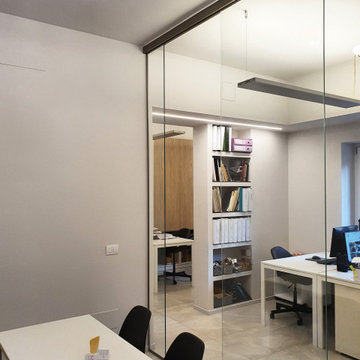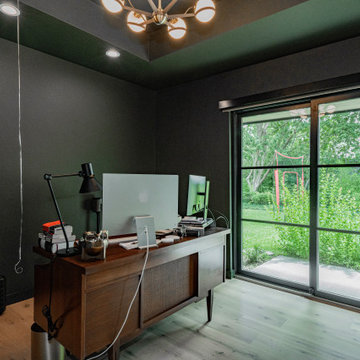Home Office with Grey Walls and a Drop Ceiling Ideas and Designs
Refine by:
Budget
Sort by:Popular Today
41 - 60 of 131 photos
Item 1 of 3
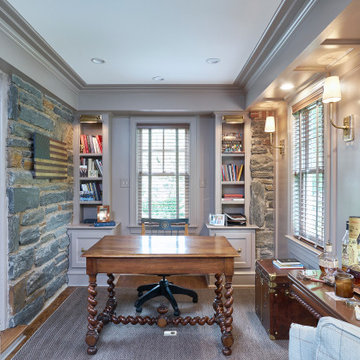
The office is one of the most elegant “man caves” we have ever seen! Retaining and repointing the gorgeous stone walls, we tore down the roof of an existing covered porch, added a new one, walls and windows to create this “gentleman’s office”. At either end of the room, this space’s focal points are the custom designed shelves we built directly into the stone walls. The room is finished off with raised panels on the ceiling and lighting recessed directly into the soffit.
Rudloff Custom Builders has won Best of Houzz for Customer Service in 2014, 2015 2016, 2017, 2019, and 2020. We also were voted Best of Design in 2016, 2017, 2018, 2019 and 2020, which only 2% of professionals receive. Rudloff Custom Builders has been featured on Houzz in their Kitchen of the Week, What to Know About Using Reclaimed Wood in the Kitchen as well as included in their Bathroom WorkBook article. We are a full service, certified remodeling company that covers all of the Philadelphia suburban area. This business, like most others, developed from a friendship of young entrepreneurs who wanted to make a difference in their clients’ lives, one household at a time. This relationship between partners is much more than a friendship. Edward and Stephen Rudloff are brothers who have renovated and built custom homes together paying close attention to detail. They are carpenters by trade and understand concept and execution. Rudloff Custom Builders will provide services for you with the highest level of professionalism, quality, detail, punctuality and craftsmanship, every step of the way along our journey together.
Specializing in residential construction allows us to connect with our clients early in the design phase to ensure that every detail is captured as you imagined. One stop shopping is essentially what you will receive with Rudloff Custom Builders from design of your project to the construction of your dreams, executed by on-site project managers and skilled craftsmen. Our concept: envision our client’s ideas and make them a reality. Our mission: CREATING LIFETIME RELATIONSHIPS BUILT ON TRUST AND INTEGRITY.
Photo Credit: Linda McManus Images
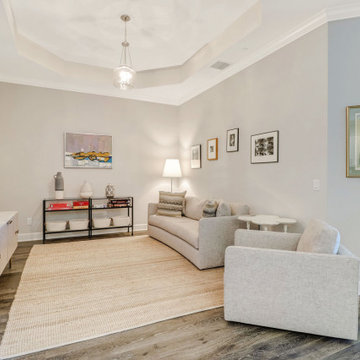
FULL GOLF MEMBERSHIP INCLUDED! Step inside to this fabulous 2nd floor Bellisimo VII coach home built in 2019 with an attached one car garage, exceptional modern design & views overlooking the golf course and lake. The den & main living areas of the home boast high tray ceilings, crown molding, wood flooring, modern fixtures, electric fireplace, hurricane impact windows, and desired open living, making this a great place to entertain family and friends. The eat-in kitchen is white & bright complimented with a custom backsplash and features a large center quartz island & countertops for dining and prep-work, 42' white cabinetry, GE stainless steel appliances, and pantry. The private, western-facing master bedroom possesses an oversized walk-in closet, his and her sinks, ceramic tile and spacious clear glassed chrome shower. The main living flows seamlessly onto the screened lanai for all to enjoy those sunset views over the golf course and lake. Esplanade Golf & CC is ideally located in North Naples with amenity rich lifestyle & resort style amenities including: golf course, resort pool, cabanas, walking trails, 6 tennis courts, dog park, fitness center, salon, tiki bar & more!
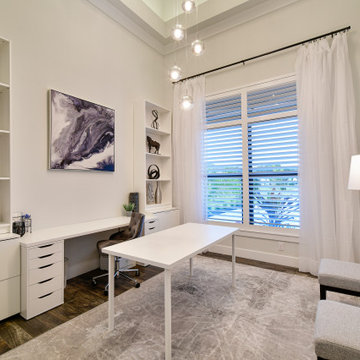
Our newest model home - the Avalon by J. Michael Fine Homes is now open in Twin Rivers Subdivision - Parrish FL
visit www.JMichaelFineHomes.com for all photos.
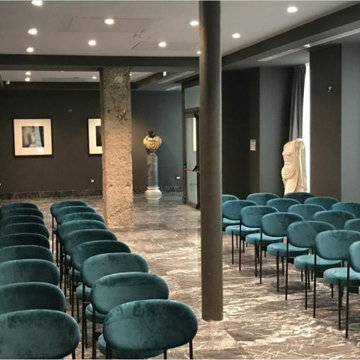
Meeting/Conference room con grandi vetrate luminose, pavimento in marmo marrone con venature bianche, pareti con boiserie e intonacate, sedute in stile classico/moderno, colonne in metallo e pilastri in pietra grezza lasciata al naturale.
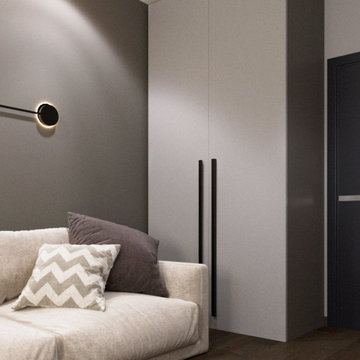
Комната для гостей расположена на солнечной стороне, а это значит, что обилие яркого света визуально увеличивает пространство, делая его позитивным и гостеприимным. Но, много света, тоже, не очень хорошо, поэтому мы на окна повесили плотные шторы-жалюзи. Здесь же рабочий уголок: компьютерный стол и кресло. Можно в тишине и спокойствии заниматься рабочими процессами.
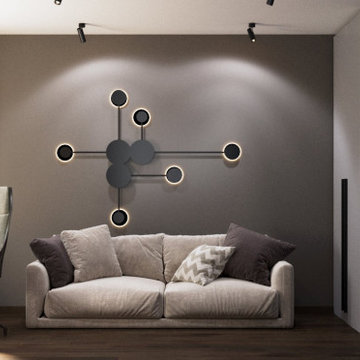
Комната для гостей расположена на солнечной стороне, а это значит, что обилие яркого света визуально увеличивает пространство, делая его позитивным и гостеприимным. Но, много света, тоже, не очень хорошо, поэтому мы на окна повесили плотные шторы-жалюзи. Здесь же рабочий уголок: компьютерный стол и кресло. Можно в тишине и спокойствии заниматься рабочими процессами.
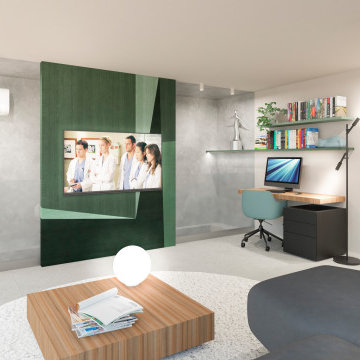
il piano attico ripente la formula dello studio e living insieme. approfittando della grande luce dell'ambiente che filtra dalle vetrate. La quinta posta a parziale parapetto delle scale, ha funzioni anche di sostegno della TV
Home Office with Grey Walls and a Drop Ceiling Ideas and Designs
3
