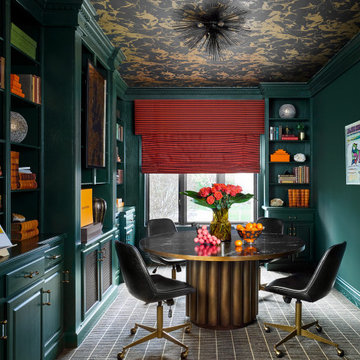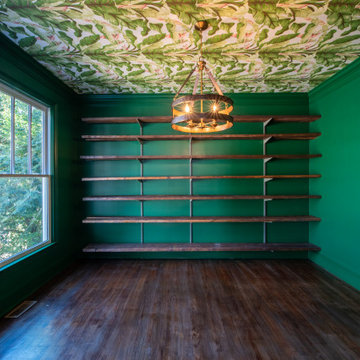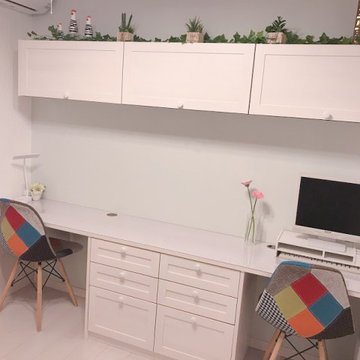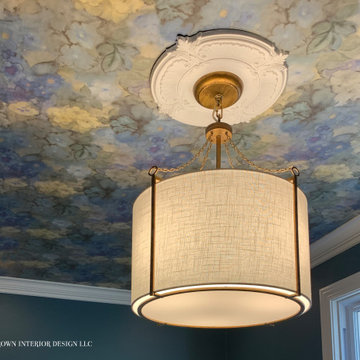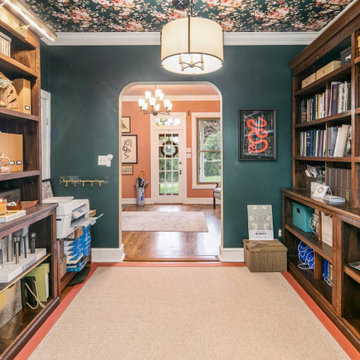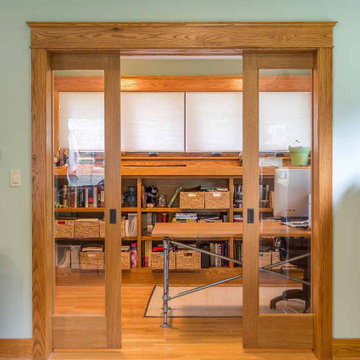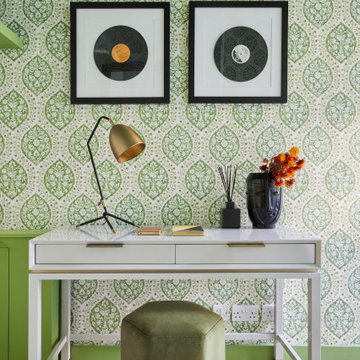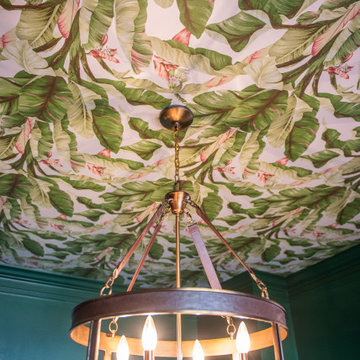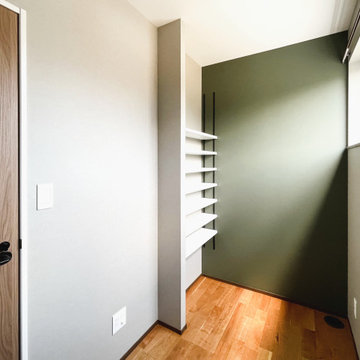Home Office with Green Walls and a Wallpapered Ceiling Ideas and Designs
Refine by:
Budget
Sort by:Popular Today
1 - 20 of 58 photos
Item 1 of 3
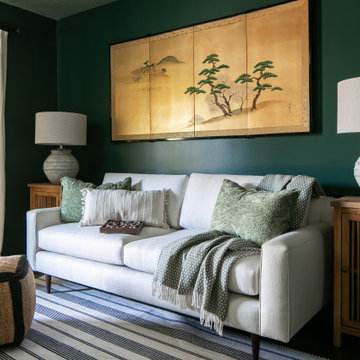
Contemporary Craftsman designed by Kennedy Cole Interior Design.
build: Luxe Remodeling
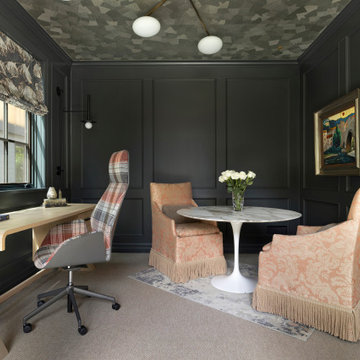
Sumptuous spaces are created throughout the house with the use of dark, moody colors, elegant upholstery with bespoke trim details, unique wall coverings, and natural stone with lots of movement.
The mix of print, pattern, and artwork creates a modern twist on traditional design.
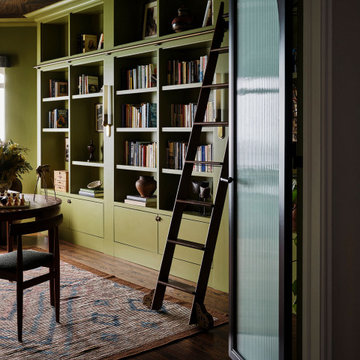
A 4500 SF Lakeshore Drive vintage condo gets updated for a busy entrepreneurial family who made their way back to Chicago. Brazilian design meets mid-century, meets midwestern sophistication. Each room features custom millwork and a mix of custom and vintage furniture. Every space has a different feel and purpose creating zones within this whole floor condo. Edgy luxury with lots of layers make the space feel comfortable and collected.
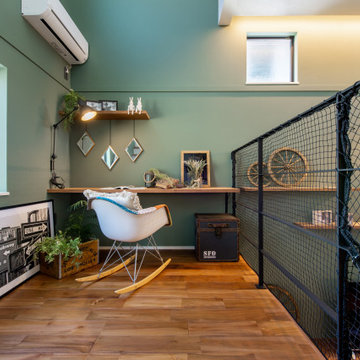
広島市佐伯区「西風新都 第20回 庭園の街 こころ住宅展示場」にOPENの「こころ第2展示場」は、縦の空間を上手に使い土地を有効活用するスキップフロアの採用により、通常「12%」あれば理想とされる収納率の約3倍の「35%」を実現した高いデザイン性と驚きの収納力に、標準天井高よりも0.3mも高い天井高を実現した「高い天井の家〜 MOMIJI HIGH 〜」仕様のモデルハウスです。
センターコートに面した吹抜のある明るく解放的なリビング、家事が捗る1.5帖のパントリー付キッチン、アウトドアリビングとして使えるセンターコート、色々な用途に使える3帖のスキップ収納、PC・スタディーコーナーに最適なスキップフロア、書斎・ウォークインクローゼットを備えた主寝室、将来2部屋に仕切ることができる家族と共に成長する子ども部屋、収納・キッズスペースとして使える12.5帖と6帖の固定階段付ロフト、便利な土間収納等、実際の住まいづくりに役立つアイデア満載のリアルサイズのモデルハウスです。
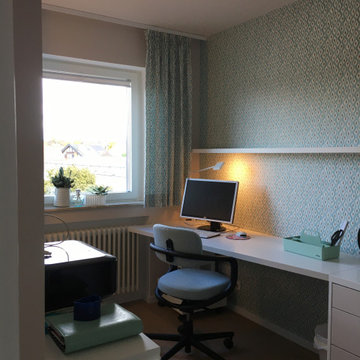
Tapete und Vorhang: Osborne & Little, Beau Rivage mint. Möbel Entwurf Daniela Ott Interiordesign, Massanfertigung Schreiner. Stuhl: Allstar von Vitra
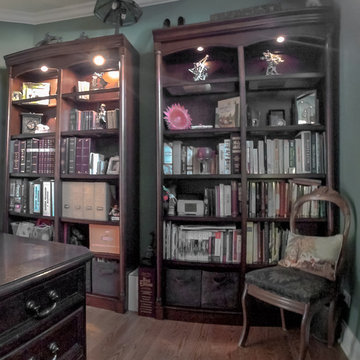
The den, used here as a formal home office, is open via French doors to the main entry hall. Maximum wall space for book shelves, artwork, and high transom windows, allow the space maximum usefulness.
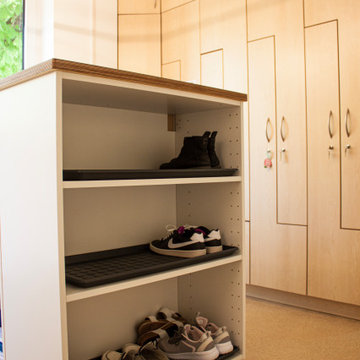
Viele Funktionen auf kleinstem Raum - das war hier eine unserer größten Herausforderungen. In diesem Mitarbeiterraum einer Ergotherapie-Praxis, sollten Arbeitsplätze, Umkleide, Pausenraum und viele viele Unterlagen Platz finden, ohne durcheinander und überladen zu wirken. Mit individuellen Anfertigungen und cleveren Lösungen in den Farben des Unternehmens, ist uns dies mehr als gelungen und die Mitarbeiter können sich nun rund um wohlfühlen.
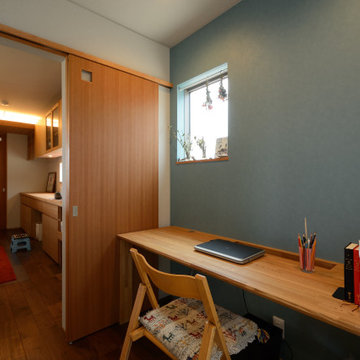
「起間の家」奥様家事スペースです。駐車スペース→奥様用玄関→パントリー → キッチン → 家事スペース → 勝手口までを一直線で結ばれた家事のしやすい間取りです。
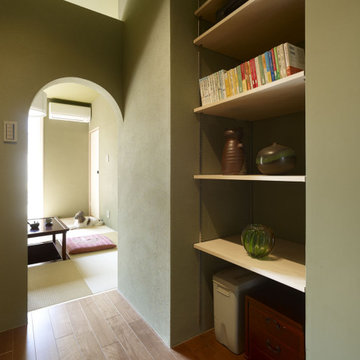
和室の奥にある読書好きなご主人のための2畳ほどの小さなおこもり部屋。LDK側の壁には小さな小窓があり、お茶などのサーブも出来る。天井には2階に通じる通り道もあったりと、ちょっとした少年心をくすぐる仕様になっている。
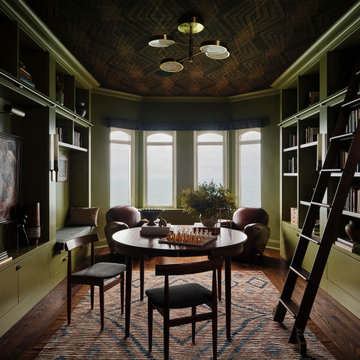
A 4500 SF Lakeshore Drive vintage condo gets updated for a busy entrepreneurial family who made their way back to Chicago. Brazilian design meets mid-century, meets midwestern sophistication. Each room features custom millwork and a mix of custom and vintage furniture. Every space has a different feel and purpose creating zones within this whole floor condo. Edgy luxury with lots of layers make the space feel comfortable and collected.
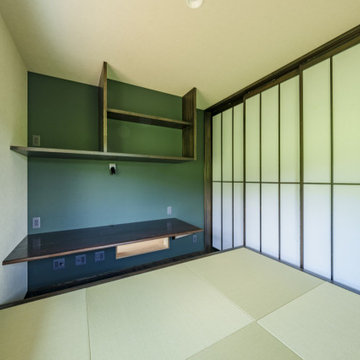
LDKが一体的に大空間な平屋がいい。
朝の作業が終わった後の休憩スペースがほしい。
広い土間のある勝手口と作業カウンターを。
小屋裏をつくって大きな窓から花火をみたい。
無垢フローリングは節の少ないオークフロアを。
家族みんなで動線を考え、快適な間取りに。
沢山の理想を詰め込み、たったひとつ建築計画を考えました。
そして、家族の想いがまたひとつカタチになりました。
Home Office with Green Walls and a Wallpapered Ceiling Ideas and Designs
1
