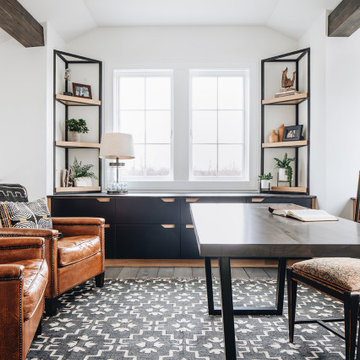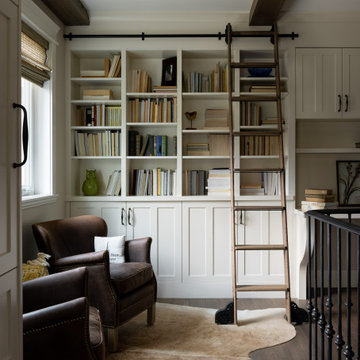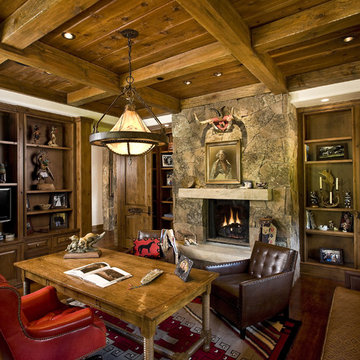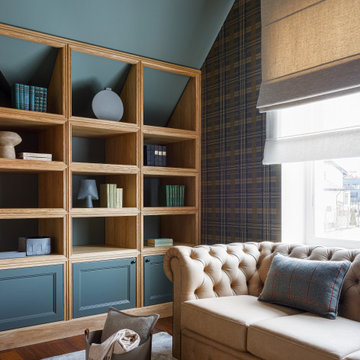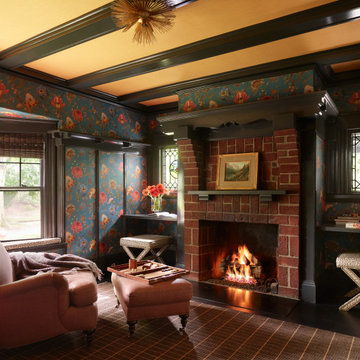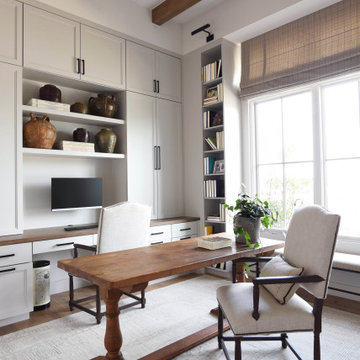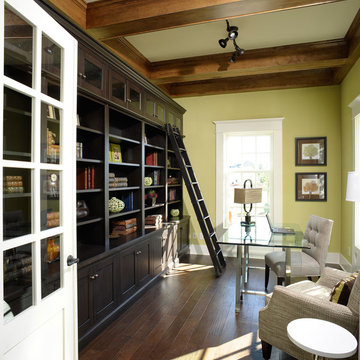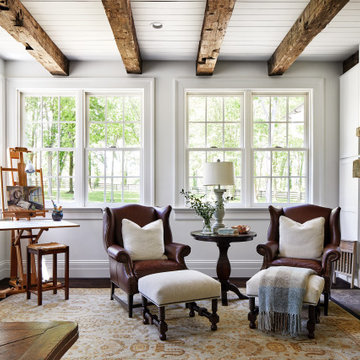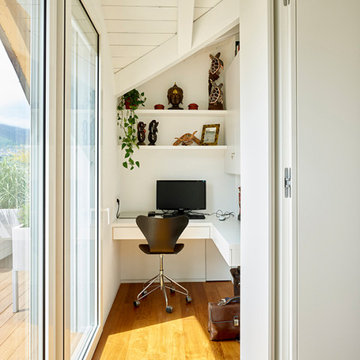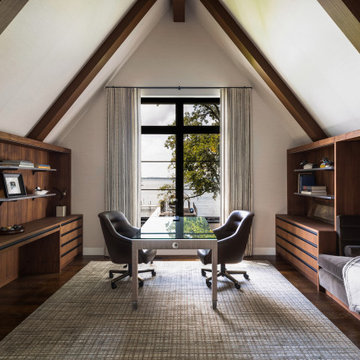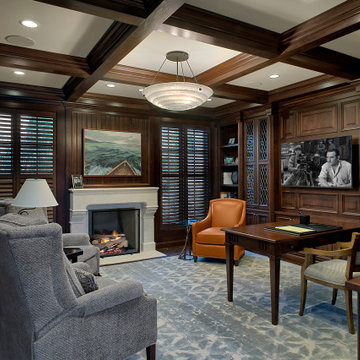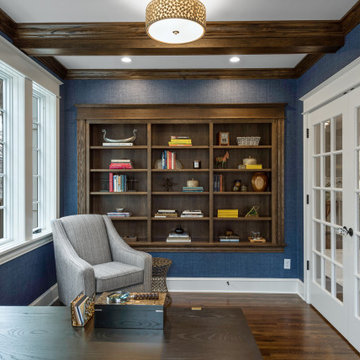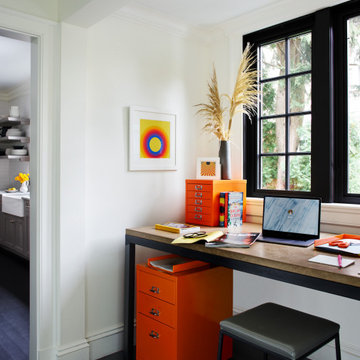Home Office with Dark Hardwood Flooring and Exposed Beams Ideas and Designs
Refine by:
Budget
Sort by:Popular Today
1 - 20 of 90 photos
Item 1 of 3
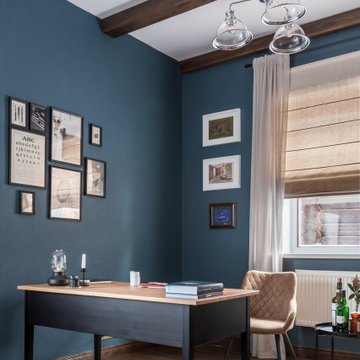
Мужской кабинет с синими стенами. На полу инженерная доска, плинтус дубовый. В кабинете есть 2 окна, объединенные римскими шторами натурального оттенка, на одно окно добавлены легкие портьеры для акцента высоты комнаты. Потолок оформлен деревянными фальш балками

This 1990s brick home had decent square footage and a massive front yard, but no way to enjoy it. Each room needed an update, so the entire house was renovated and remodeled, and an addition was put on over the existing garage to create a symmetrical front. The old brown brick was painted a distressed white.
The 500sf 2nd floor addition includes 2 new bedrooms for their teen children, and the 12'x30' front porch lanai with standing seam metal roof is a nod to the homeowners' love for the Islands. Each room is beautifully appointed with large windows, wood floors, white walls, white bead board ceilings, glass doors and knobs, and interior wood details reminiscent of Hawaiian plantation architecture.
The kitchen was remodeled to increase width and flow, and a new laundry / mudroom was added in the back of the existing garage. The master bath was completely remodeled. Every room is filled with books, and shelves, many made by the homeowner.
Project photography by Kmiecik Imagery.
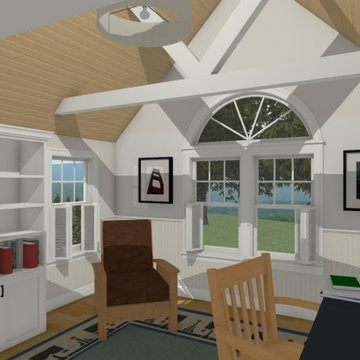
This home office is located in a remodeled porch on the end of the house. The natural wood ceiling contrasts nicely with the white beams. The walls are off white plaster with white beaded wainscotting. Traditional windows provide a cozy feel and great views of the backyard.
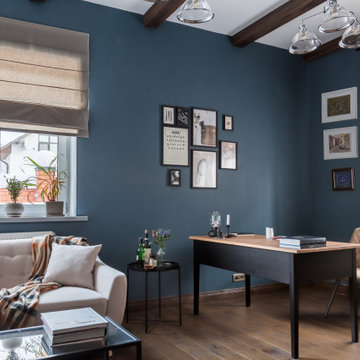
Мужской кабинет с синими стенами.На полу инженерная доска, плинтус дубовый. В кабинете есть 2 окна, объединенные римскими шторами натурального оттенка, на одно окно добавлены легкие портьеры для акцента высоты комнаты. Потолок оформлен деревянными фальш балками
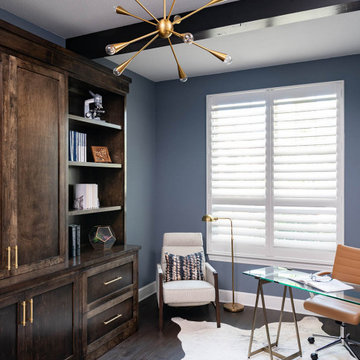
The unused dining room was envisioned as a sitting room for family chats, girlfriend wine nights, and couples’ conversations. The inspiration was taken from the vintage stereo cabinet, which the family uses regularly to play LP’s. Lighting, furniture frames, and textural rug all evoke the flavors of the ’60s and warmly invite its guests. The theme continues into the super functional study, using minimalistic furniture (including a recliner that doesn’t look like one!) and a custom-built cabinet with inset drawers and doors, providing tons of storage. The light fixture here is the perfect punctuation to this special space, keeping it open and airy.
The kitchen continues to boast minimalistic, yet prominent features. The sliding door, mid-century inspired seating and special glass top table (that has a self-contained extension when the party grows larger) are all unique pieces to define this spacious kitchen. Gold accents are throughout to warm up the space and keep it cozy.
Home Office with Dark Hardwood Flooring and Exposed Beams Ideas and Designs
1

