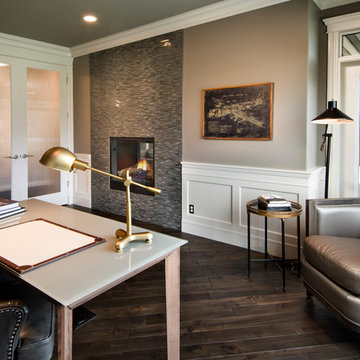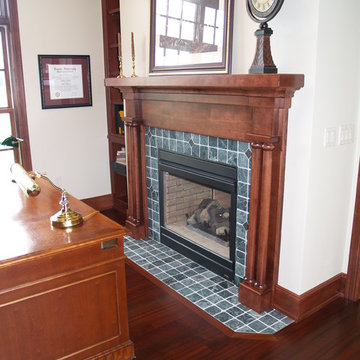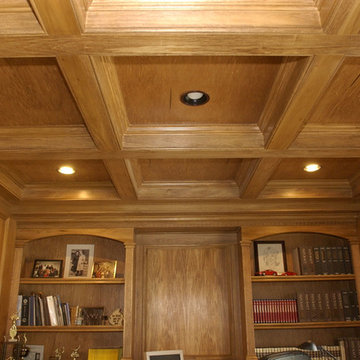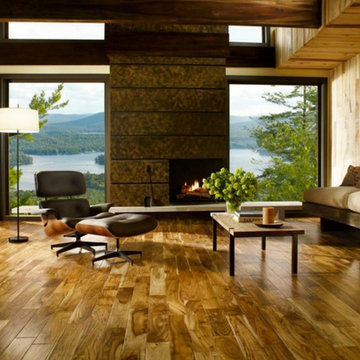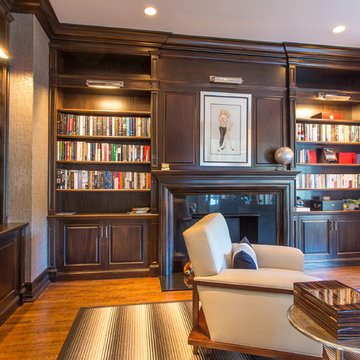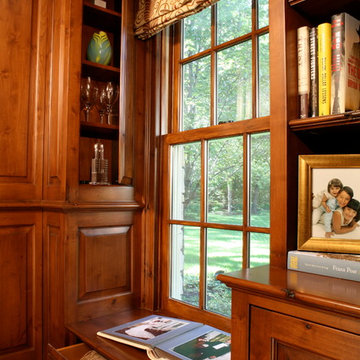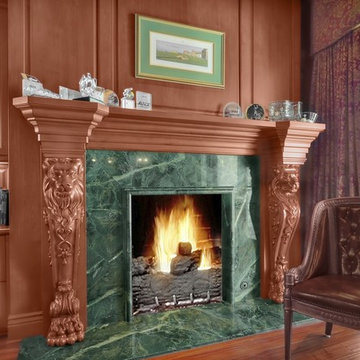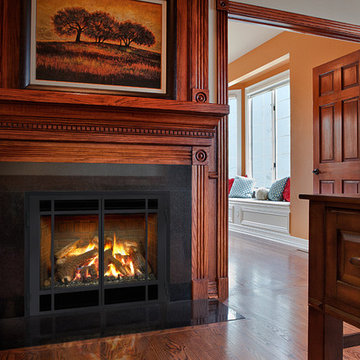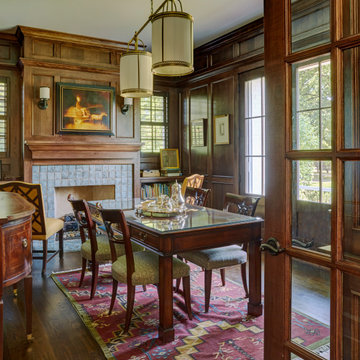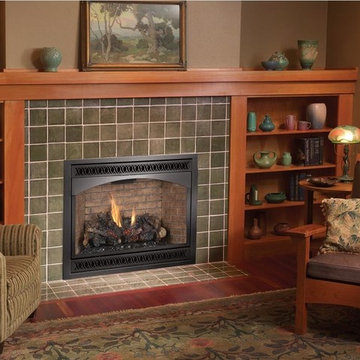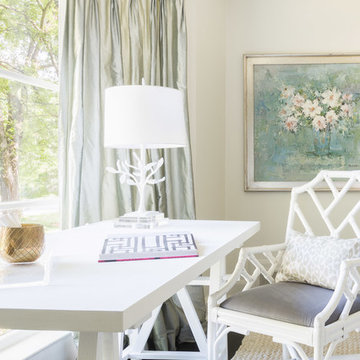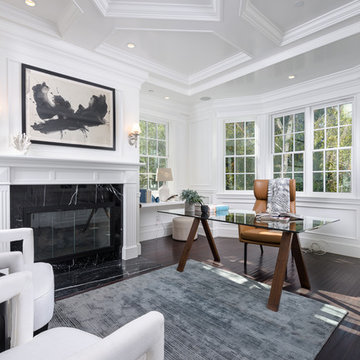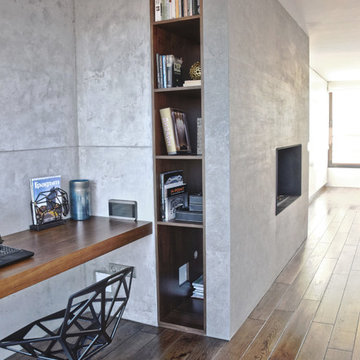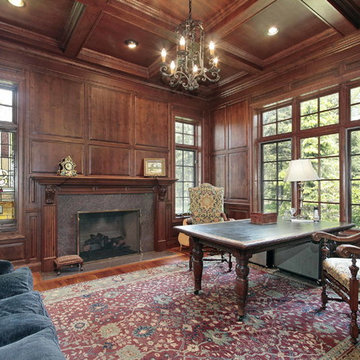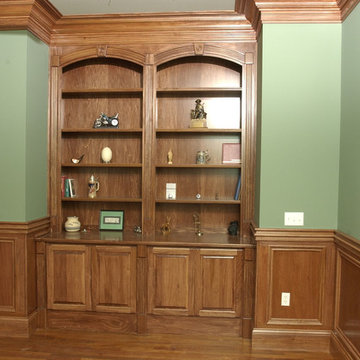Home Office with Dark Hardwood Flooring and a Tiled Fireplace Surround Ideas and Designs
Refine by:
Budget
Sort by:Popular Today
81 - 100 of 166 photos
Item 1 of 3
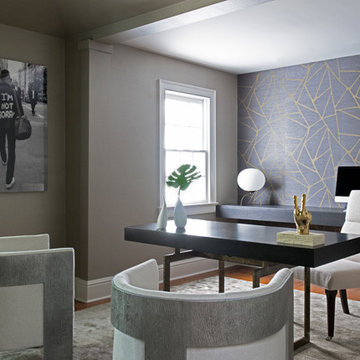
MODERN UPDATE TO HOME OFFICE
WALLPAPER ON FOCAL WALL
FLOATING DESK ON FOCAL WALL
MID CENTURY MODERN FREE STANDING DESK
MODERN BARREL BACK CHAIRS
BLACK/WHITE PHOTOGRAPHY
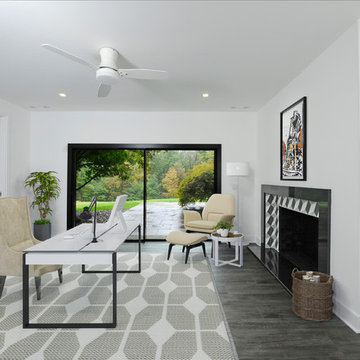
Striking and Sophisticated. This new residence offers the very best of contemporary design brought to life with the finest execution and attention to detail. Designed by notable Washington D.C architect. The 7,200 SQ FT main residence with separate guest house is set on 5+ acres of private property. Conveniently located in the Greenwich countryside and just minutes from the charming town of Armonk.
Enter the residence and step into a dramatic atrium Living Room with 22’ floor to ceiling windows, overlooking expansive grounds. At the heart of the house is a spacious gourmet kitchen featuring Italian made cabinetry with an ancillary catering kitchen. There are two master bedrooms, one at each end of the house and an additional three generously sized bedrooms each with en suite baths. There is a 1,200 sq ft. guest cottage to complete the compound.
A progressive sensibility merges with city sophistication in a pristine country setting. Truly special.
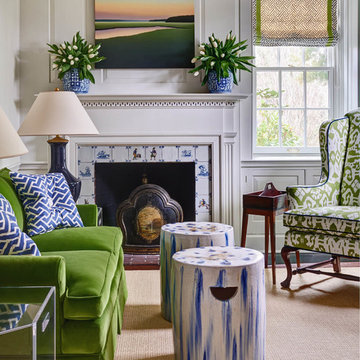
Blue and white tiles around the fireplace are original to the home. Velvet sofa is by Kravet.
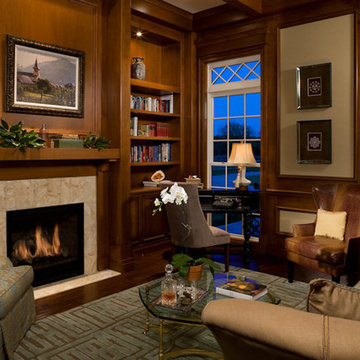
We installed Walnut floors to set the tone in this study for lively discourse, or a quiet read.
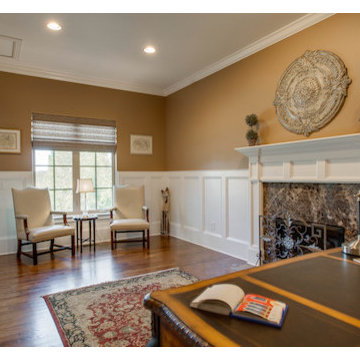
This study was completed in Nolensville, Tennessee after an in-depth discussion with the RSU Design Team. A private room of this magnitude and functionality have everything you need to help you concentrate on the most pressing of tasks at hand. As you enter the room through the french doors your eyes are immediately drawn to the hardwood flooring which is accentuated by the wainscot panelling.
The detailed craftsmanship of the custom molded mantel, showcasing the cambria hearth/ fireplace, provide this room with a formal yet cozy setting to encourage intimate discussions. The focal point of this room is the intricately designed shelving and cabinetry located directly behind the desk.
Home Office with Dark Hardwood Flooring and a Tiled Fireplace Surround Ideas and Designs
5
