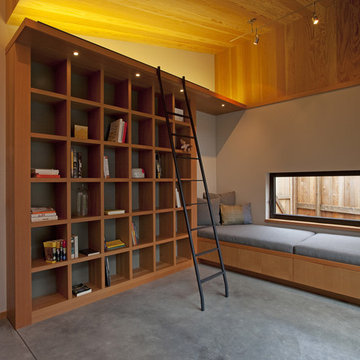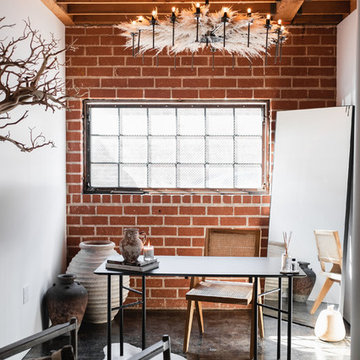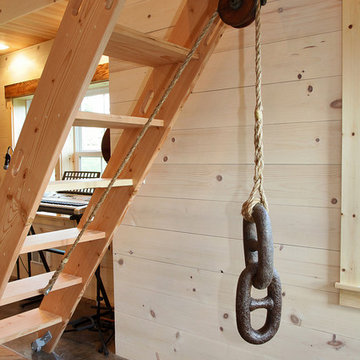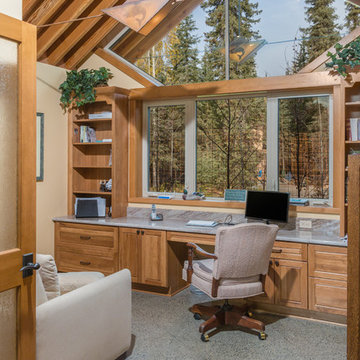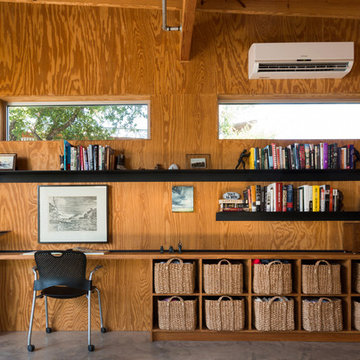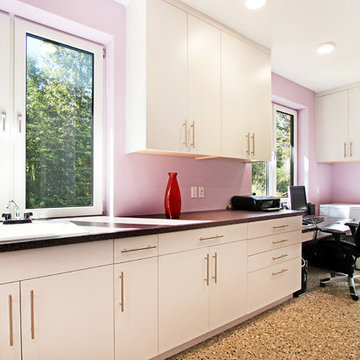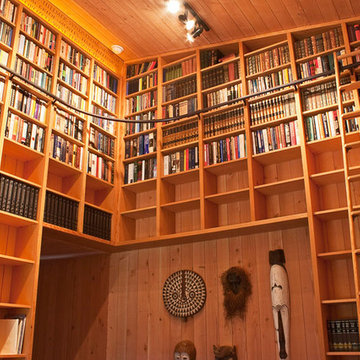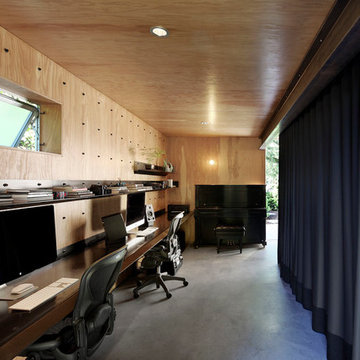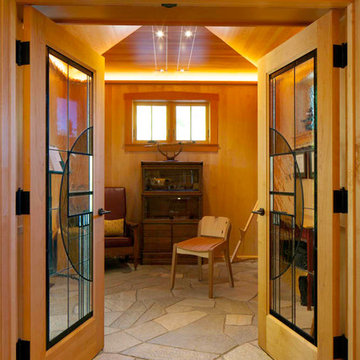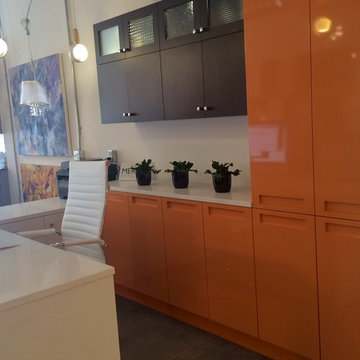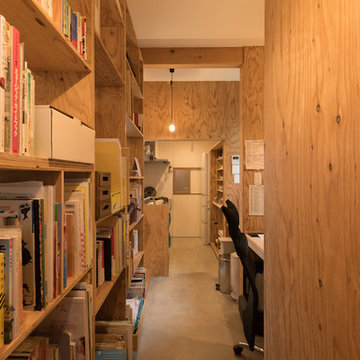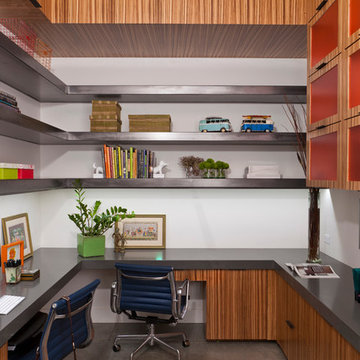Home Office with Concrete Flooring Ideas and Designs
Refine by:
Budget
Sort by:Popular Today
1 - 20 of 35 photos
Item 1 of 3
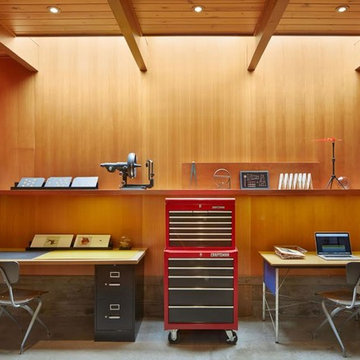
Home office with two freestanding light wood desks and grey chairs, floating shelves above desks, light wood paneled walls, exposed beam ceiling with skylights, and concrete floors in mid-century-modern home renovation in the Berkeley Hills.- Photo by Bruce Damonte.

An old outdated barn transformed into a Pottery Barn-inspired space, blending vintage charm with modern elegance.
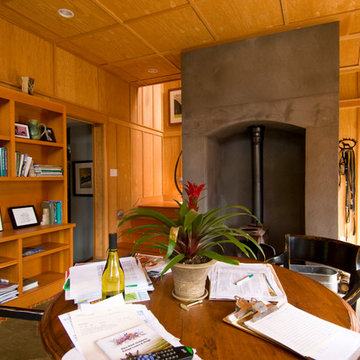
The conversation with our clients began with their request to replace an office and storage shed at their urban nursery. In short time the project grew to include an equipment storage area, ground floor office and a retreat on the second floor. This elevated sitting area captures breezes and provides views to adjacent greenhouses and nursery yards. The wood stove from the original shed heats the ground floor office. An open Rumford fireplace warms the upper sitting area. The exterior materials are cedar and galvanized roofing. Interior materials include douglas fir, stone, raw steel and concrete.
Bruce Forster Photography
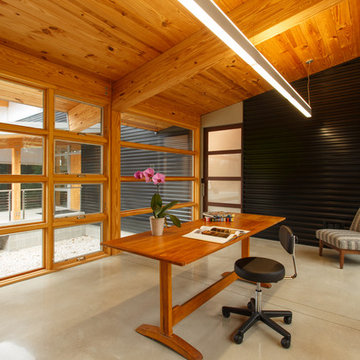
Hugh Lofting Timber Framing (HLTF) manufactured and installed the Southern Yellow Pine glued-laminated (glulams) beams and the Douglas Fir lock deck T&G in this modern house in Centreville, MD. HLTF worked closely with Torchio Architects to develop the steel connection designs and the overall glulam strategy for the project.
Photos by: Steve Buchanan Photography
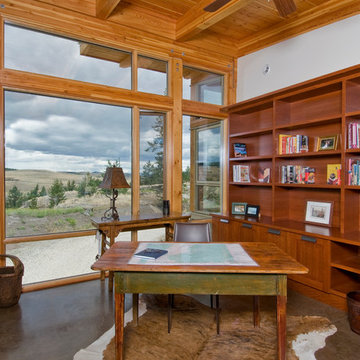
The house bridges over a swale in the land twice in the form of a C. The centre of the C is the main living area, while, together with the bridges, features floor to ceiling glazing set into a Douglas fir glulam post and beam structure. The Southern wing leads off the C to enclose the guest wing with garages below. It was important to us that the home sit quietly in its setting and was meant to have a strong connection to the land.
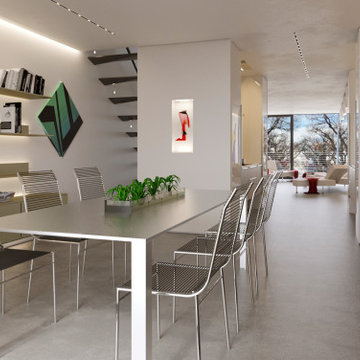
Interior view - flexible space - art gallery, client meetings, home office, dining, open kitchen
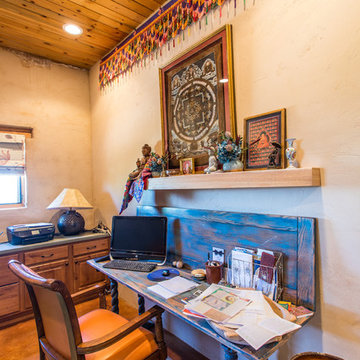
An antique desk and chair were refurbished to better fit the space with bright orange upholstery to tie in the colors of the Homeowner's Prayer Flags. A delicate roman shade fabric created a relaxed space for work and meditation.
Home Office with Concrete Flooring Ideas and Designs
1
