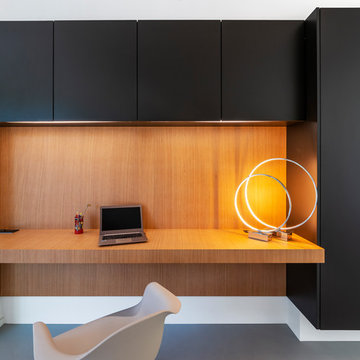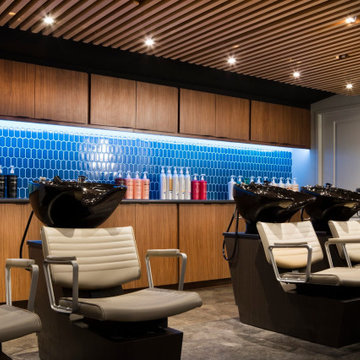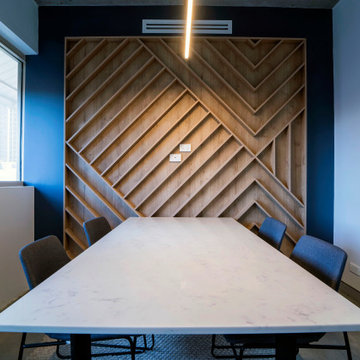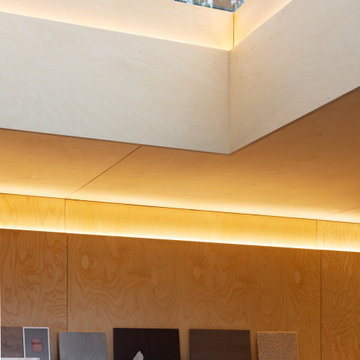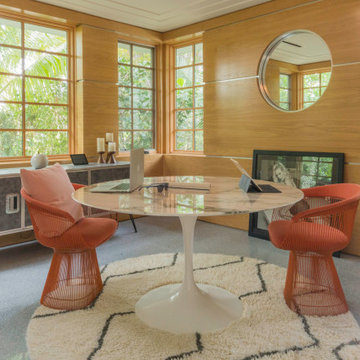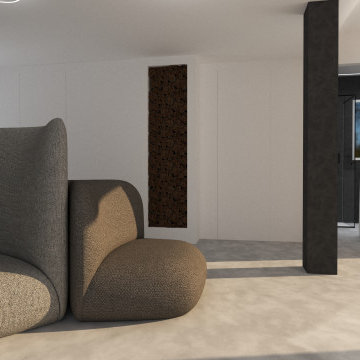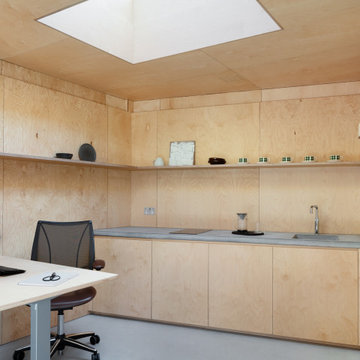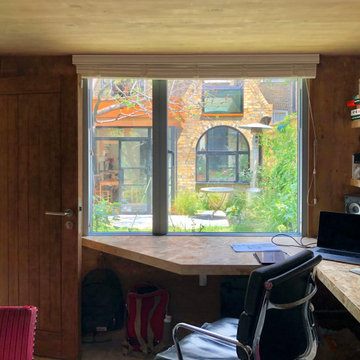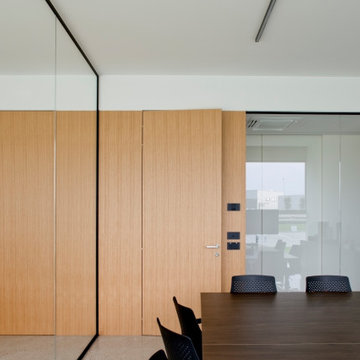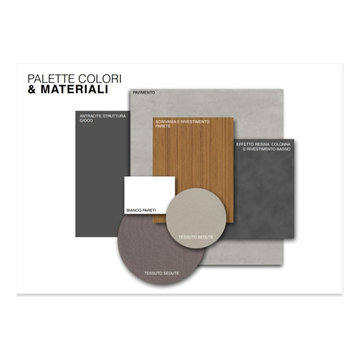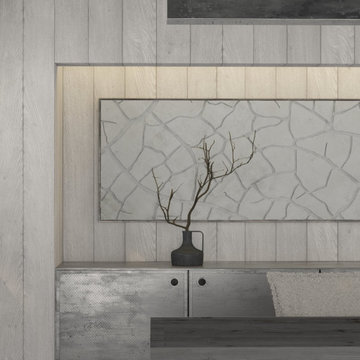Home Office with Concrete Flooring and Wood Walls Ideas and Designs
Refine by:
Budget
Sort by:Popular Today
1 - 20 of 62 photos
Item 1 of 3

This is a unique multi-purpose space, designed to be both a TV Room and an office for him. We designed a custom modular sofa in the center of the room with movable suede back pillows that support someone facing the TV and can be adjusted to support them if they rotate to face the view across the room above the desk. It can also convert to a chaise lounge and has two pillow backs that can be placed to suite the tall man of the home and another to fit well as his petite wife comfortably when watching TV.
The leather arm chair at the corner windows is a unique ergonomic swivel reclining chair and positioned for TV viewing and easily rotated to take full advantage of the private view at the windows.
The original fine art in this room was created by Tess Muth, San Antonio, TX.
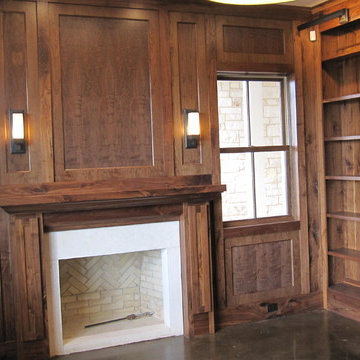
This home office has the perfect mix of natural light and warmth from the custom woodwork.
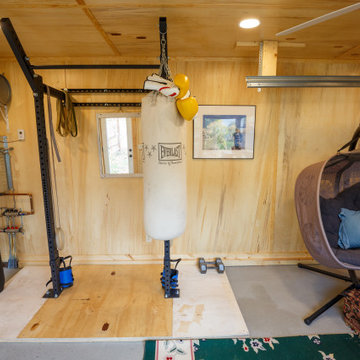
This older unused garage was too small for today's vehicles. The homeowner needed a quiet office and workout area. We transformed the space by adding a huge window for natural light overlooking the backyard. Walls and ceiling were insulated and hot water heat added to the floor. Plywood walls were varnished for easy durability.
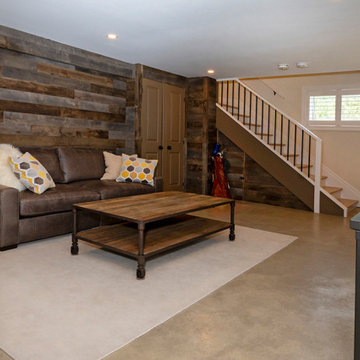
We created a custom he room/home office for the man of the home. Custom barnwood panels on the backwall. Custom built in storage under the stairs.
Heated concrete floors.
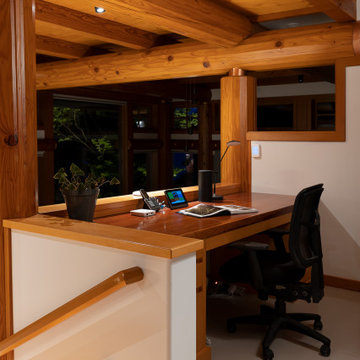
Remote luxury living on the spectacular island of Cortes, this main living, lounge, dining, and kitchen is an open concept with tall ceilings and expansive glass to allow all those gorgeous coastal views and natural light to flood the space. Particular attention was focused on high end textiles furniture, feature lighting, and cozy area carpets.
Home Office with Concrete Flooring and Wood Walls Ideas and Designs
1
