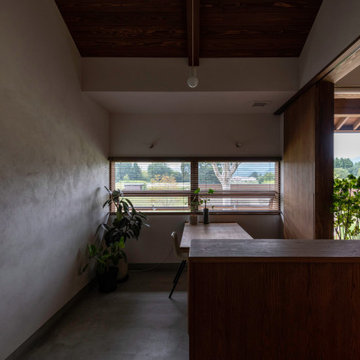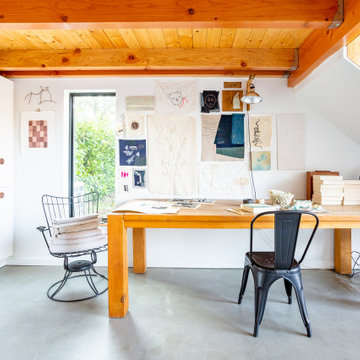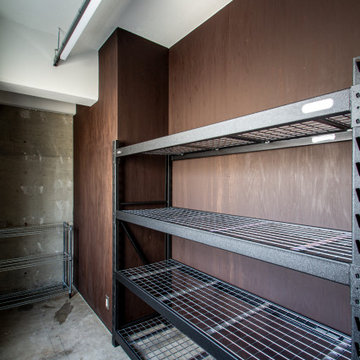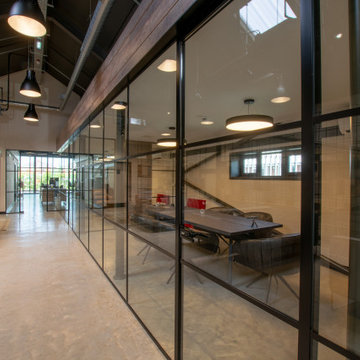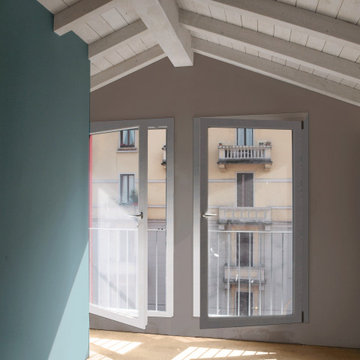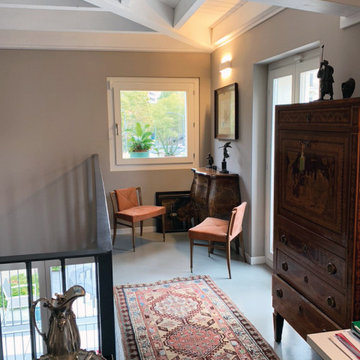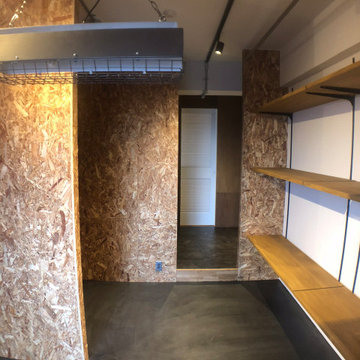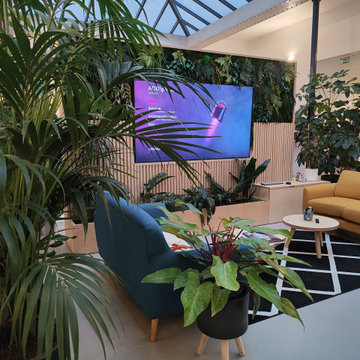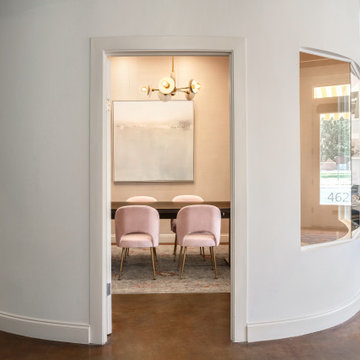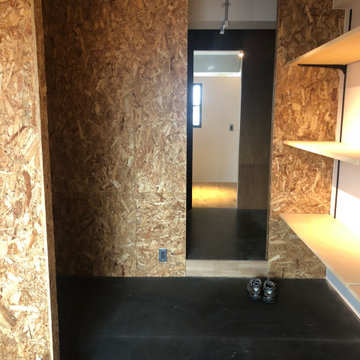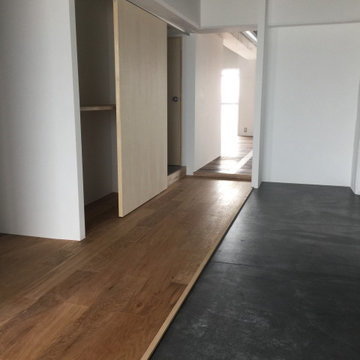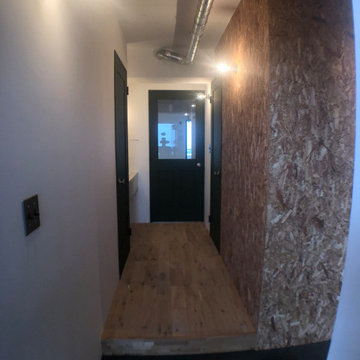Home Office with Concrete Flooring and Exposed Beams Ideas and Designs
Refine by:
Budget
Sort by:Popular Today
61 - 80 of 99 photos
Item 1 of 3
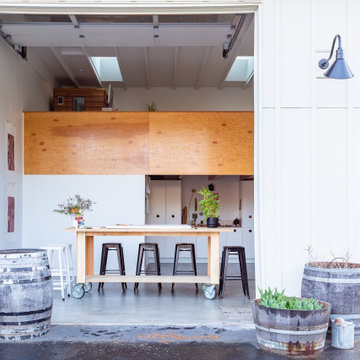
Large garage door opening allows for the indoor/outdoor experience with the garden landscape during warmer months.
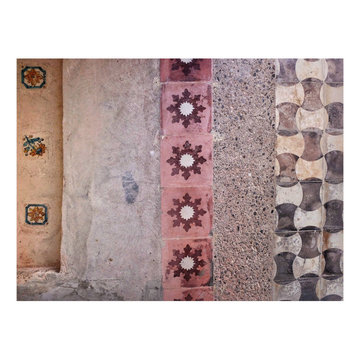
La intervención ha querido ser mínima en esta bajo del centro histórico de valencia.
Poniendo en valor los espacios, y recuperando parte de las baldosas hidráulicas que se han recuperado. Las hemos combinados en una nueva alfombra sobre un pavimento continuo de cemento continuo.
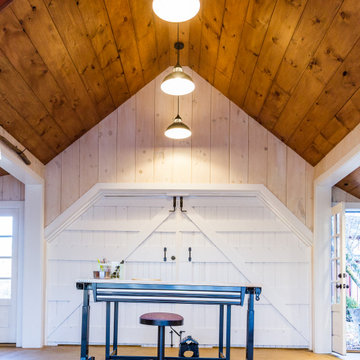
An outdated barn transformed into a Pottery Barn-inspired space, blending vintage charm with modern elegance.
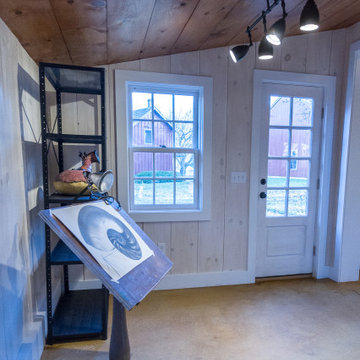
An outdated barn transformed into a Pottery Barn-inspired space, blending vintage charm with modern elegance.

An outdated barn transformed into a Pottery Barn-inspired space, blending vintage charm with modern elegance.
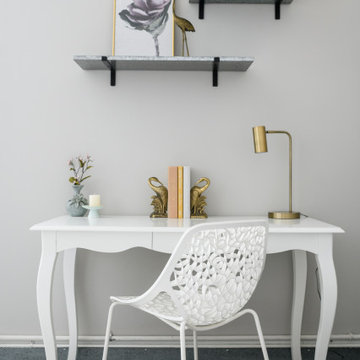
The juxtaposition of soft texture and feminine details against hard metal and concrete finishes. Elements of floral wallpaper, paper lanterns, and abstract art blend together to create a sense of warmth. Soaring ceilings are anchored by thoughtfully curated and well placed furniture pieces. The perfect home for two.
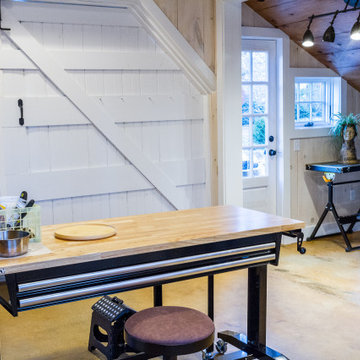
An outdated barn transformed into a Pottery Barn-inspired space, blending vintage charm with modern elegance.
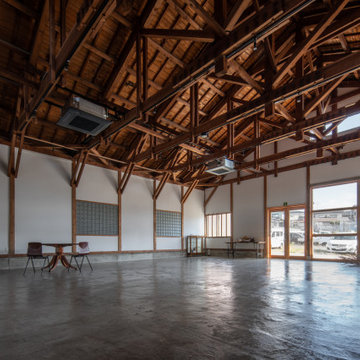
38年前に建てられた船大工の倉庫をリノベーションしたレンタルスペース。
船大工の倉庫として生まれた建物はその性質上、無柱とするため木造トラスを採用し大空間となっています。連続する構造は力強く建物を支え数多の強風から建物を守った歴史を感じる。その力強さをダイレクトに感じる為にそのまま見せる内装としました。
Home Office with Concrete Flooring and Exposed Beams Ideas and Designs
4
