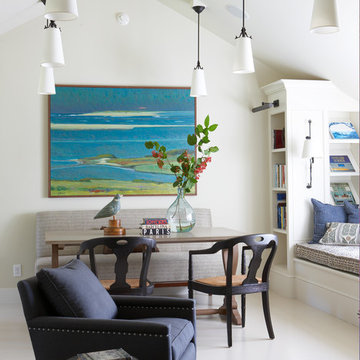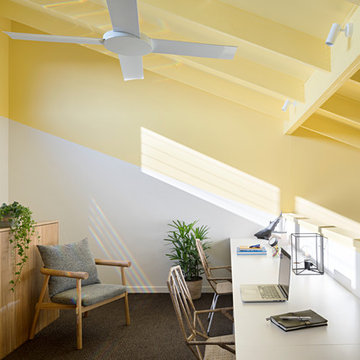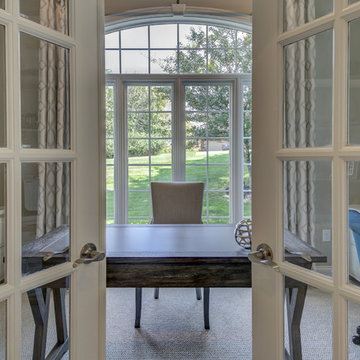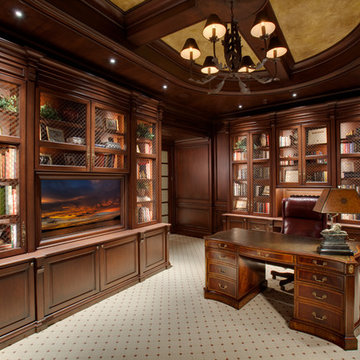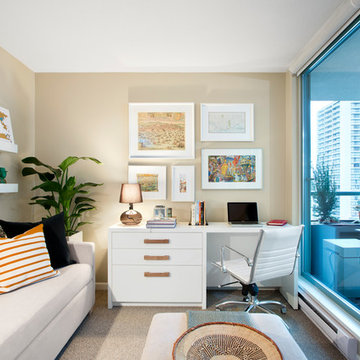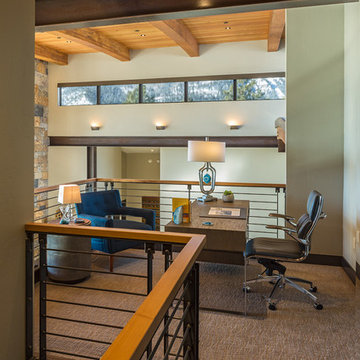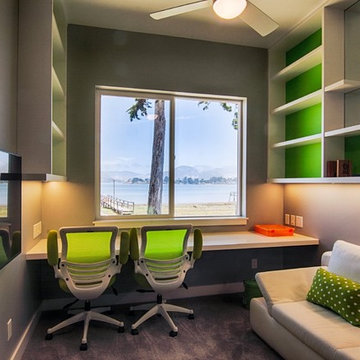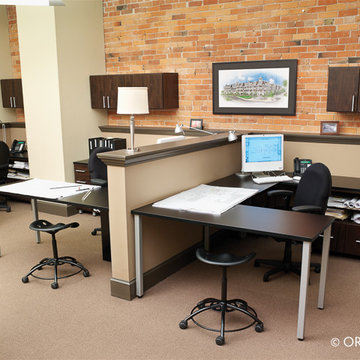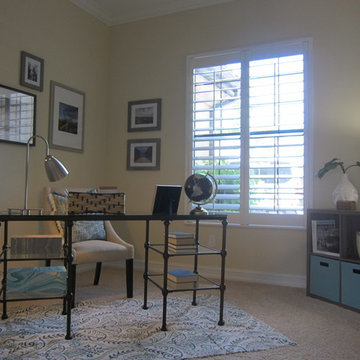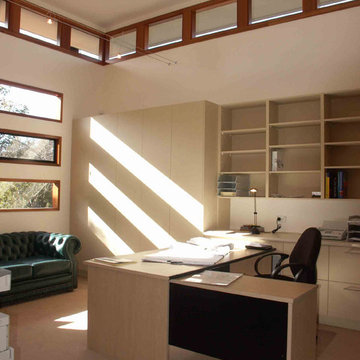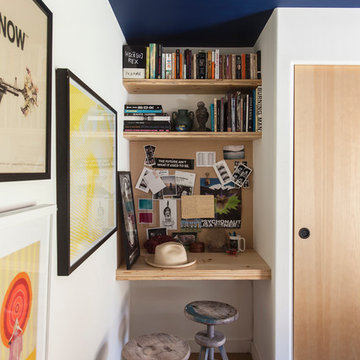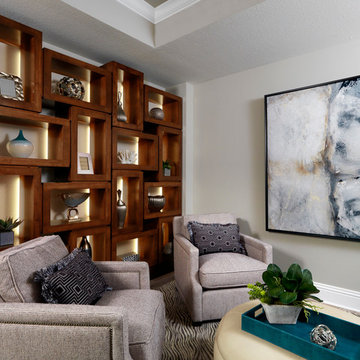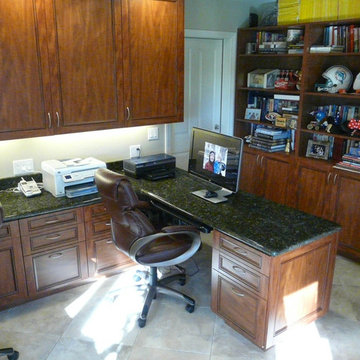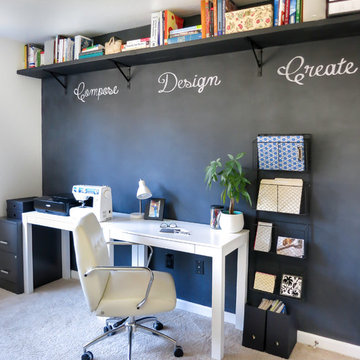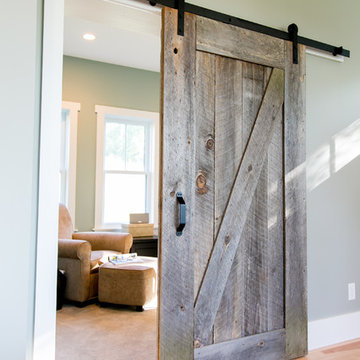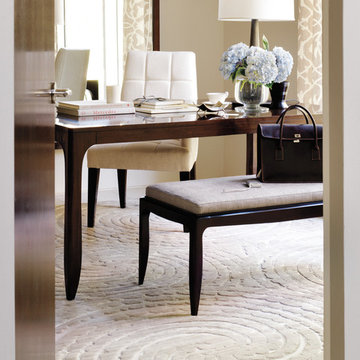Home Office with Carpet and Porcelain Flooring Ideas and Designs
Refine by:
Budget
Sort by:Popular Today
81 - 100 of 15,379 photos
Item 1 of 3
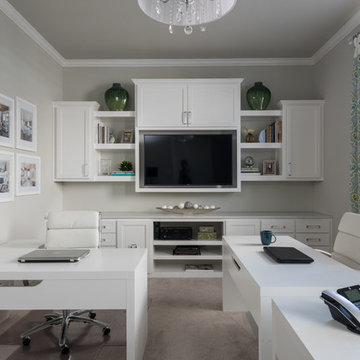
This home office started as a blank room and needed the capability for three people to have their own workspaces but keeping in mind the potential for this space to be a game room in the future. The cased opening was changed to a pair of transitional French doors with clear glass to keep an open feel but providing a private work space. The natural light coming into the room from the windows needed to be an uninterrupted element, therefore the stationary drapery panels were mounted outside the windows to frame them. Custom cabinets were designed to incorporate drawer storage, shelving storage, TV mounting and decorative display. The continuous quartz countertop gives an additional multi-use workspace. All of these dual-function cabinet elements can be transitioned from office to game room when required. The acrylic and chrome cabinet hardware was a new release and gives a modern touch to the space. The client also had a pair of vintage family chests that they wanted to incorporate into the space so we updated them with a new coat of grey paint and had new Carrara marble tops fabricated with a traditional ogee edge. The acrylic hardware is consistent with the vintage chest but gives an updated modern flare. The sleek L-shaped white desks provide a neutral but modern look with ample workspace. White leather desk chairs give the comfort of an office chair but the modern style that the client desired.
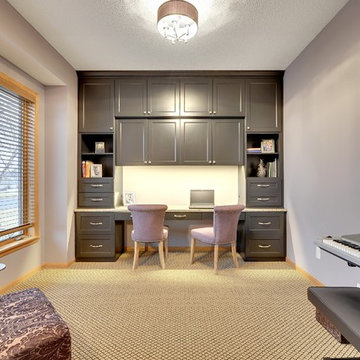
The new home office centers around the built-in desk my client wanted for her children to do homework at. A deep purple shade on the newly selected light fixture, lavender walls and a black and gold diamond pattern on the carpet envelope the black finish of the custom cabinetry. Interior Design by: Sarah Bernardy Design, LLC
Remodel by: Thorson Homes, MN
Custom cabinet by Joe Otto Enterprises of Ham Lake.
Photography by: Jesse Angell from Space Crafting Architectural Photography & Video
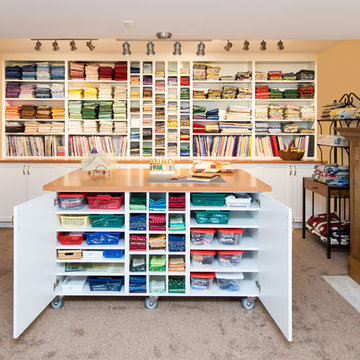
My client loves to quilt and wanted custom built cabinetry including custom shelving and portable island
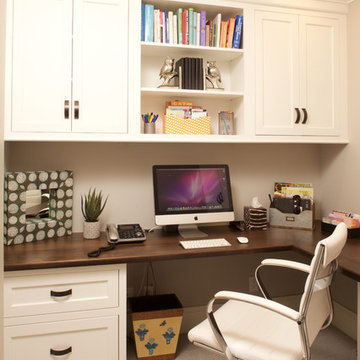
Space Planning and Cabinet Designer: Jennifer Howard, JWH
Interior Designer: Bridget Curran, JWH
Contractor: JWH Construction Management
Photographer: Mick Hales
Home Office with Carpet and Porcelain Flooring Ideas and Designs
5
