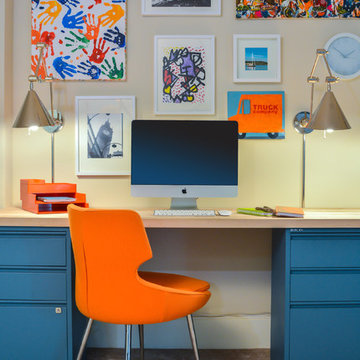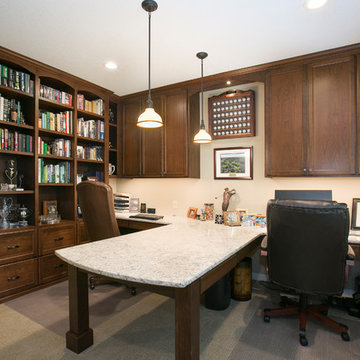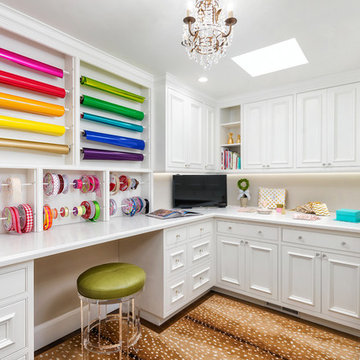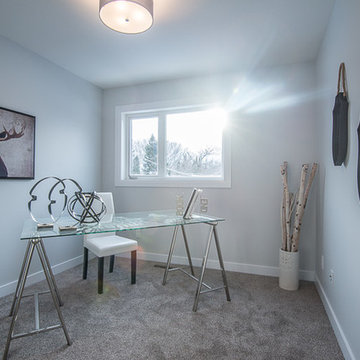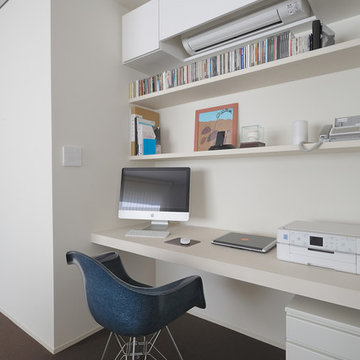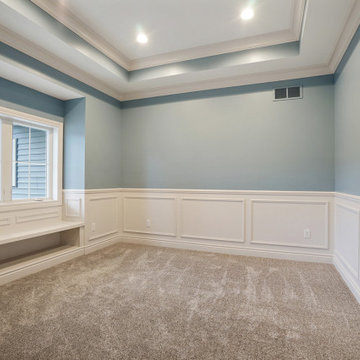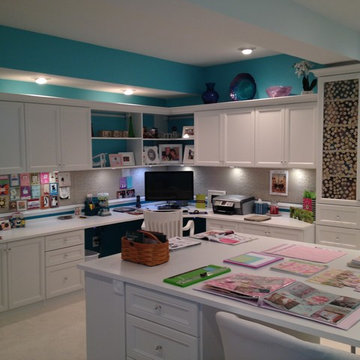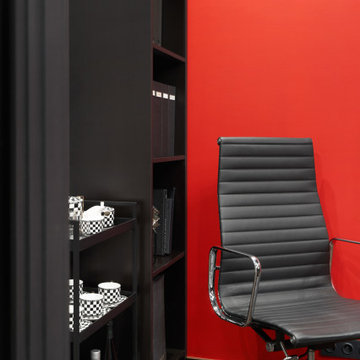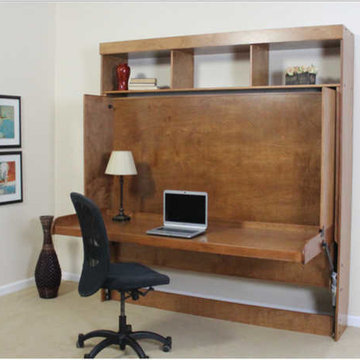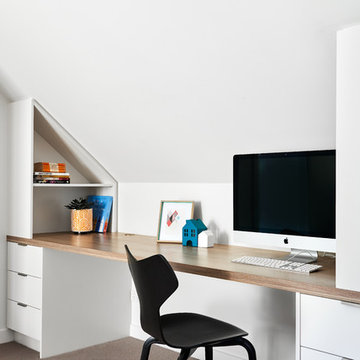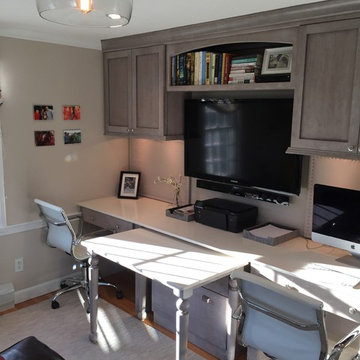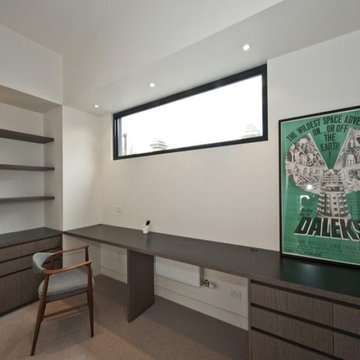Home Office with Carpet and Brown Floors Ideas and Designs
Refine by:
Budget
Sort by:Popular Today
1 - 20 of 418 photos
Item 1 of 3
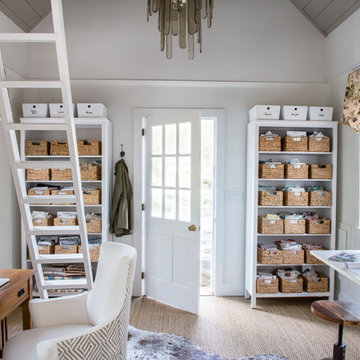
This home office was created from an outbuilding on the property. Seagrass wall-to-wall carpet was installed for ultimate durability and a relaxed vibe. We employed a high-low aesthetic to create a space that was unique but still within budget, utilizing the owner's Stickley desk, a custom desk chair, custom blush Roman shades, a Hudson Valley Fenwater chandelier and sconces, and multiple office items from budget sources like IKEA and The Container Store. The ceiling is painted Quicksand and walls and trim in White Dove by Benjamin Moore. Photo by Sabrina Cole Quinn Photography.

The landing now features a more accessible workstation courtesy of the modern addition. Taking advantage of headroom that was previously lost due to sloped ceilings, this cozy office nook boasts loads of natural light with nearby storage that keeps everything close at hand. Large doors to the right provide access to upper level laundry, making this task far more convenient for this active family.
The landing also features a bold wallpaper the client fell in love with. Two separate doors - one leading directly to the master bedroom and the other to the closet - balance the quirky pattern. Atop the stairs, the same wallpaper was used to wrap an access door creating the illusion of a piece of artwork. One would never notice the knob in the lower right corner which is used to easily open the door. This space was truly designed with every detail in mind to make the most of a small space.

We created this stunning moody library lounge inspired by the client's love of British Cigar Rooms. We used pattern, texture and moody hues to bring out the feel of the library and used the gorgeous Tom Dixon lamp, Restoration Hardware contemporary writing desk, client's gorgeous folk indian painting, and custom cabinetry to give the library/study a very modern yet classical feel!
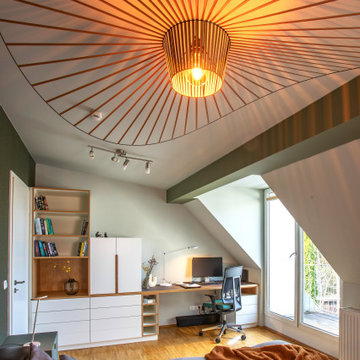
Unter der Dachschräge, direkt am Fenster wurde ein Schreibtisch mit Stauraum, 2 Regalen und Schüben eingebaut. Die Schreibtischoberfläche ist aus Linoleum.
Angrenzet geht es in den Schlafbereich über.
Die Deckenleuchte Vertigo sorgt für ein tolles Stimmungslicht
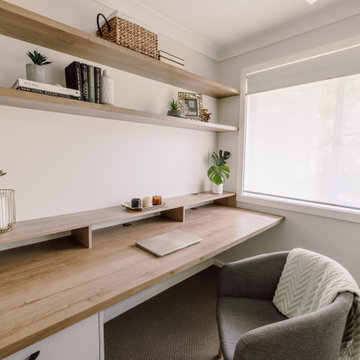
Be able to work from has never been this important in modern time.
Wall to wall benchtop and bookshelves maximized storage capacity.
Prime Oak benchtop added the warmth to this space.
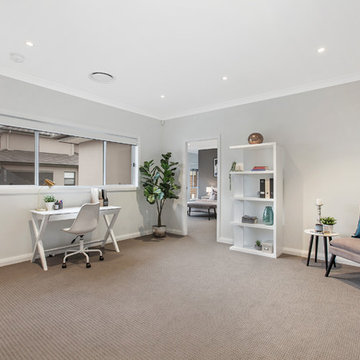
An expansive 50 square home that showcases sheer luxury and grandeur, this Horizon Homes build has impressive street appeal and presence.
Horizon Homes and the owners of this property put a lot of thought into the design of the home, and the result is a practical floor plan that separates accommodation and living spaces and makes sure everyone in the family has their own space.
A generous undercover indoor-outdoor entertainment area makes this the perfect home for entertaining and family living.
Features of this home include five generous size bedrooms plus study and four full bathrooms; two king size master suites upstairs; one with walk in robe and ensuite and additional master with ensuite, robe and its own parents retreat.
A multipurpose room downstairs could be used as a guest bedroom and comes complete with built ins and adjoining full bathroom or perhaps could be converted to a home cinema or office.
The light-filled kitchen has stone bench tops with a separate island bench with waterfall edges; high end appliances with gas cook top, dishwasher, range hood and oven; and a spacious walk in pantry.
A meals area off the kitchen opens up onto the alfresco area, which has retractable fly screens for all season outdoor entertainment and overlooks a large landscaped garden.
Automatic double garage with internal access.
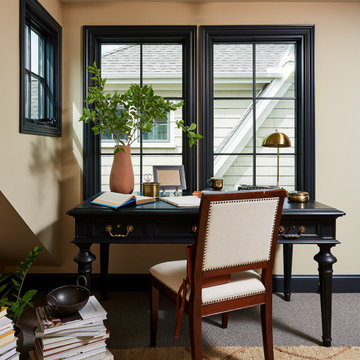
The landing now features a more accessible workstation courtesy of the modern addition. Taking advantage of headroom that was previously lost due to sloped ceilings, this cozy office nook boasts loads of natural light with nearby storage that keeps everything close at hand. Large doors to the right provide access to upper level laundry, making this task far more convenient for this active family.
The landing also features a bold wallpaper the client fell in love with. Two separate doors - one leading directly to the master bedroom and the other to the closet - balance the quirky pattern. Atop the stairs, the same wallpaper was used to wrap an access door creating the illusion of a piece of artwork. One would never notice the knob in the lower right corner which is used to easily open the door. This space was truly designed with every detail in mind to make the most of a small space.
Home Office with Carpet and Brown Floors Ideas and Designs
1
