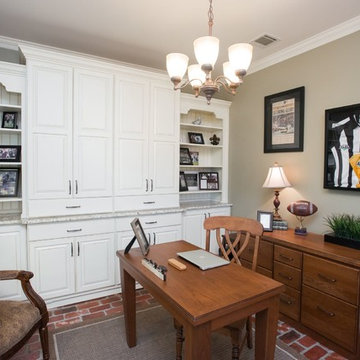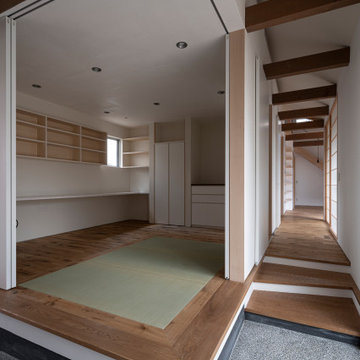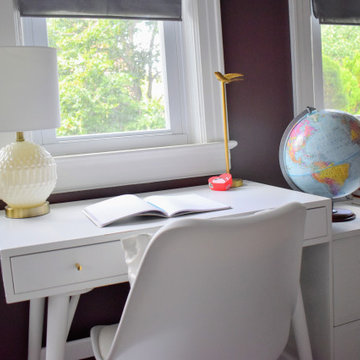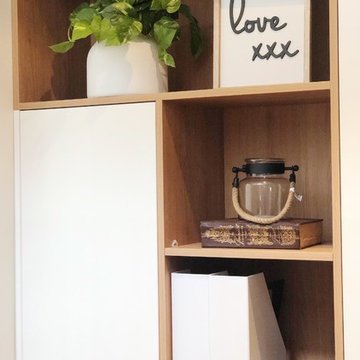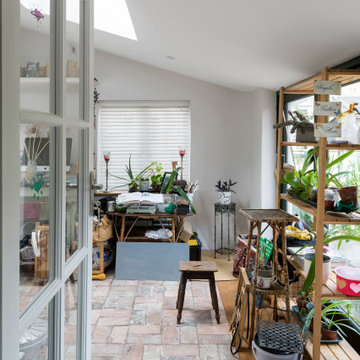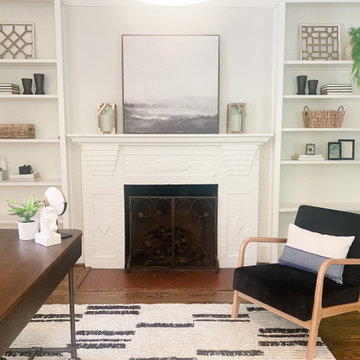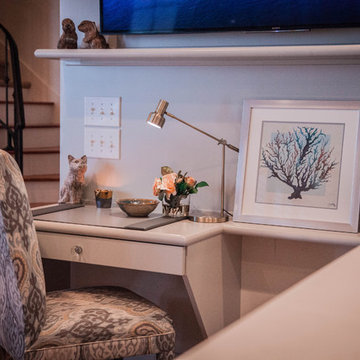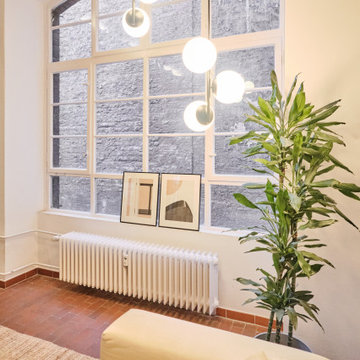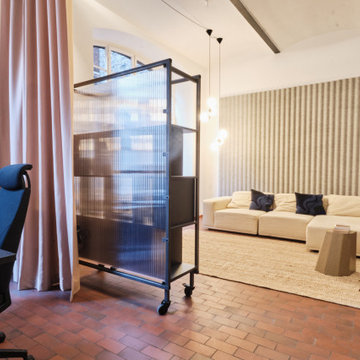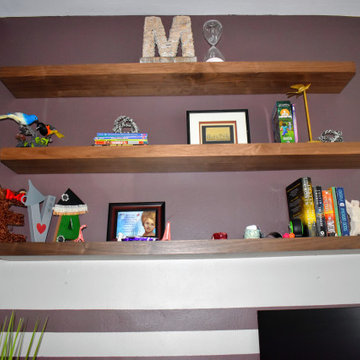Home Office with Brick Flooring Ideas and Designs
Refine by:
Budget
Sort by:Popular Today
61 - 80 of 117 photos
Item 1 of 2
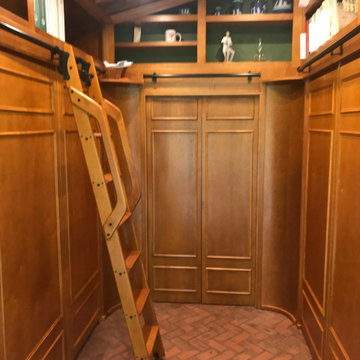
This was a storage area & the owner wanted a downstairs kitchen. He also wanted it to look like a boardroom when all the paneled doors were closed, we also incorporated space for large books & a large collection of vinyl records, and the HVAC unit.
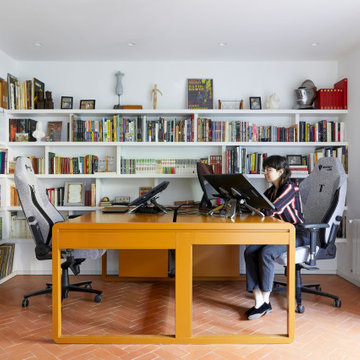
El espacio para trabajar es acogedor. Cuenta con una estantería en L a medida y una fantástica mesa diseñada y construida por Diego Macarrón, que da exclusividad al mobiliario.
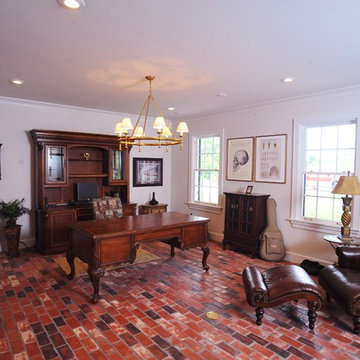
Cozy home office with lots of space to work. The brick paver flooring really sets the room off.
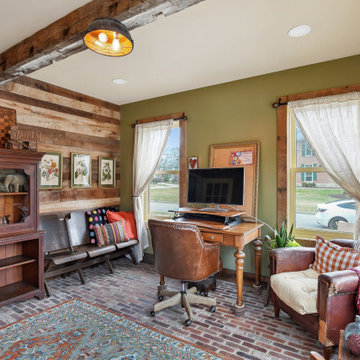
An exposed salvaged wood beam, brick flooring and rustic wood trim give this home office addition the character of a space as old as the original home.
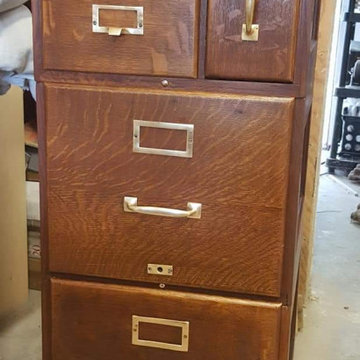
This gorgeous 100yr old piece made from tiger oak belonged to the homeowner's father and had been sitting in an attic. (The age of the piece was determined from original manufacturer's marks and locating the store in Austin where it was purchased from) When we did their home remodel after Hurricane Harvey, she wanted it relocated to their home office, to sit next to her husband's antique roll-top desk. The base had been lost over time, so we constructed a new one from white oak, stained it to match, cleaned and waxed the cabinet, and cleaned/polished the beautiful brass hardware.
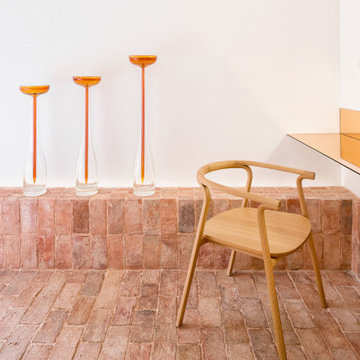
La chambre a été transformée à travers l’emploi massif de briques en terre cuite de Salernes (Var) : toute la surface au sol a été recouverte de ce matériau brut. Les blocs de pierre remontent le long des murs et leur structure prend la forme d’un bassin dont les bords deviennent des assises, des plans d’appui où poser des objets, une base de lit.
Tout le long du périmètre de la pièce, dans l’interstice étroit qui sépare les briques des murs blancs, un système à LED répand un éclairage léger qui irradie jusqu’au plafond telles les vapeurs aromatiques des parfums de Grasse. L’ameublement se réfère lui aussi aux traditions locales : les nuances rosées de l’armoire et du bureau font par exemple allusion aux alambics employés pour
la distillation des fleurs. Joints à la lumière diffuse et aux surfaces réfléchissantes, les éléments métalliques contrebalancent la chaleur de la terre cuite et rendent la composition d’ensemble abstraite, réduite à l’essentiel. Les objets qui habitent la chambre se dématérialisent grâce à la transparence du verre, comme dans le cas
des vases et des carafes, ou bien encore se fondent à l’arrière-plan sous l’effet de la blancheur minimale du métal, comme dans le cas de l’horloge et de la lampe du bureau.
Dans la salle de bain, émerge de l’assise un lavabo et sa robinetterie cuivrée qui évoquent les alambics pour se poursuivre jusque dans la douche elle aussi totalement revêtue de briques.
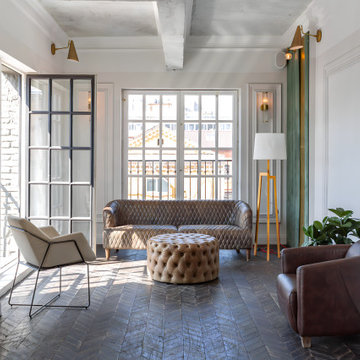
general contractor, renovation, renovating, luxury, unique, high end homes, design build firms, custom construction, luxury homes, guest houses, pool houses, VRBO, rental units, ADU
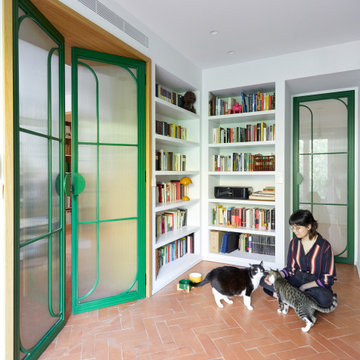
Al despacho se accede directamente desde el hall de la vivienda por una puerta acristalada de una hoja, y se comunica con doble puerta con el salón. Las puertas son de madera lacada en color verde, y en este caso son acristaladas. El vidrio estriado dota a esta estancia y a las contiguas de la intimidad necesaria ganando luz natural en todas ellas. Y Lucía disfruta de sus gatos ! ;)
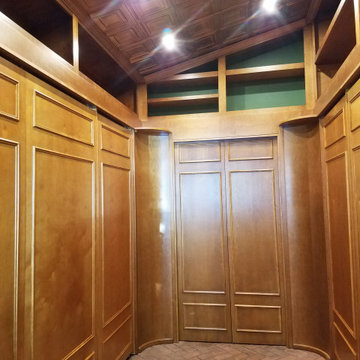
This was a storage area & the owner wanted a downstairs kitchen. He also wanted it to look like a boardroom when all the paneled doors were closed, we also incorporated space for large books & a large collection of vinyl records, and the HVAC unit.
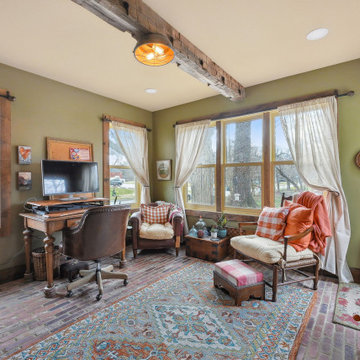
An exposed salvaged wood beam, brick flooring and rustic wood trim give this home office addition the character of a space as old as the original home.
Home Office with Brick Flooring Ideas and Designs
4
