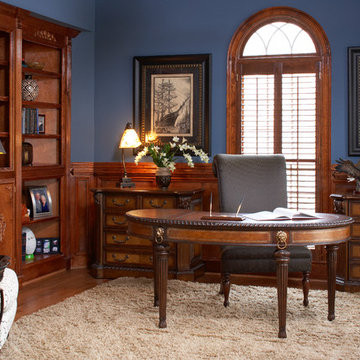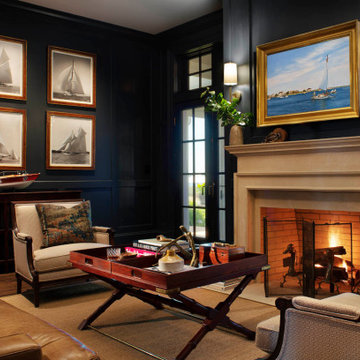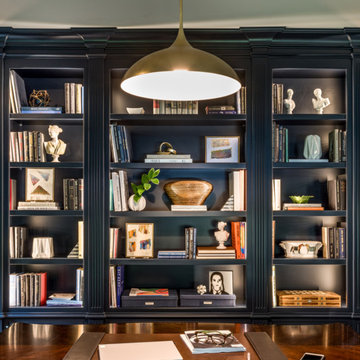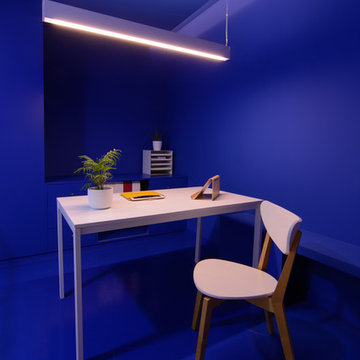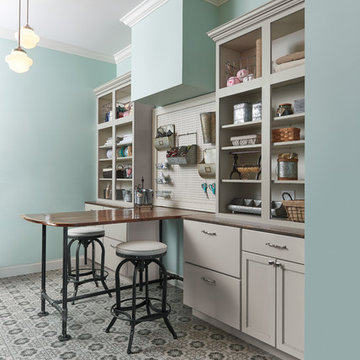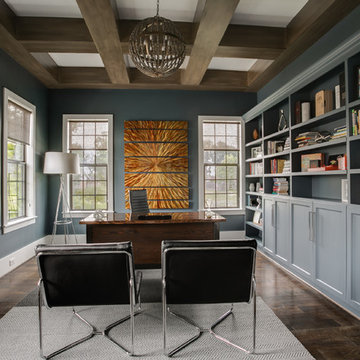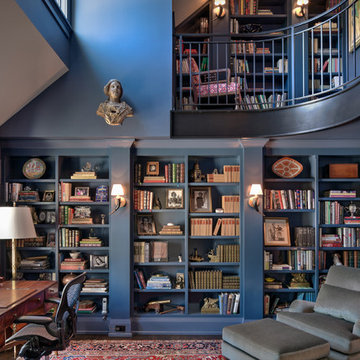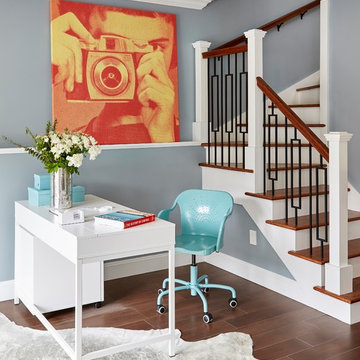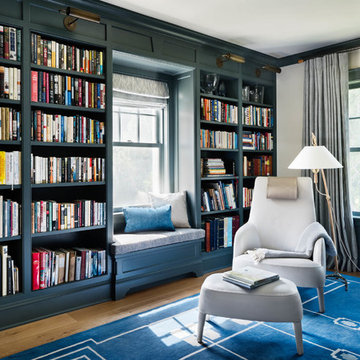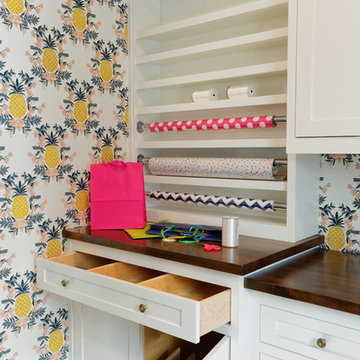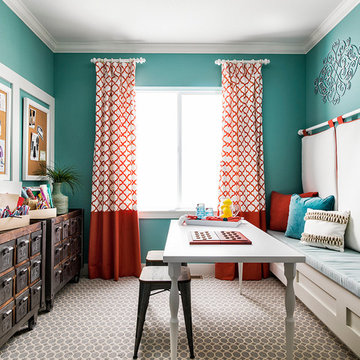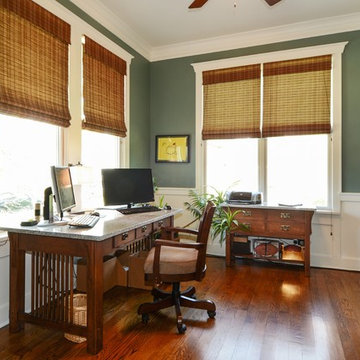Home Office with Blue Walls and Yellow Walls Ideas and Designs
Refine by:
Budget
Sort by:Popular Today
161 - 180 of 7,651 photos
Item 1 of 3
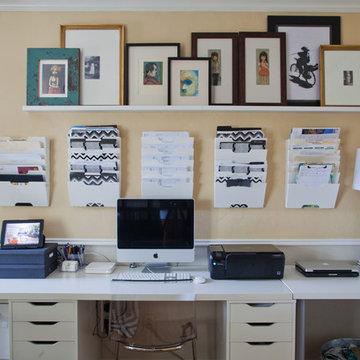
This home showcases a joyful palette with printed upholstery, bright pops of color, and unexpected design elements. It's all about balancing style with functionality as each piece of decor serves an aesthetic and practical purpose.
---
Project designed by Pasadena interior design studio Amy Peltier Interior Design & Home. They serve Pasadena, Bradbury, South Pasadena, San Marino, La Canada Flintridge, Altadena, Monrovia, Sierra Madre, Los Angeles, as well as surrounding areas.
For more about Amy Peltier Interior Design & Home, click here: https://peltierinteriors.com/
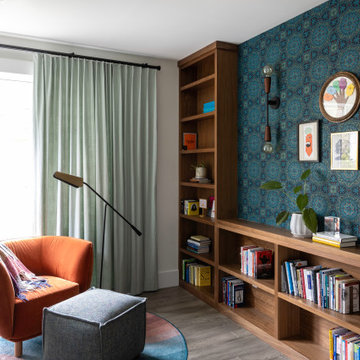
We took a blank canvas and made the most beautiful zoom background for our clients long days on screen. Custom walnut bookshelves, new wall sconces, beautiful wallpaper, custom curtains and a space to sit when not in front of her screen at her desk.
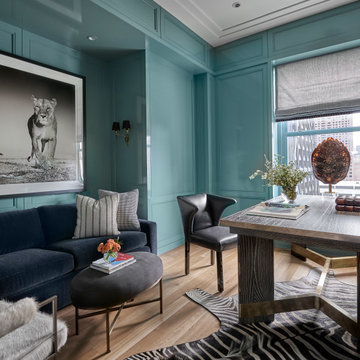
Having successfully designed the then bachelor’s penthouse residence at the Waldorf Astoria, Kadlec Architecture + Design was retained to combine 2 units into a full floor residence in the historic Palmolive building in Chicago. The couple was recently married and have five older kids between them all in their 20s. She has 2 girls and he has 3 boys (Think Brady bunch). Nate Berkus and Associates was the interior design firm, who is based in Chicago as well, so it was a fun collaborative process.
Details:
-Brass inlay in natural oak herringbone floors running the length of the hallway, which joins in the rotunda.
-Bronze metal and glass doors bring natural light into the interior of the residence and main hallway as well as highlight dramatic city and lake views.
-Billiards room is paneled in walnut with navy suede walls. The bar countertop is zinc.
-Kitchen is black lacquered with grass cloth walls and has two inset vintage brass vitrines.
-High gloss lacquered office
-Lots of vintage/antique lighting from Paris flea market (dining room fixture, over-scaled sconces in entry)
-World class art collection
Photography: Tony Soluri, Interior Design: Nate Berkus Interiors and Sasha Adler Design
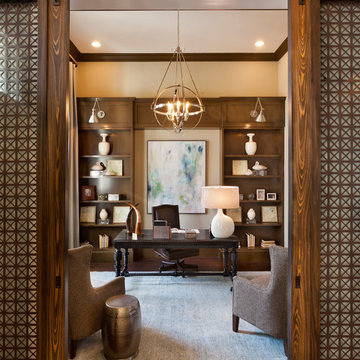
Muted colors lead you to The Victoria, a 5,193 SF model home where architectural elements, features and details delight you in every room. This estate-sized home is located in The Concession, an exclusive, gated community off University Parkway at 8341 Lindrick Lane. John Cannon Homes, newest model offers 3 bedrooms, 3.5 baths, great room, dining room and kitchen with separate dining area. Completing the home is a separate executive-sized suite, bonus room, her studio and his study and 3-car garage.
Gene Pollux Photography
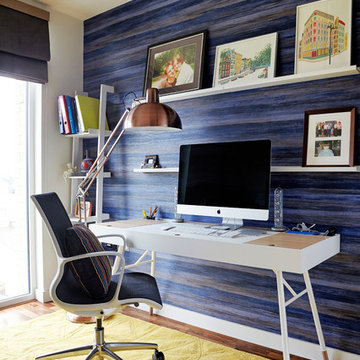
Anna Stathaki Photography
3D carpets are luxurious under foot and amazing at absorbing sound.
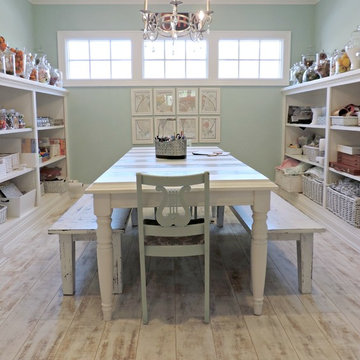
This craft room is in a newly built home, and contains built in shelving on two walls, laminate wood look flooring and a custom painted, striped table along with custom painted benches and chairs. To see other rooms in this home, go to www.wreathonthedoor.com.
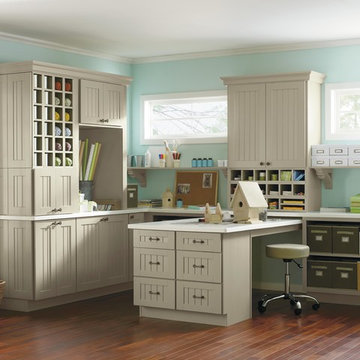
Organize your work space to suit your needs. Crafters can easily store all the supplies they need for knitting, stamping, sewing, and more. Nooks help separate yarn, envelopes, paper, and other materials, while drawers and shelving keep the rest in order.
Martha Stewart Living Seal Harbor PureStyle cabinetry in Ocean Floor.
Martha Stewart Living hardware in Soft Iron.
Home Office with Blue Walls and Yellow Walls Ideas and Designs
9
