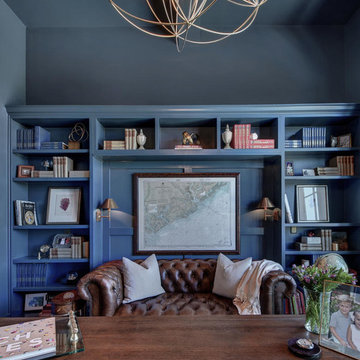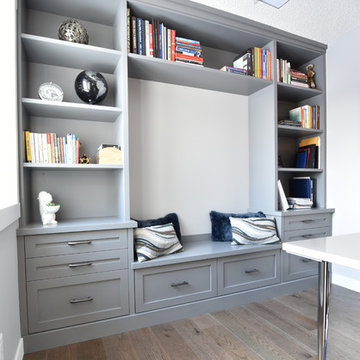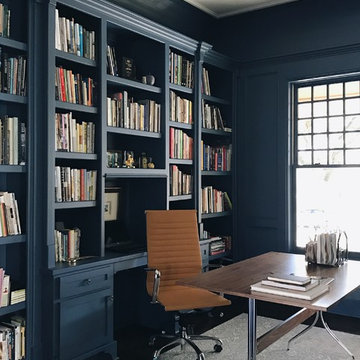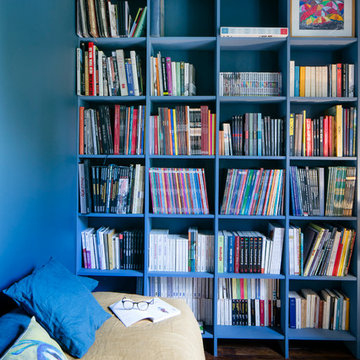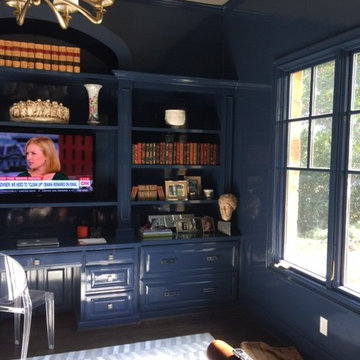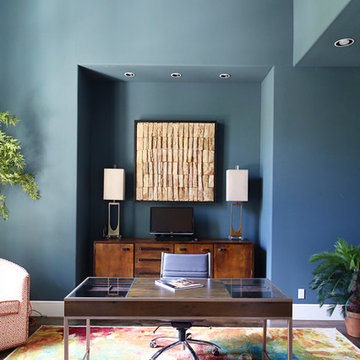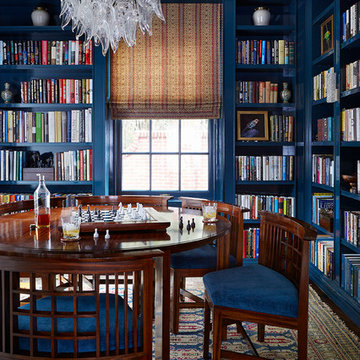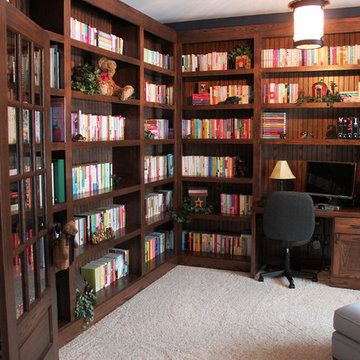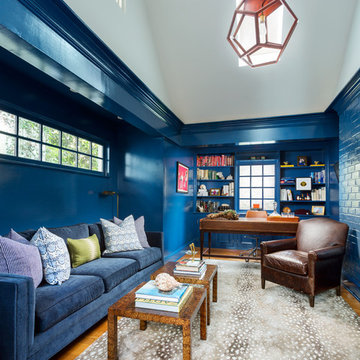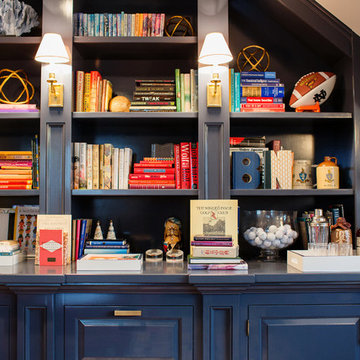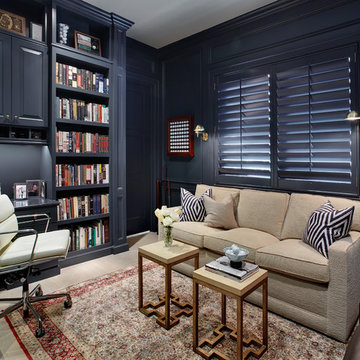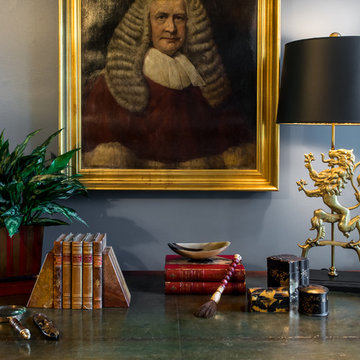Home Office with Blue Walls and Red Walls Ideas and Designs
Refine by:
Budget
Sort by:Popular Today
61 - 80 of 7,073 photos
Item 1 of 3
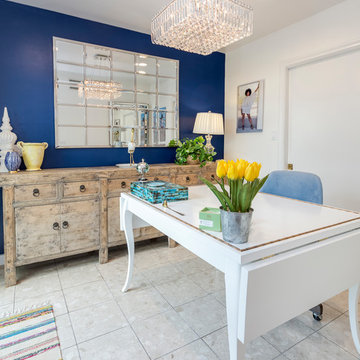
Our homeowner approached us first in order to remodel her master suite. Her shower was leaking and she wanted to turn 2 separate closets into one enviable walk in closet. This homeowners projects have been completed in multiple phases. The second phase was focused on the kitchen, laundry room and converting the dining room to an office. View before and after images of the project here:
http://www.houzz.com/discussions/4412085/m=23/dining-room-turned-office-in-los-angeles-ca
https://www.houzz.com/discussions/4425079/m=23/laundry-room-refresh-in-la
https://www.houzz.com/discussions/4440223/m=23/banquette-driven-kitchen-remodel-in-la
We feel fortunate that she has such great taste and furnished her home so well!
Dining Room turned Office: There is a white washed oak barn door separating the new office from the living room. The blue accent wall is the perfect backdrop for the mirror. This room features both recessed lighting and a stunning pendant chandelier. It also has both a pocket door and barn door. The view to the backyard was a part of this remodel and makes it a lovely office for the homeowner.
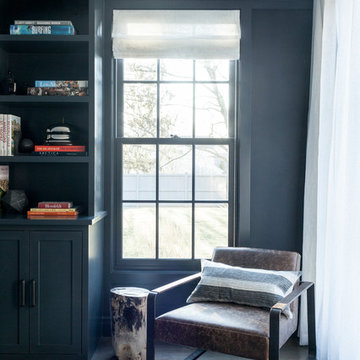
Interior Design, Custom Furniture Design, & Art Curation by Chango & Co.
Photography by Raquel Langworthy
See the project in Architectural Digest
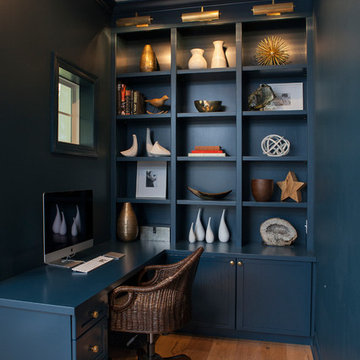
A nook off the Living Room provided a perfect quiet space for study or computer work. Custom Built Cabinets and Desk built in our own Mill shop provided an exact fit to the space for this quaint, but eloquent retreat.
Behind the wall is the families main living area– giving the feeling of inclusion without being part of the busyness of activity.
Sprayed high gloss paint (Farrow and Ball—Hague Blue) is accented by the brushed gold of the lighting and cabinet hardware. A safe place to enjoy their art collectables and a feature wall that demands attention the minute you enter their home.
We love doing featured work that holds special meaning to our homeowners and this project was fun to see come alive.
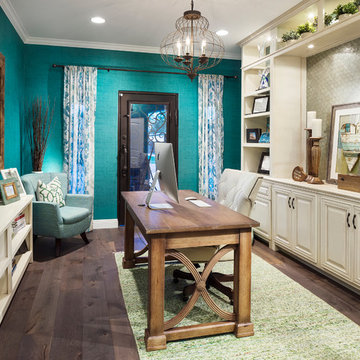
Transitional office featuring a Rustic Glam style by blending weathered and worn with sparkle and glimmer. What started as a mix of storage room, mini bar and craft room was transformed into an inspiring, creative office space. Project includes: Adding an entry door with transom window from the hallway, French wood floors, new exterior door, decorative lighting, custom floor plug, refabricating cabinets, refinishing cabinets, custom cabinets with lighting and all furnishings, custom dog bed and feature art designed by LMOH Home. | Photography Joshua Caldwell.
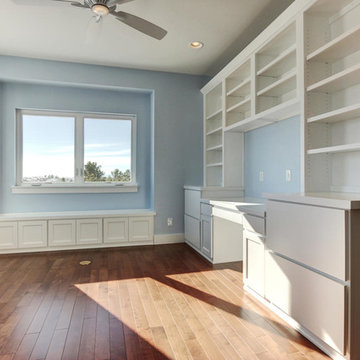
New residential project completed in Parker, Colorado in early 2016 This project is well sited to take advantage of tremendous views to the west of the Rampart Range and Pikes Peak. A contemporary home with a touch of craftsman styling incorporating a Wrap Around porch along the Southwest corner of the house.
Photographer: Nathan Strauch at Hot Shot Pros
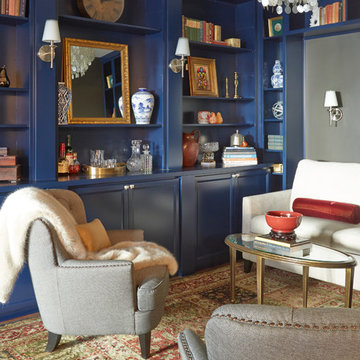
To produce charm and timelessness in the Casual Bellevue Greystone sitting room, we added a pop of color with blue bookcases and Asian inspired accessories to this All-American inspired home.
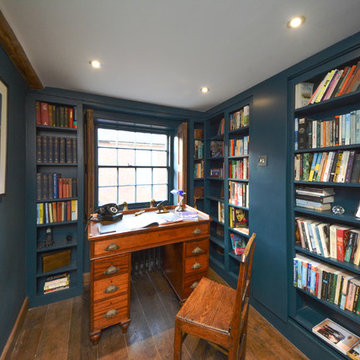
Study. Painted in Farrow & Ball's 'Hague Blue'. Built in bookcases, with a secret door.
Photographs - Mike Waterman
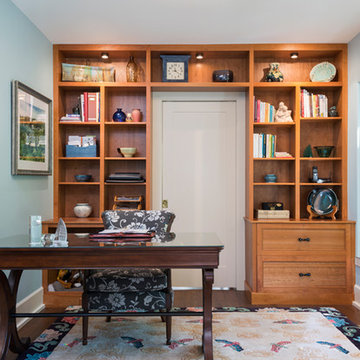
Built in cabinets in this home office by Meadowlark of Ann Arbor. This remodel and addition was built by Meadowlark Design+Build in Ann Arbor, Michigan.
Photo: John Carlson
Architect: Architectural Resource
Home Office with Blue Walls and Red Walls Ideas and Designs
4
