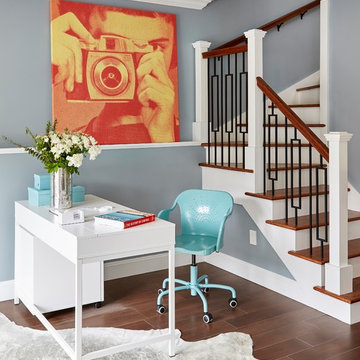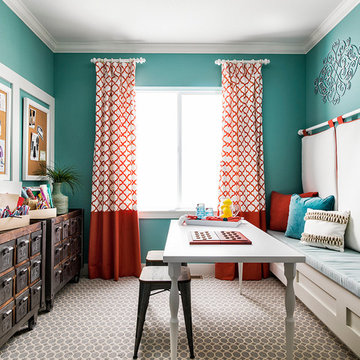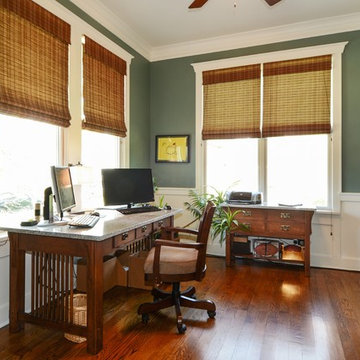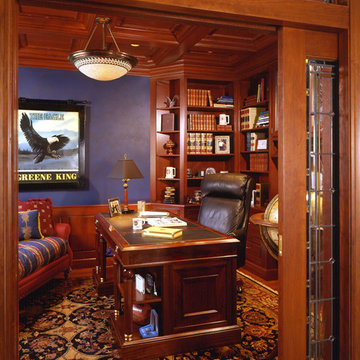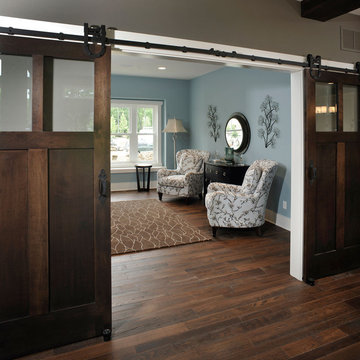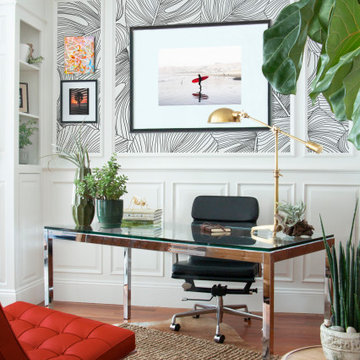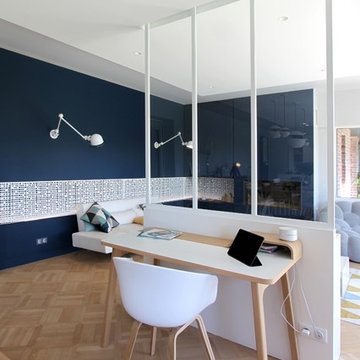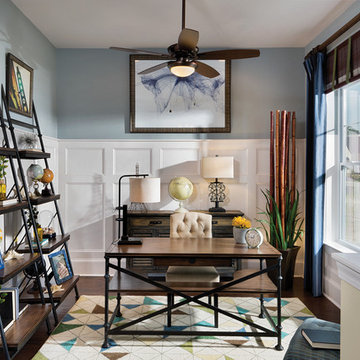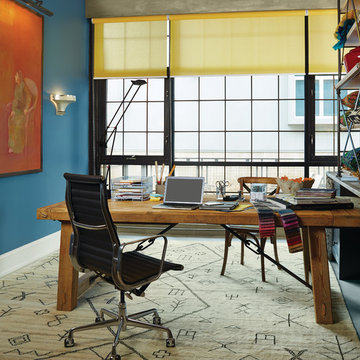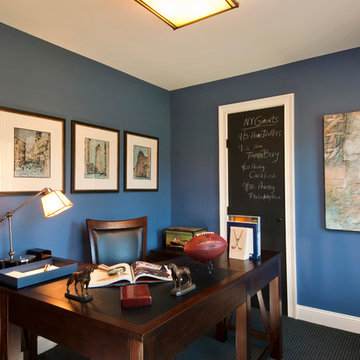Home Office with Blue Walls and a Freestanding Desk Ideas and Designs
Refine by:
Budget
Sort by:Popular Today
81 - 100 of 3,684 photos
Item 1 of 3
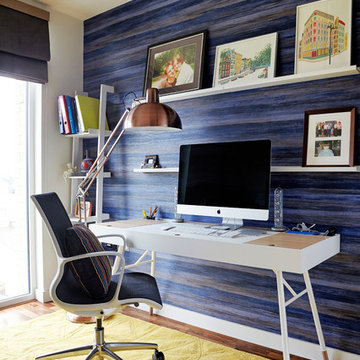
Anna Stathaki Photography
3D carpets are luxurious under foot and amazing at absorbing sound.
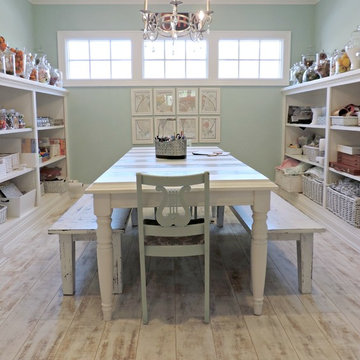
This craft room is in a newly built home, and contains built in shelving on two walls, laminate wood look flooring and a custom painted, striped table along with custom painted benches and chairs. To see other rooms in this home, go to www.wreathonthedoor.com.
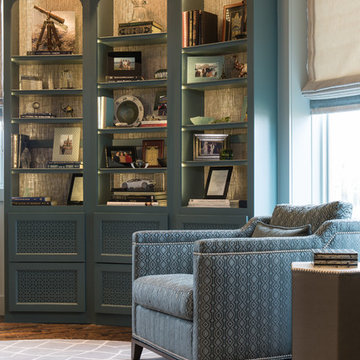
Before, the built-in shelving was lost in this round study. By painting the piece a darker, contrasting color and covering the back panel with a metallic underlay grasscloth, it is visually more of a furniture piece. The moroccan accents in the design are more apparent and the client's personal items from his travels are showcased.
Michael Hunter Photography
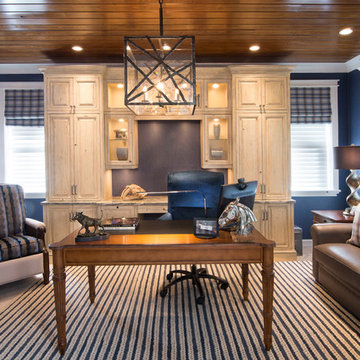
This home office is functional and so stylish at the same time. The Wall Unit cannot be appreciated by the photo, as it has several paint layers, distressed, aged and wood characteristics enhanced. The Gregorius Pineo light fixture is oh so special!
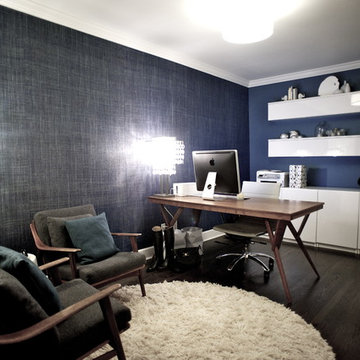
Photo Credit: Gaile Guevara http://photography.gaileguevara.com/
PUBLISHED: 2012.06 - Gray Magazine Issue no.4
Renovation
Floor | Re-stain existing hardwood floors in black walnut
Paint | Accent Wall - Benjamin Moore BM# 2057-30 Naples Blue
Paint all trim, walls, baseboards, ceiling - BM #CC-20 Decorator's white
Wallpaper | Woven seagrass wall covering available through Crown Wallpaper http://www.crownwallpaper.com/
Furniture & Styling
Furniture - Chair | Owner's vintage chair reupholstered in Merino Gray Wool
Furniture - Oyster shell Drum Side Table available through Westelm
Area Rug | Re-use Client's existing
Floor Lamp | Re-use Client's existing
Desk | Solid Walnut Desk available through Koolhaus
Desk Chair | Gray leather & Chrome available through Koolhaus
Base & Wall Cabinets | BESTÅ TOFTA white laquer available through IKEA
Frames | RIBBA in white available through IKEA
2011 © GAILE GUEVARA | INTERIOR DESIGN & CREATIVE™ ALL RIGHTS RESERVED.
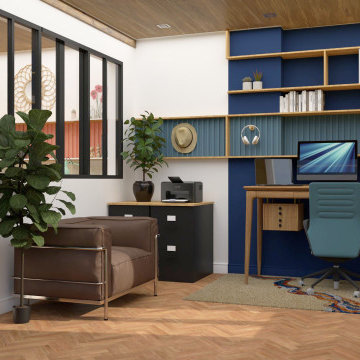
Conversion d'une ancienne cuisine en une pièce double, d'un côté un bureau professionnel et de l'autre un atelier pour les arts créatifs. Le projet réussi à intégrer deux fonctions et deux ambiances différentes en créant une unité visuel grâce à l'aménagement et la décoration tout en les dissociant par l'utilisation de la couleur. Une cloison centrale accueillant une porte vitrée et une verrière atelier permet la circulation des personnes et de la lumière entre les deux espaces.
Le premier côté propose un bureau double dont le principal bénéficie d'un agencement sur mesure permettant d'adapter la pièce à cette nouvelle fonction, ce qui allié à l'utilisation d'aplats de couleurs permet d'asseoir la position du bureau dans la pièce.
Le second côté est lui dédié aux arts créatifs tels que le dessin, la peinture, la couture ou en encore le petit bricolage. Cet espace fonctionnel et coloré instille une dynamique plus forte pour favoriser la créativité. Un coin couture est caché dans l'ensemble de rangement et à l'avantage de pouvoir arrêter et reprendre les travaux en cours, sans avoir à tout ranger à chaque session de couture. Un plan table à hauteur d'enfant est prévu pour s'amuser en famille.
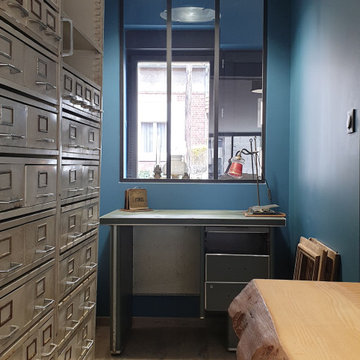
Un ancien bureau d'atelier avec une verrière de type industriel sous un éclairage d'atelier
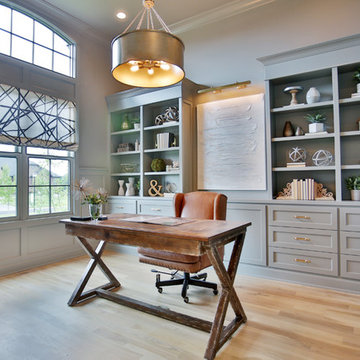
This five bedroom home features generous walk-in closets, skylights and elegant ceilings. Columns and a tray ceiling define the dining room, while a massive serving bar brings the entire living space together by the kitchen. With its cooktop island, nearby pantry, and large front-facing window, the kitchen has an exceptionally open feel. The master suite offers a sitting room with porch access.
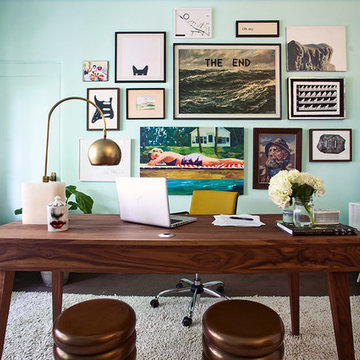
Read more: https://www.homepolish.com/journal/kelly-oxford-la-office-interior-design?p=hp-houzz
Photos by Bethany Nauert
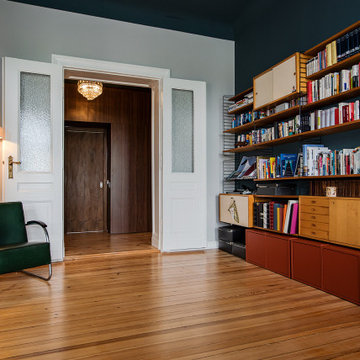
APARTMENT BERLIN VII
Eine Berliner Altbauwohnung im vollkommen neuen Gewand: Bei diesen Räumen in Schöneberg zeichnete THE INNER HOUSE für eine komplette Sanierung verantwortlich. Dazu gehörte auch, den Grundriss zu ändern: Die Küche hat ihren Platz nun als Ort für Gemeinsamkeit im ehemaligen Berliner Zimmer. Dafür gibt es ein ruhiges Schlafzimmer in den hinteren Räumen. Das Gästezimmer verfügt jetzt zudem über ein eigenes Gästebad im britischen Stil. Bei der Sanierung achtete THE INNER HOUSE darauf, stilvolle und originale Details wie Doppelkastenfenster, Türen und Beschläge sowie das Parkett zu erhalten und aufzuarbeiten. Darüber hinaus bringt ein stimmiges Farbkonzept die bereits vorhandenen Vintagestücke nun angemessen zum Strahlen.
INTERIOR DESIGN & STYLING: THE INNER HOUSE
LEISTUNGEN: Grundrissoptimierung, Elektroplanung, Badezimmerentwurf, Farbkonzept, Koordinierung Gewerke und Baubegleitung, Möbelentwurf und Möblierung
FOTOS: © THE INNER HOUSE, Fotograf: Manuel Strunz, www.manuu.eu
Home Office with Blue Walls and a Freestanding Desk Ideas and Designs
5
