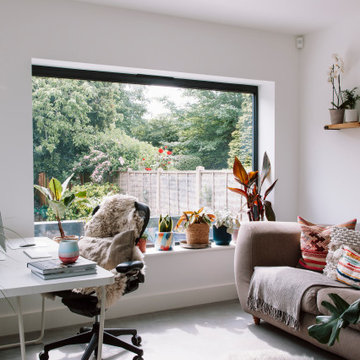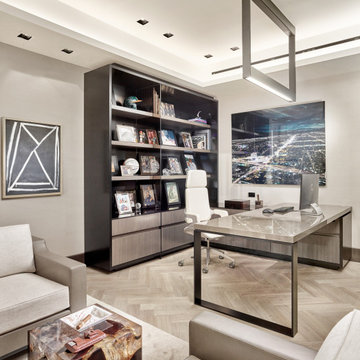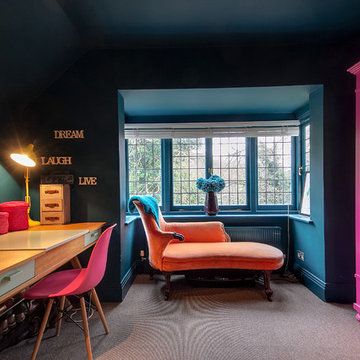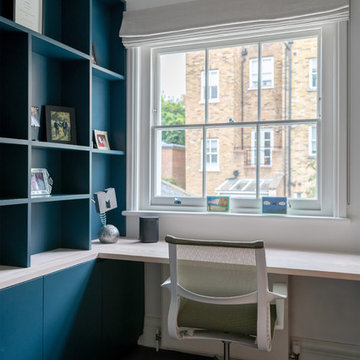Home Office with Black Floors and Grey Floors Ideas and Designs
Refine by:
Budget
Sort by:Popular Today
1 - 20 of 7,244 photos
Item 1 of 3

A home office that also doubles as a music studio. The Yves Klein blue creates a very striking divide of the space and gives this area its own identity.

Beautiful, open sleek work space. This home office has a great feature witht he large glass door opening out to the garden, the stairs and desk were built in to complete the design and make it one sleek work surface with plenty of space for all the client books along the large wall. This was a design and build project.
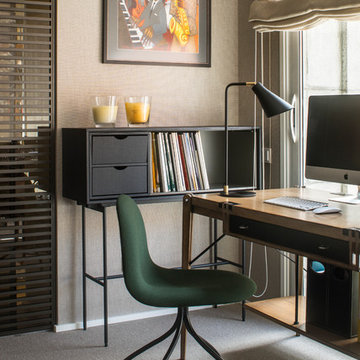
Proyecto realizado por Meritxell Ribé - The Room Studio
Construcción: The Room Work
Fotografías: Mauricio Fuertes

Free ebook, Creating the Ideal Kitchen. DOWNLOAD NOW
Working with this Glen Ellyn client was so much fun the first time around, we were thrilled when they called to say they were considering moving across town and might need some help with a bit of design work at the new house.
The kitchen in the new house had been recently renovated, but it was not exactly what they wanted. What started out as a few tweaks led to a pretty big overhaul of the kitchen, mudroom and laundry room. Luckily, we were able to use re-purpose the old kitchen cabinetry and custom island in the remodeling of the new laundry room — win-win!
As parents of two young girls, it was important for the homeowners to have a spot to store equipment, coats and all the “behind the scenes” necessities away from the main part of the house which is a large open floor plan. The existing basement mudroom and laundry room had great bones and both rooms were very large.
To make the space more livable and comfortable, we laid slate tile on the floor and added a built-in desk area, coat/boot area and some additional tall storage. We also reworked the staircase, added a new stair runner, gave a facelift to the walk-in closet at the foot of the stairs, and built a coat closet. The end result is a multi-functional, large comfortable room to come home to!
Just beyond the mudroom is the new laundry room where we re-used the cabinets and island from the original kitchen. The new laundry room also features a small powder room that used to be just a toilet in the middle of the room.
You can see the island from the old kitchen that has been repurposed for a laundry folding table. The other countertops are maple butcherblock, and the gold accents from the other rooms are carried through into this room. We were also excited to unearth an existing window and bring some light into the room.
Designed by: Susan Klimala, CKD, CBD
Photography by: Michael Alan Kaskel
For more information on kitchen and bath design ideas go to: www.kitchenstudio-ge.com
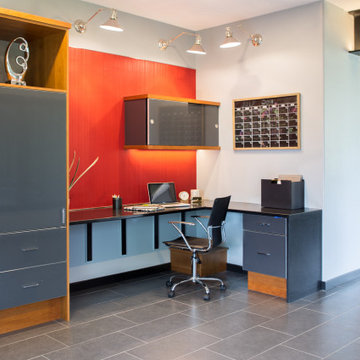
In this Cedar Rapids residence, sophistication meets bold design, seamlessly integrating dynamic accents and a vibrant palette. Every detail is meticulously planned, resulting in a captivating space that serves as a modern haven for the entire family.
Defined by a spacious Rowlette desk and a striking red wallpaper backdrop, this home office prioritizes functionality. Ample storage enhances organization, creating an environment conducive to productivity.
---
Project by Wiles Design Group. Their Cedar Rapids-based design studio serves the entire Midwest, including Iowa City, Dubuque, Davenport, and Waterloo, as well as North Missouri and St. Louis.
For more about Wiles Design Group, see here: https://wilesdesigngroup.com/
To learn more about this project, see here: https://wilesdesigngroup.com/cedar-rapids-dramatic-family-home-design
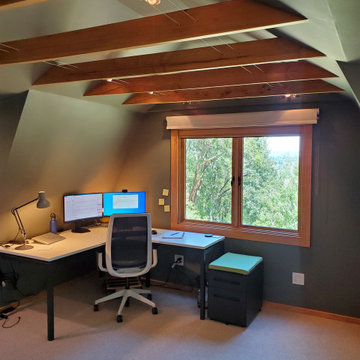
We added dormers to each side of this barn loft. Creating a great office space for the clients.

This basement home office received a top to bottom upgrade. Previously a dark, uninviting space we had the goal to make it light and bright. We started by removing the existing carpeting and replacing it with luxury vinyl. The client's previously owned the walnut sideboard, and we creatively repurposed it as part of the beautiful builtins. Functional storage on the bottom and the bookshelves host meaningful and curated accessories. We layered the most stunning oriental rug and using a teak and concrete dining table as a desk for ample work surface. A soft and delicate roman shade, brightened up the wall paint, replaced the ceiling light fixture and added commissioned artwork to complete the look.
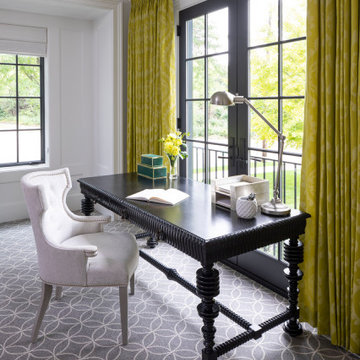
Martha O'Hara Interiors, Interior Design & Photo Styling | Elevation Homes, Builder | Troy Thies, Photography | Murphy & Co Design, Architect |
Please Note: All “related,” “similar,” and “sponsored” products tagged or listed by Houzz are not actual products pictured. They have not been approved by Martha O’Hara Interiors nor any of the professionals credited. For information about our work, please contact design@oharainteriors.com.
Home Office with Black Floors and Grey Floors Ideas and Designs
1



