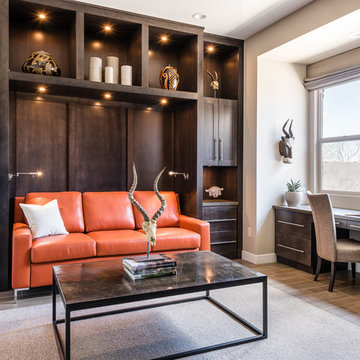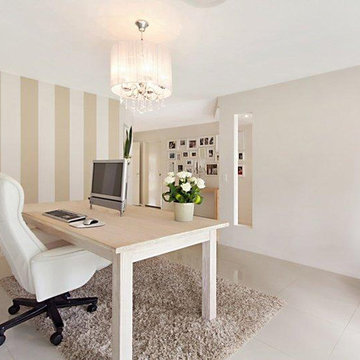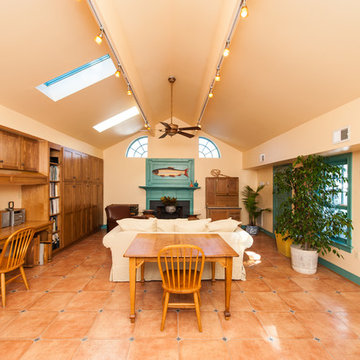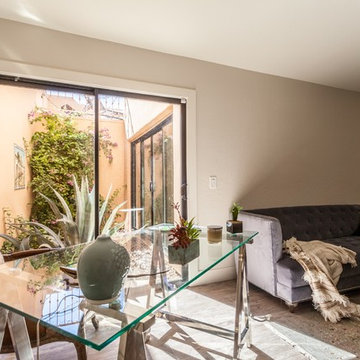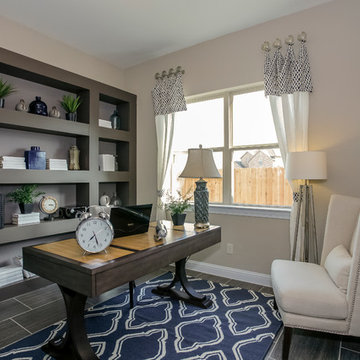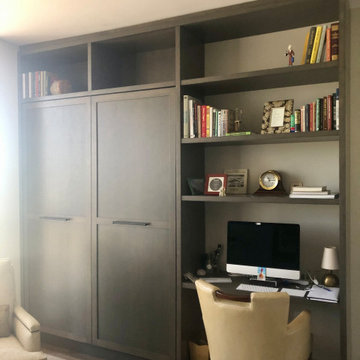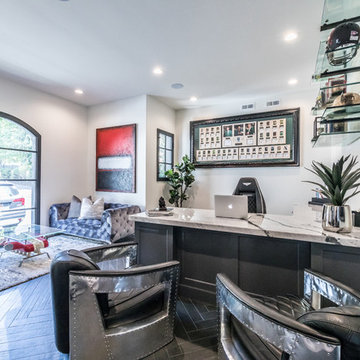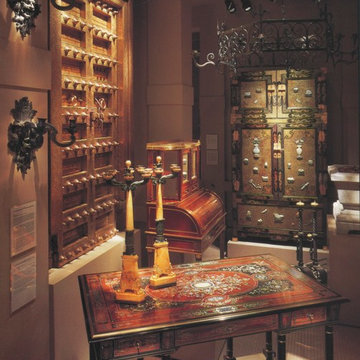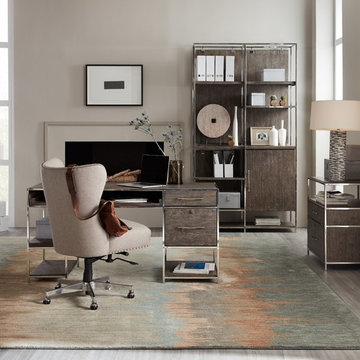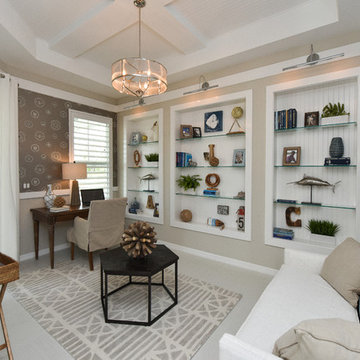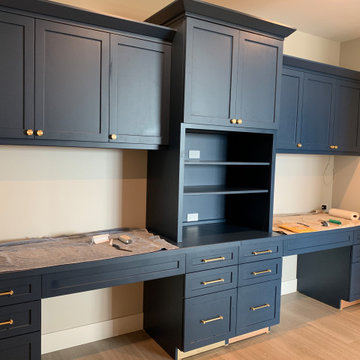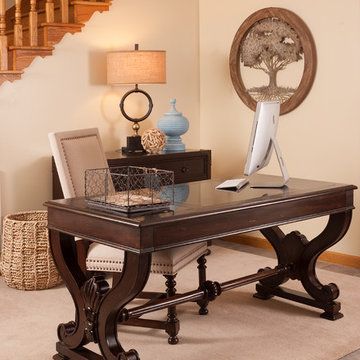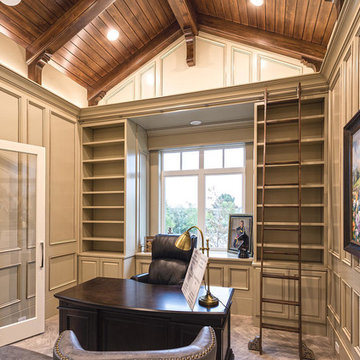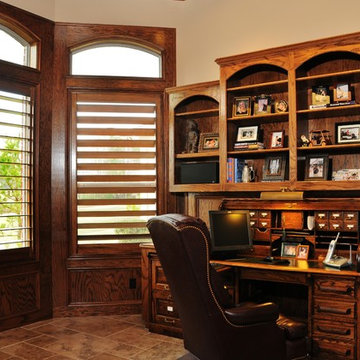Home Office with Beige Walls and Porcelain Flooring Ideas and Designs
Refine by:
Budget
Sort by:Popular Today
101 - 120 of 311 photos
Item 1 of 3
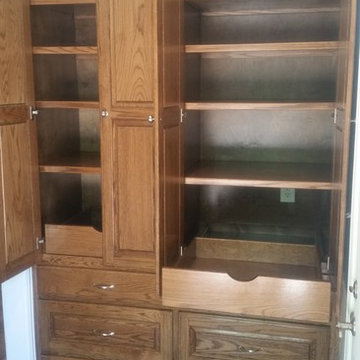
This is an extensive kitchen/dining remodel that involved the removal of a wall and moving a large support header to the attic. The customer wanted a custom oak desk that covering the entire wall of their home office to match the new kitchen cabinetry, large pantry, and hutch/china cabinet with glass doors.
The kitchen includes pullouts for spices and trash, as well as a cookie-sheet cabinet above the double oven. The island has an under-counter space for a large microwave and a stainless steel and glass vent hood for the cooktop.
The floors are tiled with a ceramic hard-wood styled tile that is very resilient to drops and spills.
All our cabinetry is custom made with 100% true-wood (no MDF of particle board), full-extension heavy-duty pull-out tracks, and European hidden-hinges.
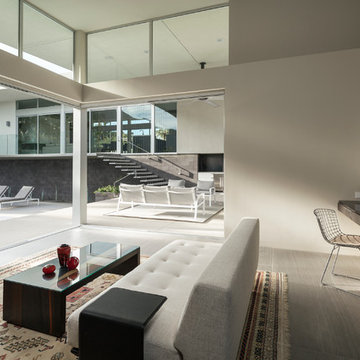
Artwork and Accessories by Owner
Architecture by o2 Architecture
Photography by Lance Gerber
General Contractor, HJH Construction
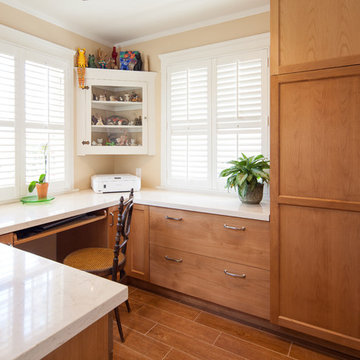
Additional pantry storage was incorporated into the office area but is easily accessed by the kitchen.
Michael Andrew, Photo Credit
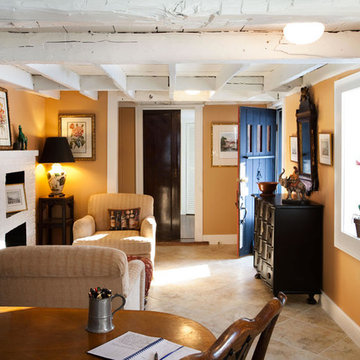
Christopher Kolk
This room was the original tavern when the house was built in 1850. It had dark cheap paneling and an almost black ceiling. I removed the paneling and sheet rocked the walls. The very low ceiling beams were painted white but all the character of the old wood was left to show. This room was always cold so I installed heated floors and 18" sq. porcelain tiles laid on the diagonal that liked like stone to keep the character of the room. The brick fireplace was old and dirty so it was also painted white with black paint used where the original fireplace and ovens had been.
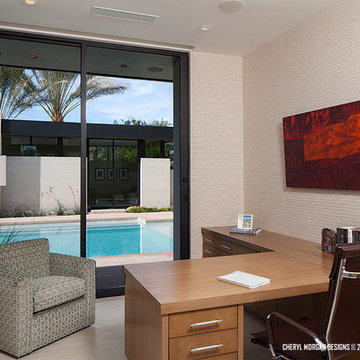
Partners desk layout in the Home Office. Custom Swivel lounge chair. With Jones Development. George Gutenberg Photography
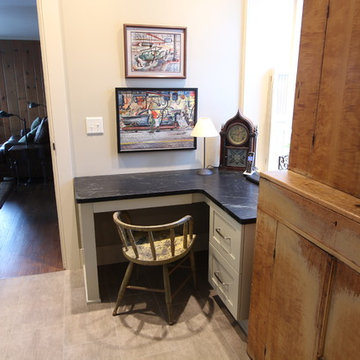
A built in desk was designed for this corner. File drawers, a skinny pencil drawer, and lots of writing surface makes the tiny desk very functional. Sea grass cabinets with phantom green suede granite countertops pair together nicely and feel appropriate in this old farmhouse.
Home Office with Beige Walls and Porcelain Flooring Ideas and Designs
6
