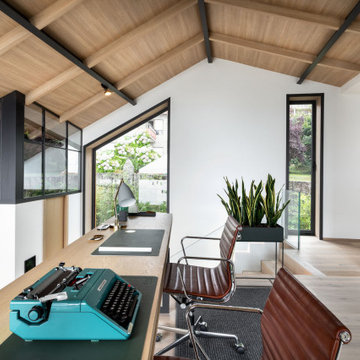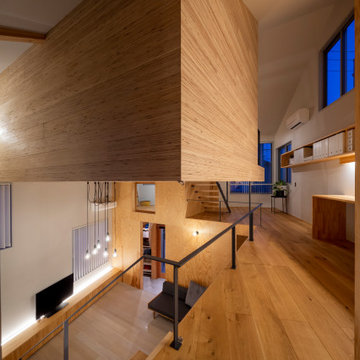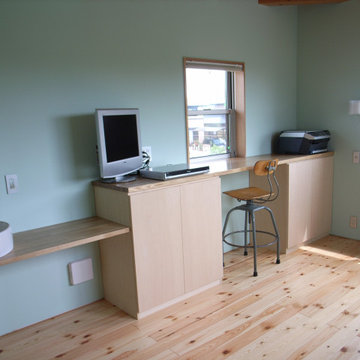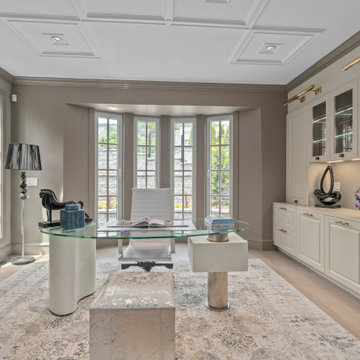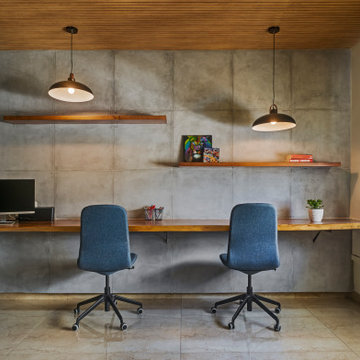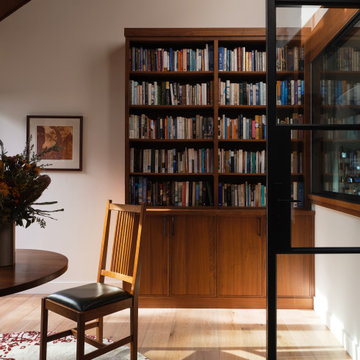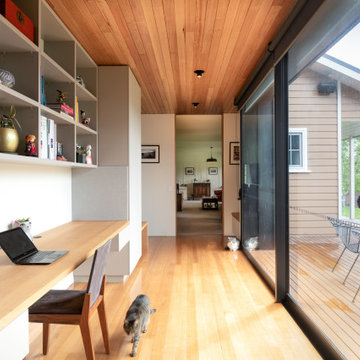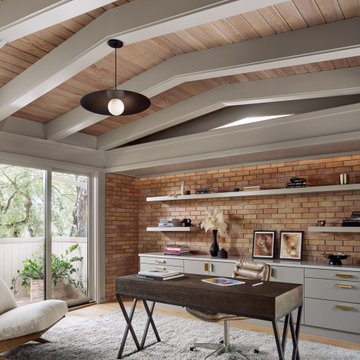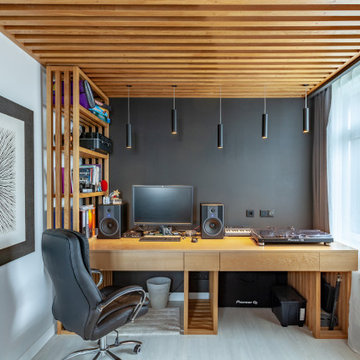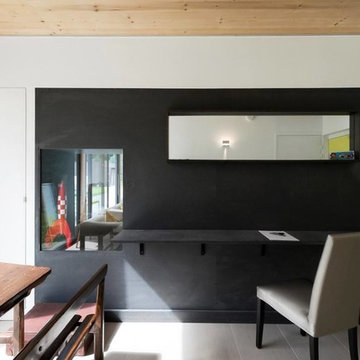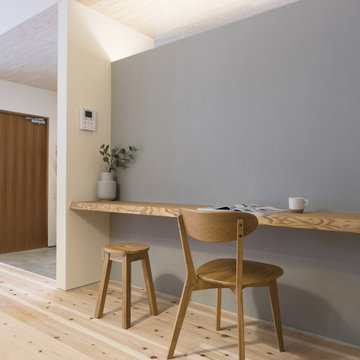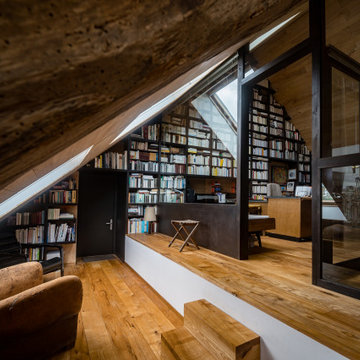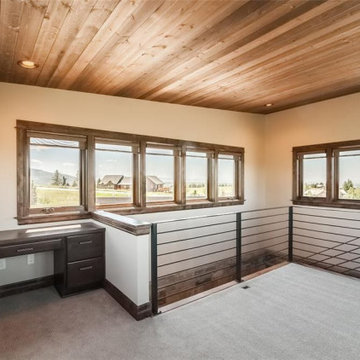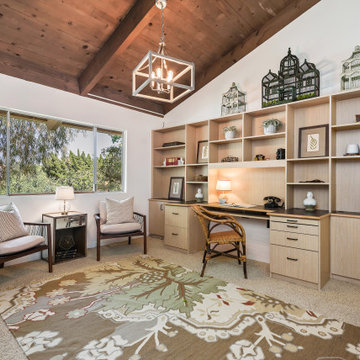Home Office with Beige Floors and a Wood Ceiling Ideas and Designs
Refine by:
Budget
Sort by:Popular Today
1 - 20 of 116 photos
Item 1 of 3
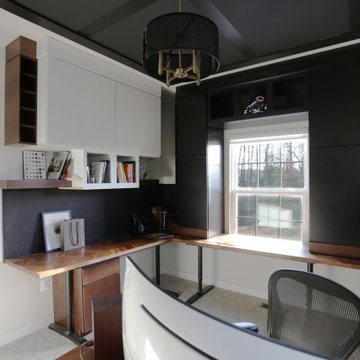
This home office was created with natural neutral color tones. The ceiling ‘s custom millwork was painted Sherwin Williams “Black Magic” in satin and flat finishes. The u-shaped walnut veneer desks’ countertop houses a XL Tyrannosaurus skull, as well as provides different work zones for varying tasks, including a motorized mechanism to convert the monitor portion of the desk to a standing desk by the push of a button. The lower cabinets are comprised of pencil drawers and lower file storage. The side backsplash wall is cladded with reclaimed pine with two floating walnut shelves flanking two cubbies. The wall perpendicular to the 49” wide 4k Samsung monitor, acts as a display wall for the proprietor’s previous work. Lastly the bold Merillat cabinets serve as hidden storage for books, samples, and other essentials.

A study nook and a reading nook make the most f a black wall in the compact living area
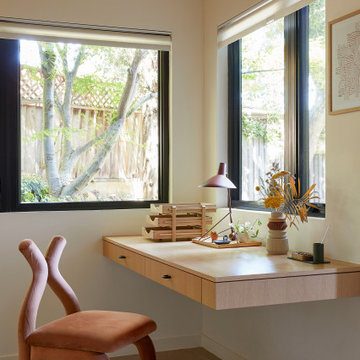
This 1960s home was in original condition and badly in need of some functional and cosmetic updates. We opened up the great room into an open concept space, converted the half bathroom downstairs into a full bath, and updated finishes all throughout with finishes that felt period-appropriate and reflective of the owner's Asian heritage.
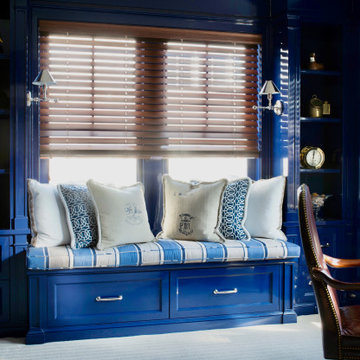
Custom built-ins crate a multi-functional home office space.
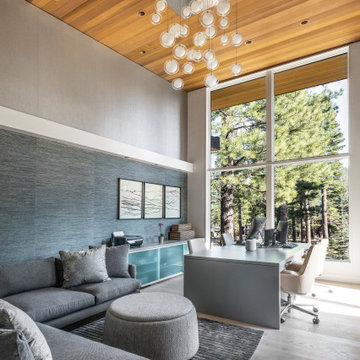
A lounge space for the whole family complete with a large wall mounted TV, a custom designed 4 person desk with storage, a large cabinet with sliding frosted glass doors for all the office equipment and supplies, and a custom large glass multi-pendant chandelier suspended above. The walls are divided by a valance that goes around the room to integrate lighting and hidden window shades. Above and below the valance are two organic wallpapers with the blue grass cloth below and the silver cork above. The ceiling is in a warm cedar and the room is complete with access to a private deck and large windows to take in natural light and the stunning mountain landscape that surrounds the home.
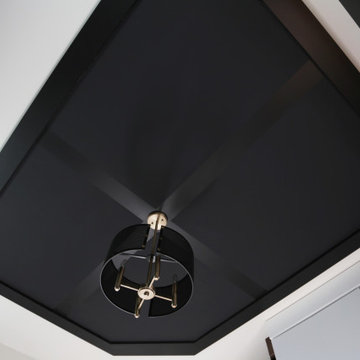
This home office was created with natural neutral color tones. The ceiling ‘s custom millwork was painted Sherwin Williams “Black Magic” in satin and flat finishes. The u-shaped walnut veneer desks’ countertop houses a XL Tyrannosaurus skull, as well as provides different work zones for varying tasks, including a motorized mechanism to convert the monitor portion of the desk to a standing desk by the push of a button. The lower cabinets are comprised of pencil drawers and lower file storage. The side backsplash wall is cladded with reclaimed pine with two floating walnut shelves flanking two cubbies. The wall perpendicular to the 49” wide 4k Samsung monitor, acts as a display wall for the proprietor’s previous work. Lastly the bold Merillat cabinets serve as hidden storage for books, samples, and other essentials.
Home Office with Beige Floors and a Wood Ceiling Ideas and Designs
1
