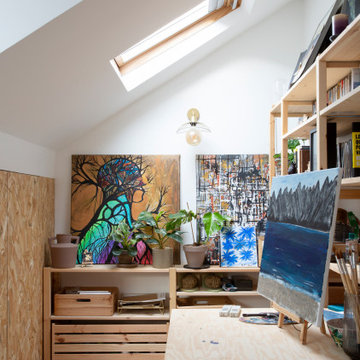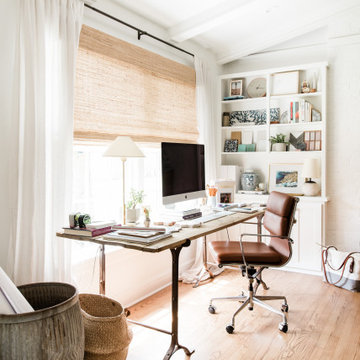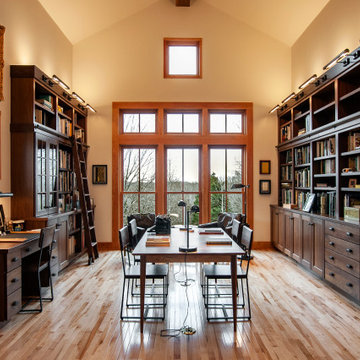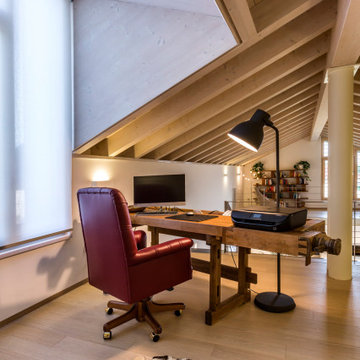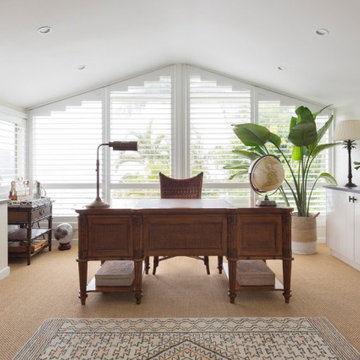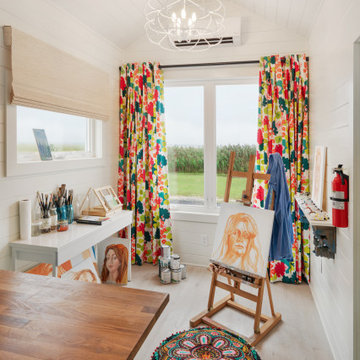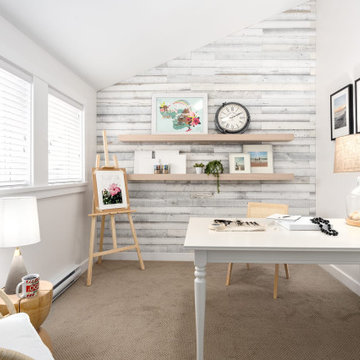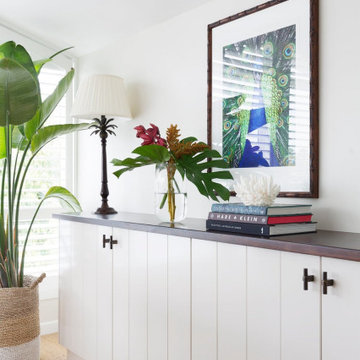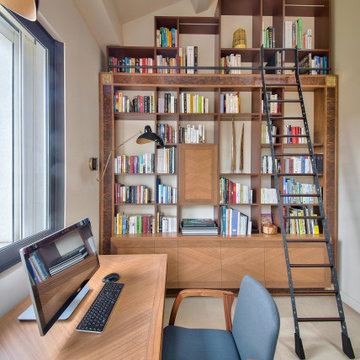Home Office with Beige Floors and a Vaulted Ceiling Ideas and Designs
Refine by:
Budget
Sort by:Popular Today
1 - 20 of 161 photos
Item 1 of 3
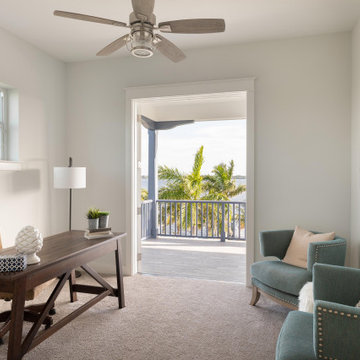
The upstairs home office in Camlin Custom Homes Courageous Model Home at Redfish Cove has a walk-out to the front porch featuring sunset views.. Expansive vaulted ceilings, large windows for lots of natural light and river views. Soft coastal colors make this upstairs office a open and inviting place to work.
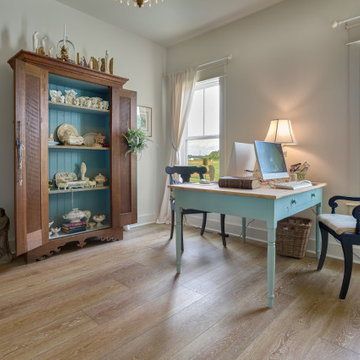
Refined yet natural. A white wire-brush gives the natural wood tone a distinct depth, lending it to a variety of spaces. With the Modin Collection, we have raised the bar on luxury vinyl plank. The result is a new standard in resilient flooring. Modin offers true embossed in register texture, a low sheen level, a rigid SPC core, an industry-leading wear layer, and so much more.
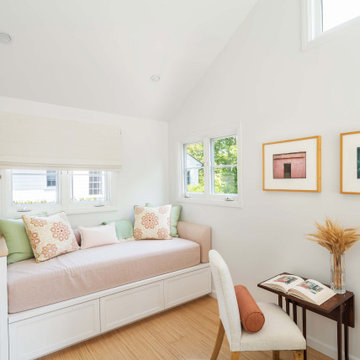
Our design for the Ruby Residence augmented views to the outdoors at every opportunity, while completely transforming the style and curb appeal of the home in the process. This second story addition added a bedroom suite upstairs, and a new foyer and powder room below, while minimally impacting the rest of the existing home. We also completely remodeled the galley kitchen to open it up to the adjacent living spaces. The design carefully considered the balance of views and privacy, offering the best of both worlds with our design. The result is a bright and airy home with an effortlessly coastal chic vibe.
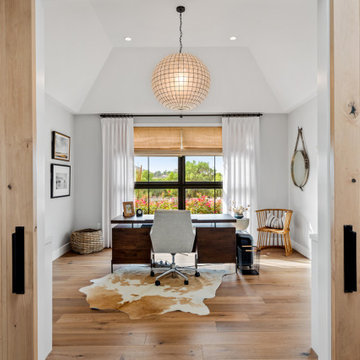
Our clients wanted the ultimate modern farmhouse custom dream home. They found property in the Santa Rosa Valley with an existing house on 3 ½ acres. They could envision a new home with a pool, a barn, and a place to raise horses. JRP and the clients went all in, sparing no expense. Thus, the old house was demolished and the couple’s dream home began to come to fruition.
The result is a simple, contemporary layout with ample light thanks to the open floor plan. When it comes to a modern farmhouse aesthetic, it’s all about neutral hues, wood accents, and furniture with clean lines. Every room is thoughtfully crafted with its own personality. Yet still reflects a bit of that farmhouse charm.
Their considerable-sized kitchen is a union of rustic warmth and industrial simplicity. The all-white shaker cabinetry and subway backsplash light up the room. All white everything complimented by warm wood flooring and matte black fixtures. The stunning custom Raw Urth reclaimed steel hood is also a star focal point in this gorgeous space. Not to mention the wet bar area with its unique open shelves above not one, but two integrated wine chillers. It’s also thoughtfully positioned next to the large pantry with a farmhouse style staple: a sliding barn door.
The master bathroom is relaxation at its finest. Monochromatic colors and a pop of pattern on the floor lend a fashionable look to this private retreat. Matte black finishes stand out against a stark white backsplash, complement charcoal veins in the marble looking countertop, and is cohesive with the entire look. The matte black shower units really add a dramatic finish to this luxurious large walk-in shower.
Photographer: Andrew - OpenHouse VC

Scandinavian minimalist home office with vaulted ceilings, skylights, and floor to ceiling windows.
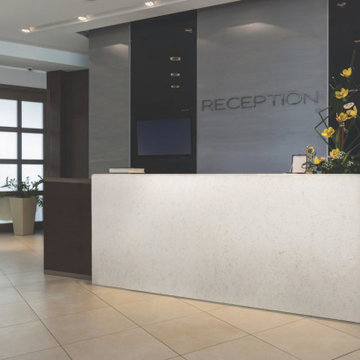
BRAVA MARFIL - RU706
Brava Marfil’s warm taupe background and rich brown marbling create an understated decadence that’s timeless and distinctive.
PATTERN: VEINEDFINISH: POLISHEDCOLLECTION: CASCINASLAB SIZE: JUMBO (65" X 130")
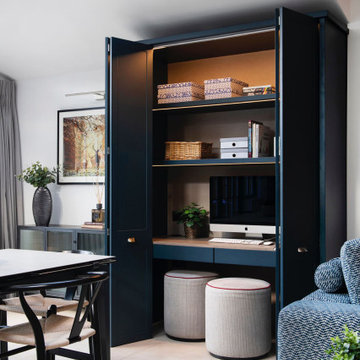
The doors of the hidden desk area are on a bifold system. Shaker style, spray lacquered laminate wood with wallpapered back panel and to match the TV unit with a pin board behind the computer screen.
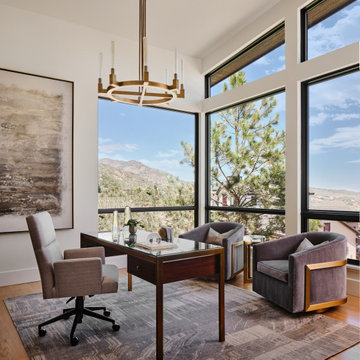
The modern windows of this home office frame the stunning views perfectly. Blue skies and the mountains in the distance, along with views of nearby Chatfield Reservoir, provide a work-from-home respite from the busy city. Comfortable velvet swivel chairs are perfectly placed for visiting with the desk area or for turning around to take in the beautiful views. A floating desk anchors the room, while large scale artwork and a patterned rug add texture. The enclosed credenza provides a place to hide the printer and much needed office essentials, while a tall bookcase on the opposite side of the room (not shown) provides additional storage. A golden brushed metal chandelier and tall gold credenza lamps finish off the room beautifully.
Home Office with Beige Floors and a Vaulted Ceiling Ideas and Designs
1
