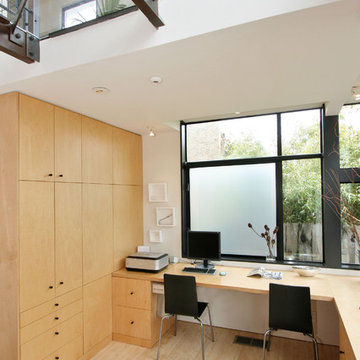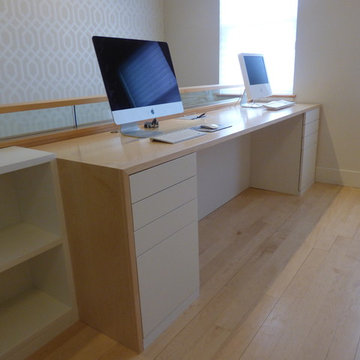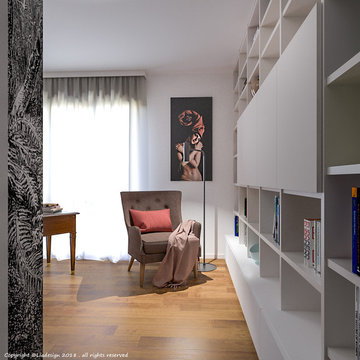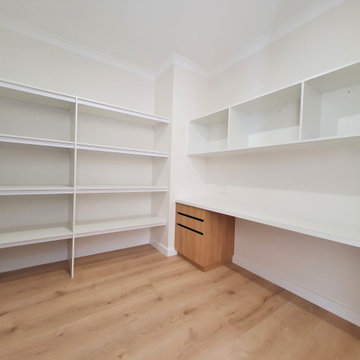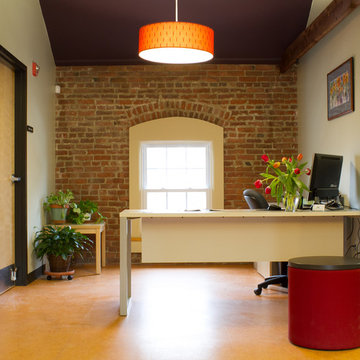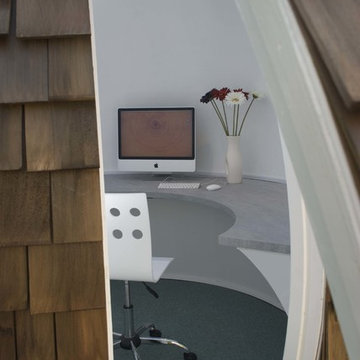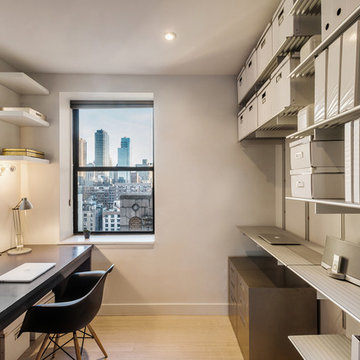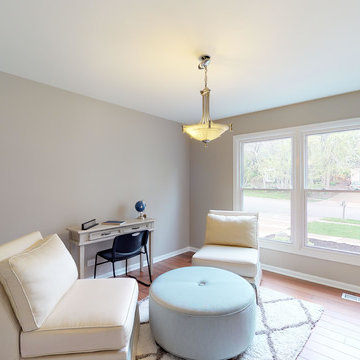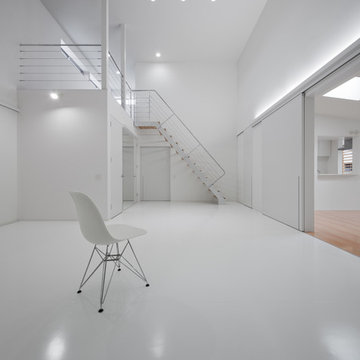Home Office with Bamboo Flooring and Lino Flooring Ideas and Designs
Refine by:
Budget
Sort by:Popular Today
121 - 140 of 506 photos
Item 1 of 3
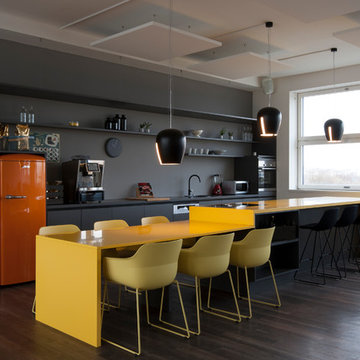
Ich wollte einen Bereich schaffen in den man sich nicht zum Essen zurück zieht, sondern in den man gemeinsam geht um zu socializen, zu kochen, lockere Gespräche zu führen, informell mit Kunden einen Café zu ziehen und der sich nach getaner Arbeit in einen Eventbereich verwandeln kann.
Tisch-Sitzplätze, sowie Barplätze reihen sich um die Kochinsel die aus dem Werkstoff Corian http://www.corian.de in strahlendem Gelb, nach meinen Wünschen maßgefertigt wurde.
Auch sonst lässt die Kochinsel mit einer integrierten Kochplatte von Bora und ausreichend Stauraum keine Wünsche offen.
Abgerundet wird das frische und ausgefallene Design von den zwei in orange gehaltenen freistehenden Kühlschränken im Retro-Look.
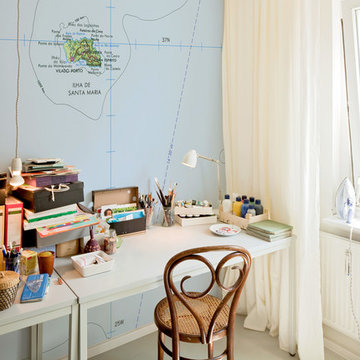
Reif für die Insel? Santa Maria bringt ihren Beobachter über die Weiten des Meeres an einen Punkt der Entspannung. Rückflugticket im Lieferumfang nicht enthalten.
Tapetendesign: Matthias Gerber
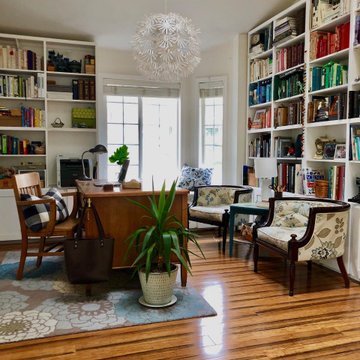
This former dining area of a home was completely transformed by changing out flooring, finding a new light fixture, adding built-in shelves and a custom upholstered window seat. bringing in an old oak desk,
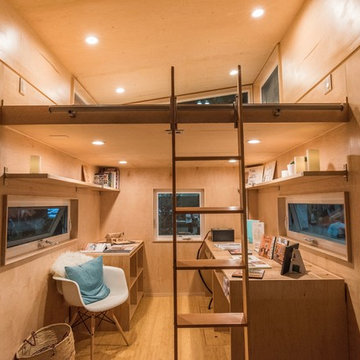
The home office has custom maple veneer desks which provide lots of storage and functionality. There is a loft above for lounging or additional storage.
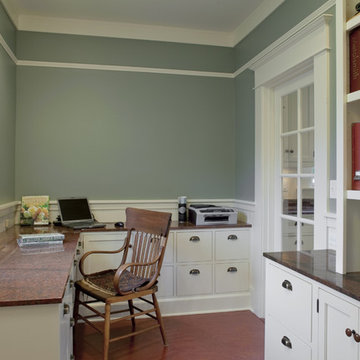
By shifting the location of the office door, we were able to recoup much need space for the kitchen and extend the sink counter to stretch the entire length of the wall. White inset cabinets along with white appliances reflect light and create a cheery atmosphere. Smooth green wall paint and red granite add personality and excitement.
Photo: Eckert & Eckert Photography
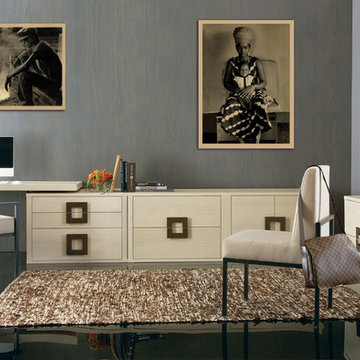
AP Products:
INFO/DK-128B Desk
INFO/DR-129B Credenza
INFO/BC-130A Bookcase with Lateral File Base
ET-126A End Table
Art Photography by Luis Salazar
Photo by Ted Dillard
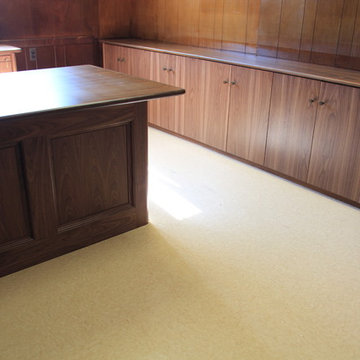
In August of 2011 the north east was hit by hurricane Irene. Northern New Jersey experienced major flooding. We were contacted by a woman who's office had experienced major damage due to flooding.
The scope of the project involved duplicating the existing office furniture. The original work was quite involved and the owner was unsure as how to proceed. We scheduled an appointment and met to discuss what the options were and to see what might be able to be salvaged. The picture herein are the end result of that meeting.
The bulk of the project is plain sliced Walnut veneer with a clear coat finish. One of the offices incorporates a Corian solid surface top which we were able to salvage. You will also see various custom lateral files, the drawers themselves constructed of Baltic birch plywood on full extension slides. Shelving units have a clear plain sliced Maple interior. Each office also has a custom made coat closet.
The existing units were disassembled and taken back to our shop where we deconstructed them, remanufactured them and then reinstalled the new finished project.
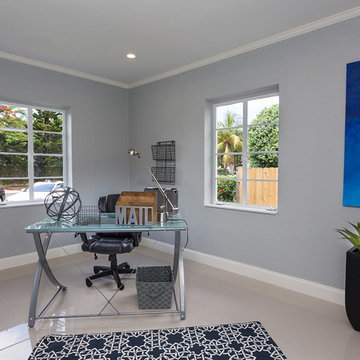
SOLD
Ernie Emad
This contemporary style decor with blues, yellow and read against a grey wall brought out the beauty of the house.

【アトリエ1】既存の2つの部屋は、床仕上げを張替える以外はほぼそのまま残し、白く塗って抽象化しました。来客スペースにもなるアトリエ1は外部を意識した白とグレーの空間です。写真:西川公朗
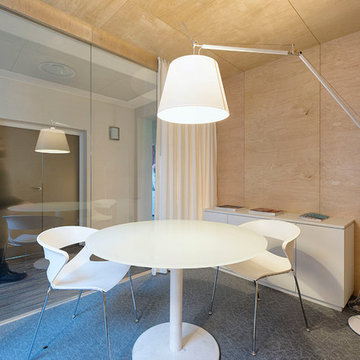
Réalisation d'une pièce en plus, bureau, dans un appartement, tout en conservant la lumière naturel pour le couloir.
Photo David Cousin-Marsy
Home Office with Bamboo Flooring and Lino Flooring Ideas and Designs
7
