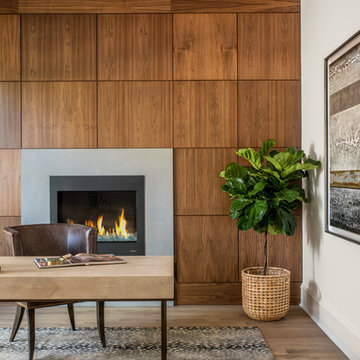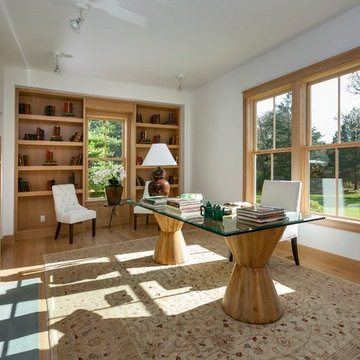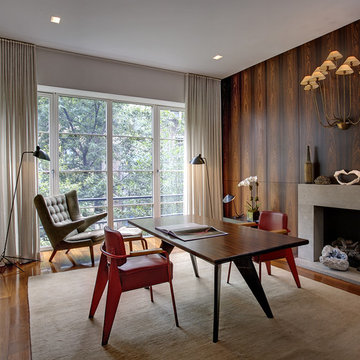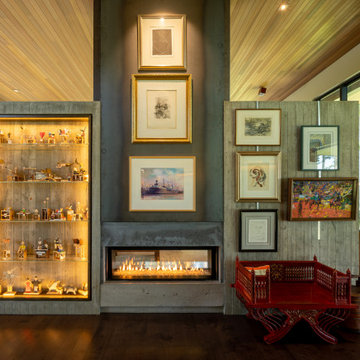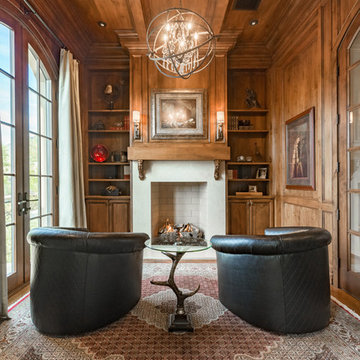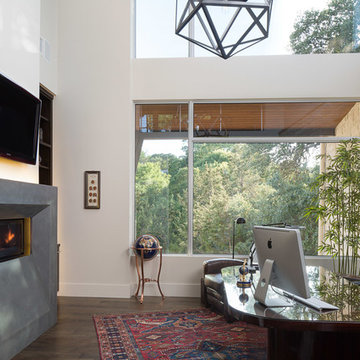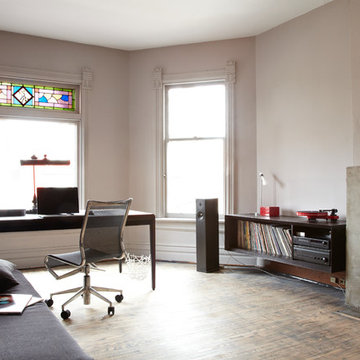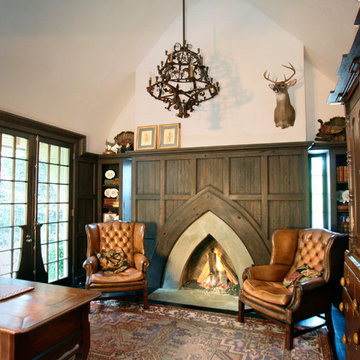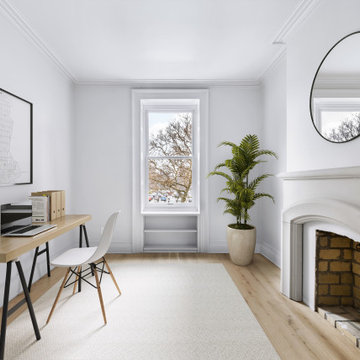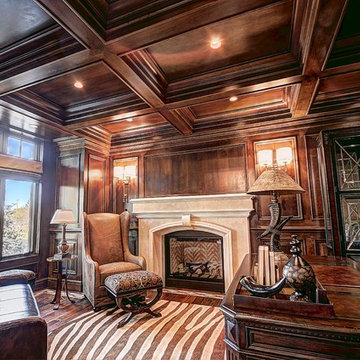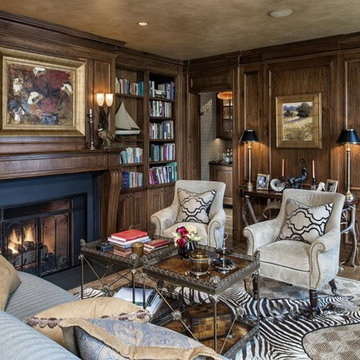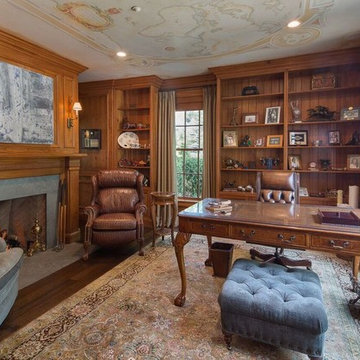Home Office with All Types of Fireplace and a Concrete Fireplace Surround Ideas and Designs
Refine by:
Budget
Sort by:Popular Today
1 - 20 of 148 photos
Item 1 of 3

The family living in this shingled roofed home on the Peninsula loves color and pattern. At the heart of the two-story house, we created a library with high gloss lapis blue walls. The tête-à-tête provides an inviting place for the couple to read while their children play games at the antique card table. As a counterpoint, the open planned family, dining room, and kitchen have white walls. We selected a deep aubergine for the kitchen cabinetry. In the tranquil master suite, we layered celadon and sky blue while the daughters' room features pink, purple, and citrine.

Client's home office/study. Madeline Weinrib rug.
Photos by David Duncan Livingston
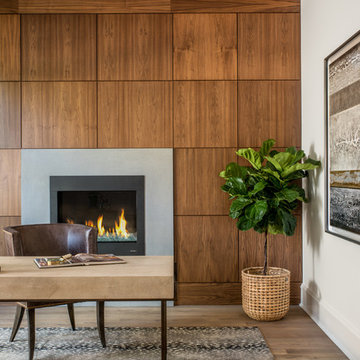
Interior Designer - KBN Interiors
Builder - Chiott Custom Homes
Photographer - Joe Purvis Photography

Study nook, barn doors, timber lining, oak flooring, timber shelves, vaulted ceiling, timber beams, exposed trusses, cheminees philippe,
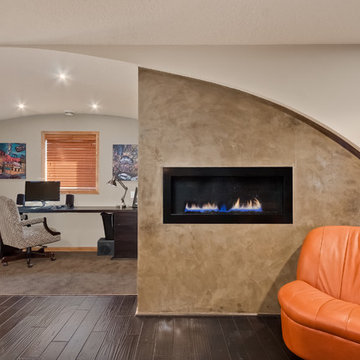
The barrel arch carries the curve on the fireplace into the office area, completing the movement.
©Finished Basement Company.
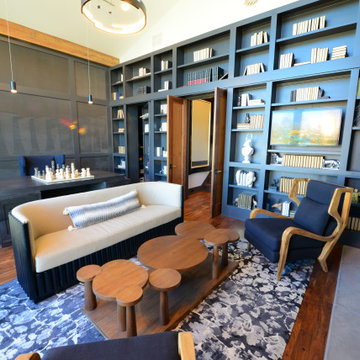
This Study/Library features a large fireplace with a carved mural surround. A wall of bookshelves makes quite the statement and has a secret panel that opens to another storage area. Suede covered walls complete the luxury of this space.

Modern Home Office by Burdge Architects and Associates in Malibu, CA.
Berlyn Photography
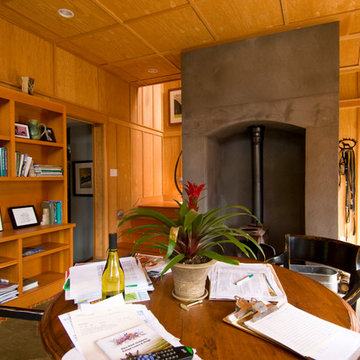
The conversation with our clients began with their request to replace an office and storage shed at their urban nursery. In short time the project grew to include an equipment storage area, ground floor office and a retreat on the second floor. This elevated sitting area captures breezes and provides views to adjacent greenhouses and nursery yards. The wood stove from the original shed heats the ground floor office. An open Rumford fireplace warms the upper sitting area. The exterior materials are cedar and galvanized roofing. Interior materials include douglas fir, stone, raw steel and concrete.
Bruce Forster Photography
Home Office with All Types of Fireplace and a Concrete Fireplace Surround Ideas and Designs
1
