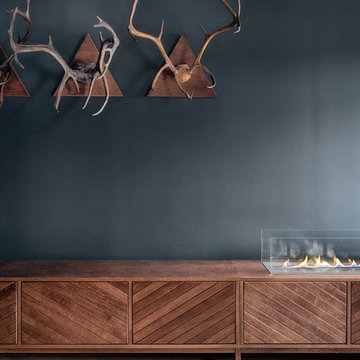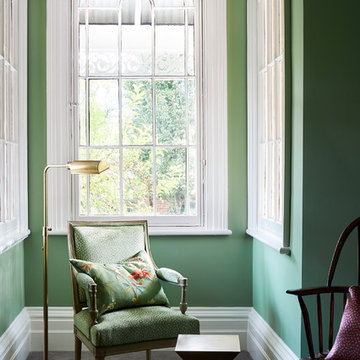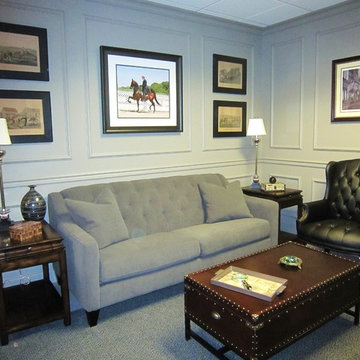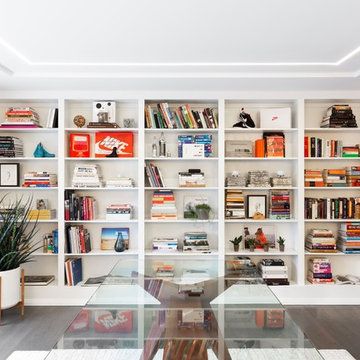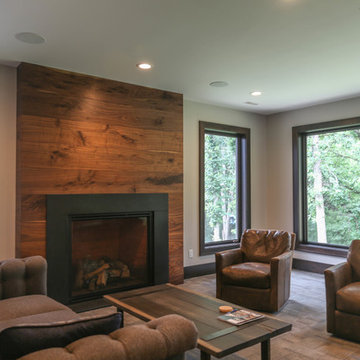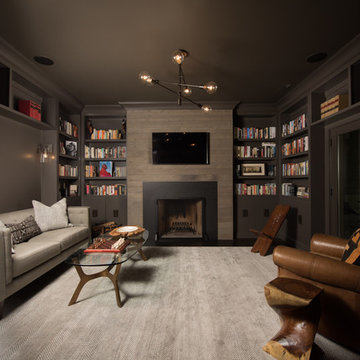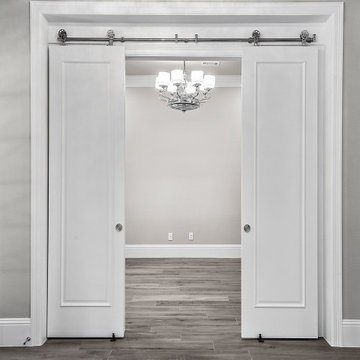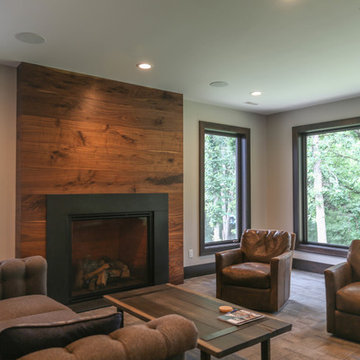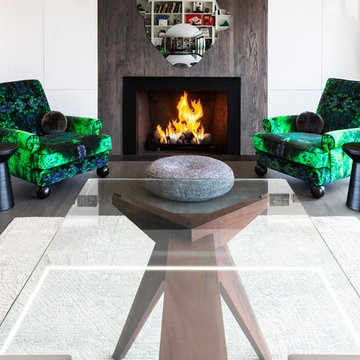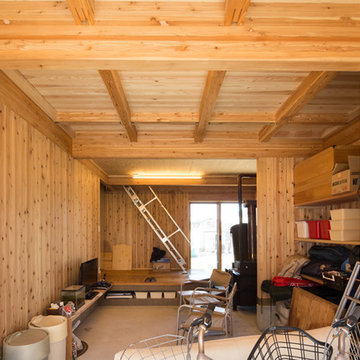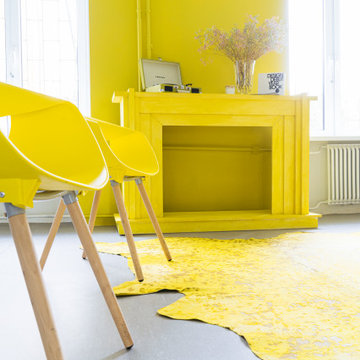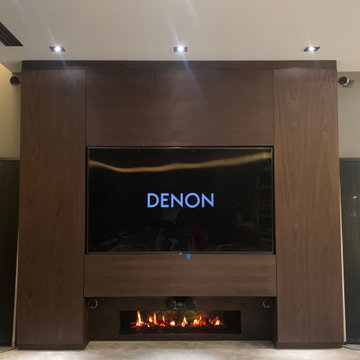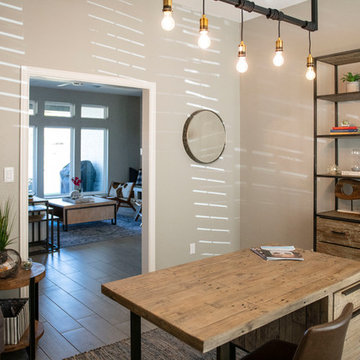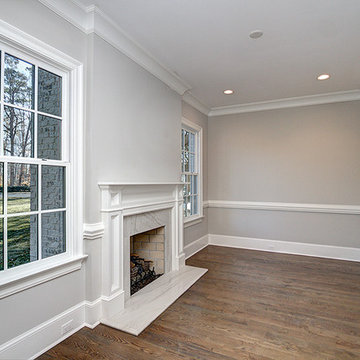Home Office with a Wooden Fireplace Surround and Grey Floors Ideas and Designs
Sort by:Popular Today
1 - 20 of 36 photos
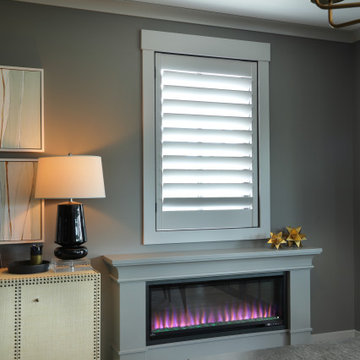
The upper conference room in our Live/Work Office features a folding door wall that expands the room to twice its size when opened. We found that the ceiling lamps on the porch were not quite enough to heat the entire space so we turned to Napoleon Fireplaces for a recommendation. The lead us to the Alluravision Electric Fireplace. It was the perfect addition to our space creating enough heat to make it comfortable for entertaining and with the custom designed surround gives a sophisticated look to the space.

The stylish home office has a distressed white oak flooring with grey staining and a contemporary fireplace with wood surround.
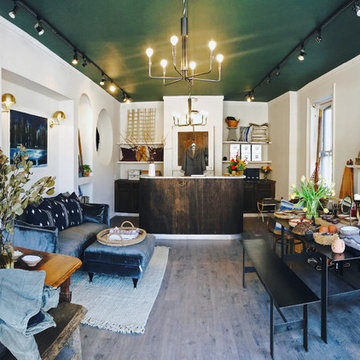
Design collaboration and build out of Hendley & Co's flagship location in Newburgh, NY. We laid new flooring, built custom designed display storage, floating shelves, custom cash wrap, cabinetry and radiator cover.
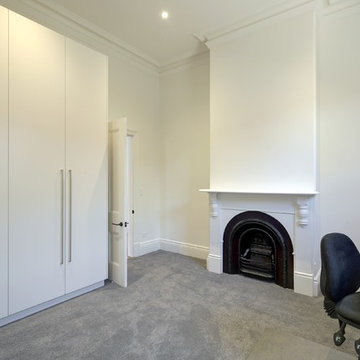
Bedroom converted to a study
Built in cupboards by Adelaide Prestige Kitchens
Photography by Arch Imagery
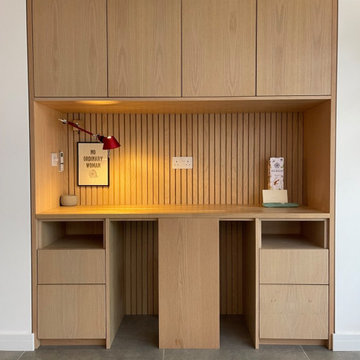
Integrated home working bureau with hidden chair detail. Designed as part of the larger interior design for the project.
Home Office with a Wooden Fireplace Surround and Grey Floors Ideas and Designs
1
