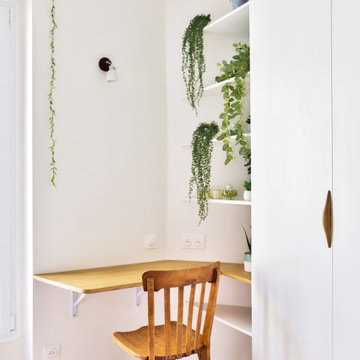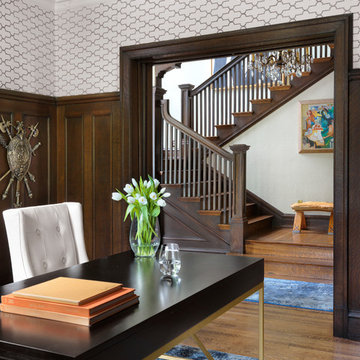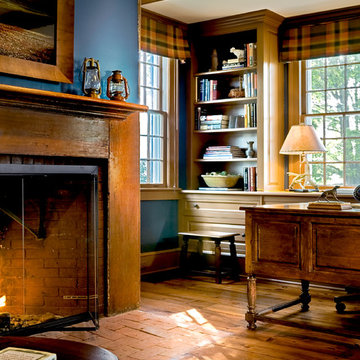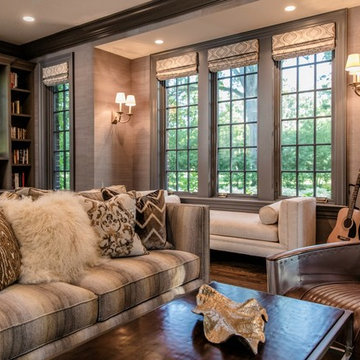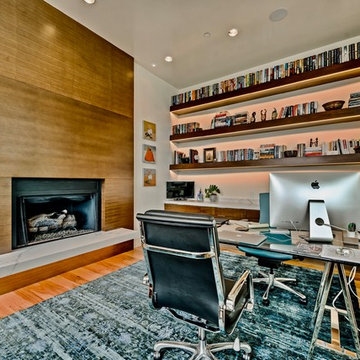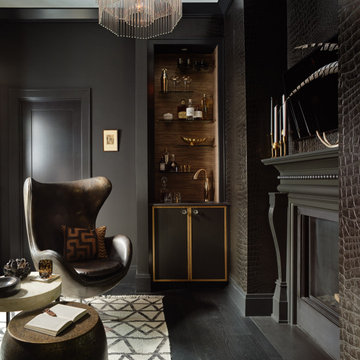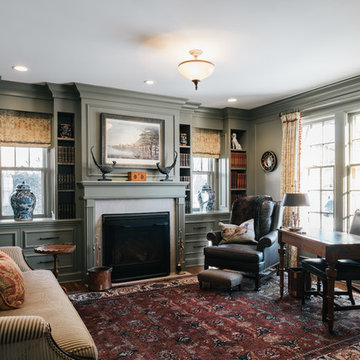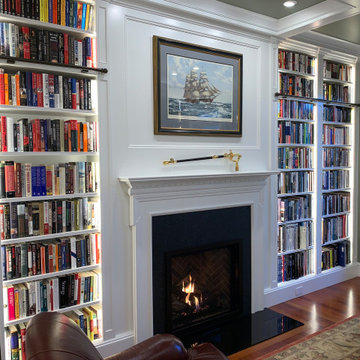Home Office with a Wooden Fireplace Surround and a Brick Fireplace Surround Ideas and Designs
Refine by:
Budget
Sort by:Popular Today
1 - 20 of 916 photos
Item 1 of 3

Custom home designed with inspiration from the owner living in New Orleans. Study was design to be masculine with blue painted built in cabinetry, brick fireplace surround and wall. Custom built desk with stainless counter top, iron supports and and reclaimed wood. Bench is cowhide and stainless. Industrial lighting.
Jessie Young - www.realestatephotographerseattle.com

We offer reclaimed wood mantels in a variety of styles, in customizable sizes. From rustic to refined, our reclaimed antique wood mantels add a warm touch to the heart of every room.

Beautiful open floor plan with vaulted ceilings and an office niche. Norman Sizemore photographer

A multifunctional space serves as a den and home office with library shelving and dark wood throughout
Photo by Ashley Avila Photography
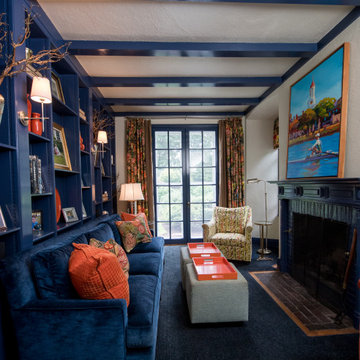
Deep blue and coral vivid tones for this amazing library. In this room you will find a blue velvet sofa and two ottomans with orange tray tables, coral reef decorations and orange pillows, along with a colorful chair.

This 1990s brick home had decent square footage and a massive front yard, but no way to enjoy it. Each room needed an update, so the entire house was renovated and remodeled, and an addition was put on over the existing garage to create a symmetrical front. The old brown brick was painted a distressed white.
The 500sf 2nd floor addition includes 2 new bedrooms for their teen children, and the 12'x30' front porch lanai with standing seam metal roof is a nod to the homeowners' love for the Islands. Each room is beautifully appointed with large windows, wood floors, white walls, white bead board ceilings, glass doors and knobs, and interior wood details reminiscent of Hawaiian plantation architecture.
The kitchen was remodeled to increase width and flow, and a new laundry / mudroom was added in the back of the existing garage. The master bath was completely remodeled. Every room is filled with books, and shelves, many made by the homeowner.
Project photography by Kmiecik Imagery.
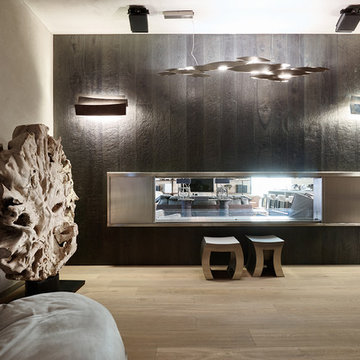
На фото фрагмент кабинета.
Стены и потолок в декоративной штукатурке имитирующей бетон. Камин облицован инженерной антидеформационной доской голландского производителя Hakwood. Люстра Terzani, бра Foscarini. Кресло Baxter. Двусторонний камин на био топливе.
Фотограф Лучин Евгений Михайлович
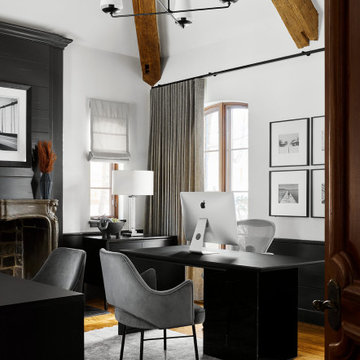
DGI opted for black office furniture and dark grey desk chairs to balance out the crisp white walls and create a moody tone in the office. We designed ripplefold drapery for the window treatments to keep up a cohesive, modern look.
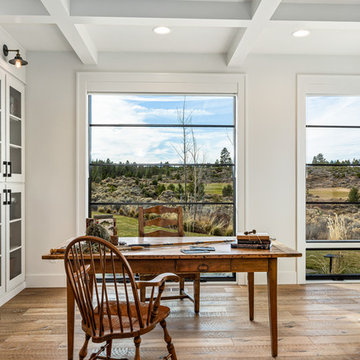
A full view of the home's study with storage a plenty along the wall on the left and the room's fireplace on the right. Views of the surround golf course are everywhere.
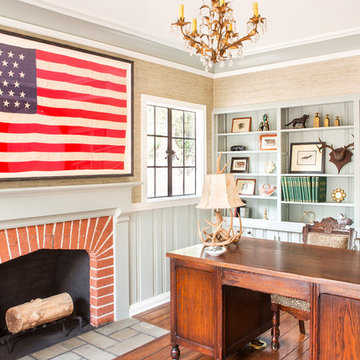
Photo by Bret Gum
Everything vintage! -- oak desk, Eastlake chair recovered in leopard print, 46-star American flag, brass and crystal chandelier, Antler lamp from Ralph Lauren Home
Home Office with a Wooden Fireplace Surround and a Brick Fireplace Surround Ideas and Designs
1
