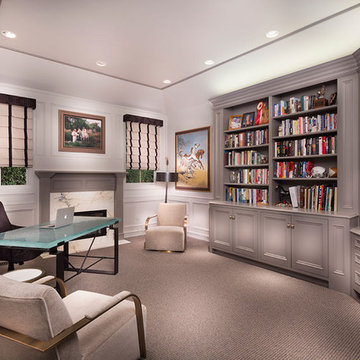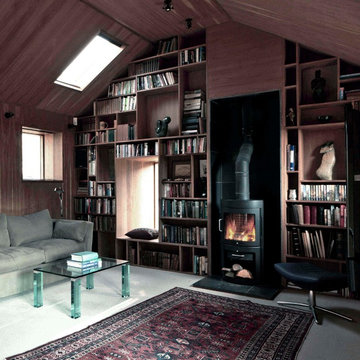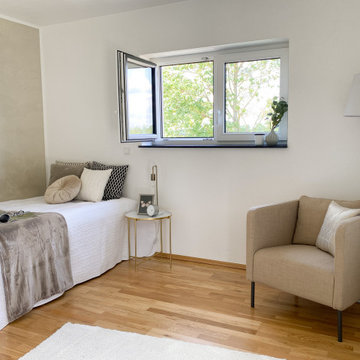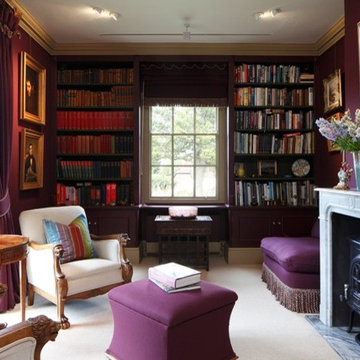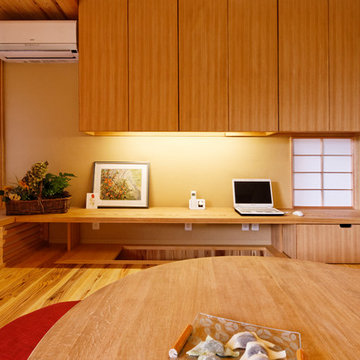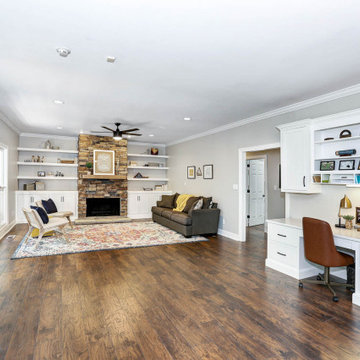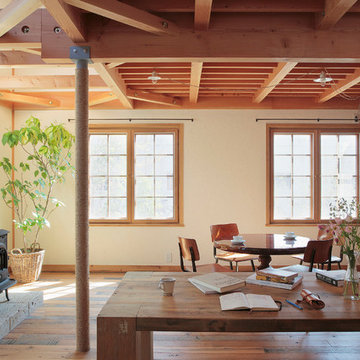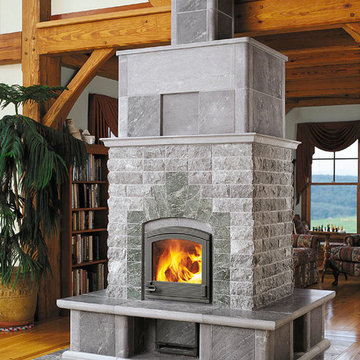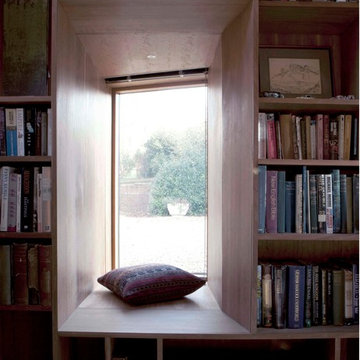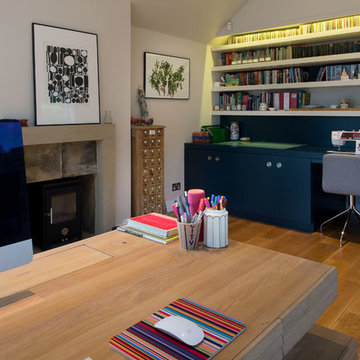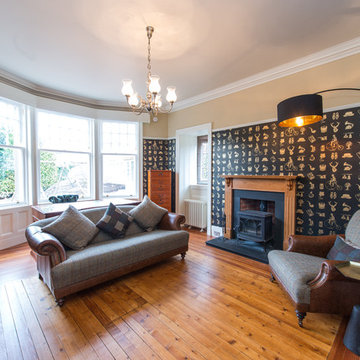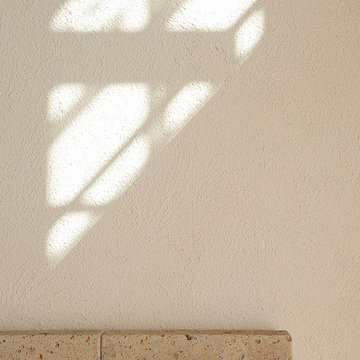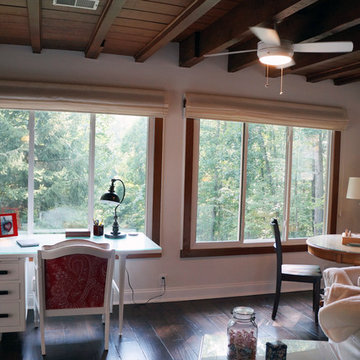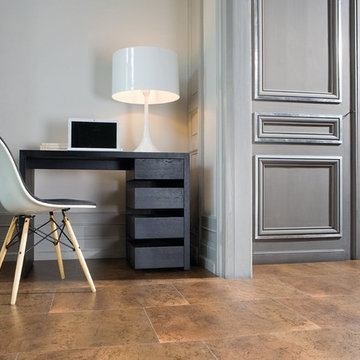Home Office with a Wood Burning Stove and a Stone Fireplace Surround Ideas and Designs
Refine by:
Budget
Sort by:Popular Today
1 - 20 of 47 photos
Item 1 of 3
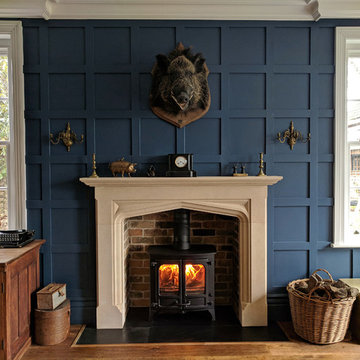
Fitted into this traditional library setting, a bespoke fireplace design with Tudor style hand carved English limestone mantel, natural slate tiled hearth, reclaimed brick slip chamber and Charnwood Island II wood burner.
photo: Jason Scarlett
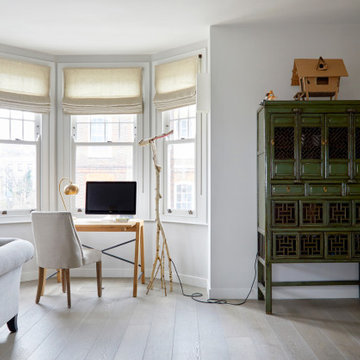
The home office space with an amazing view of London. The cabinet is vintage and and the library bespoke.
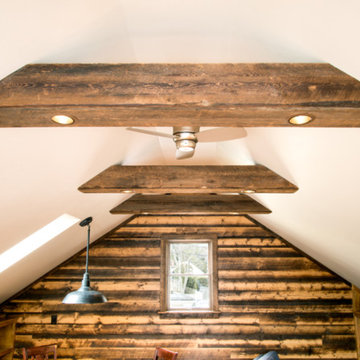
An accent wall of reclaimed edged flooring makes huge impact in the rustic executive suite. Each individual plank is unique and plays a role in telling a great story. The planks are nailed into the wall in traditional fashion and run in a horizontal pattern. The wall and ceiling beams are clad in a skipped spruce wood in it’s original patina. Recessed lights are hidden within the clad beams and their rims are painted in a deep, textured brown color to blend with the natural wood. A petite brushed nickel ceiling fan is a contemporary element added for visual affect and increased air flow.
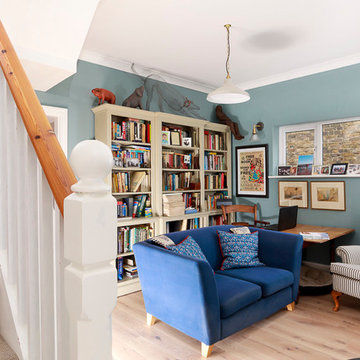
Living Room + Study - new log burner installed.
Photography by Chris Kemp.
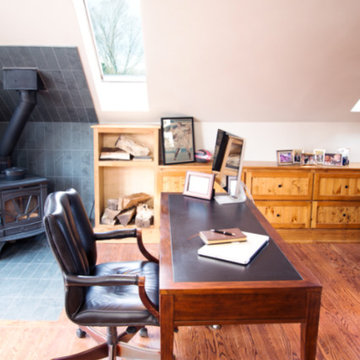
The suite is planned so that the executive faces inward into the space. The view to the outdoors is behind the workstation. A simple turn in the antique Stickley chair offers a glance out the cathedral window and a break from the rigor of the work day. The leather top desk gives ample surface space and it’s streamlined design maintains easy flow around the room. Multiple stations of custom cabinetry line the perimeter of the suite for storage of both professional and personal belongings.
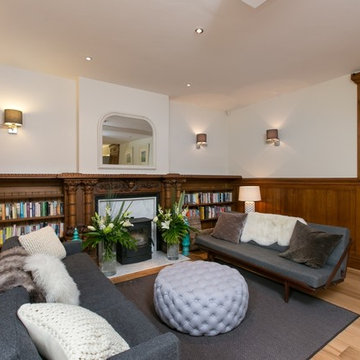
The design involves the internal and external alterations of a B-listed 1860’s extension to the three storey mansion at Arthurstone House. Following an in depth consultation period with planners revised proposals were submitted for listed building consent. The adaptations involve redesigning the reception and kitchen areas to create an open plan living space and repurposing the unnecessary long hall to contain ancillary accommodation.
Home Office with a Wood Burning Stove and a Stone Fireplace Surround Ideas and Designs
1
