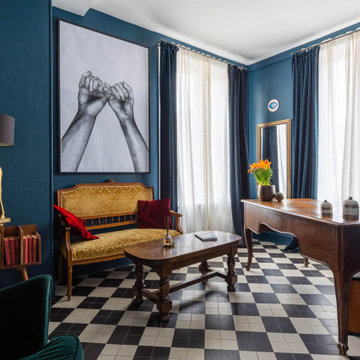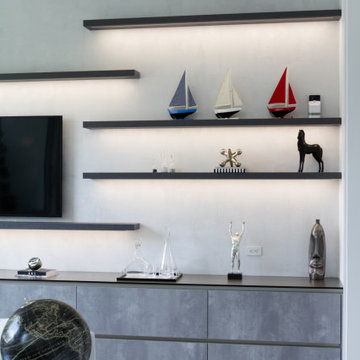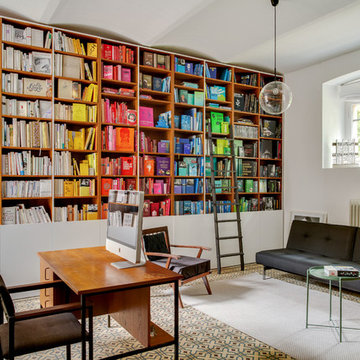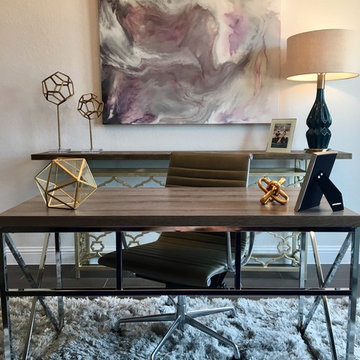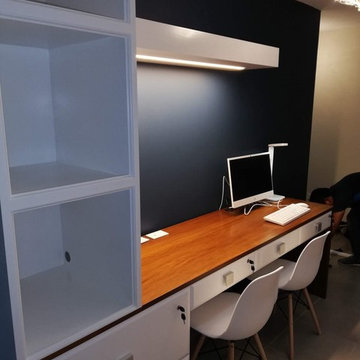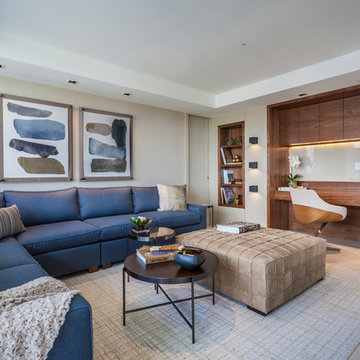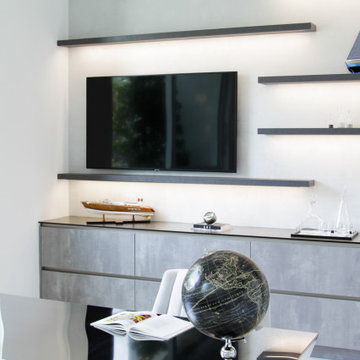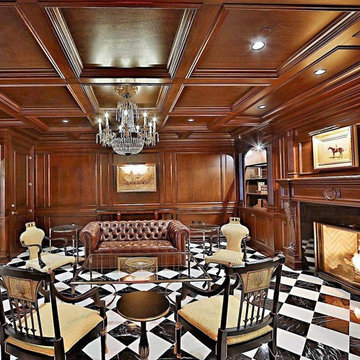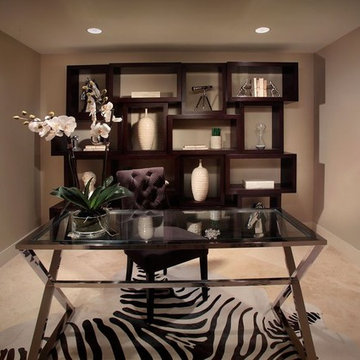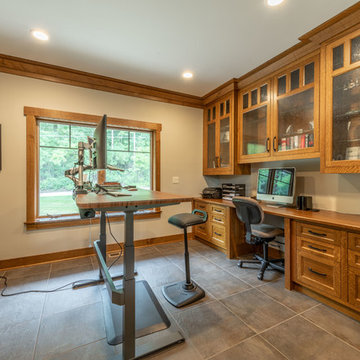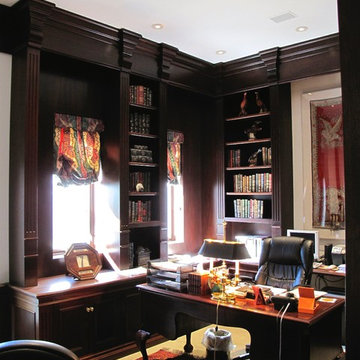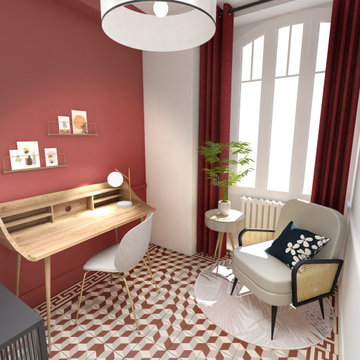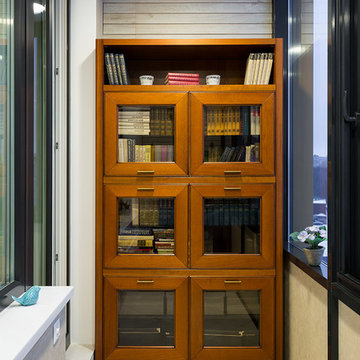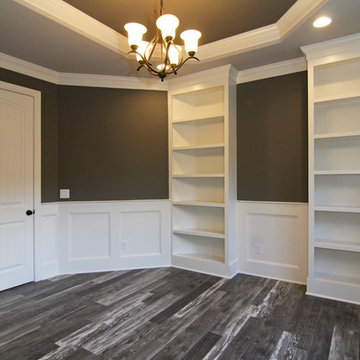Home Office with a Reading Nook and Ceramic Flooring Ideas and Designs
Refine by:
Budget
Sort by:Popular Today
21 - 40 of 142 photos
Item 1 of 3
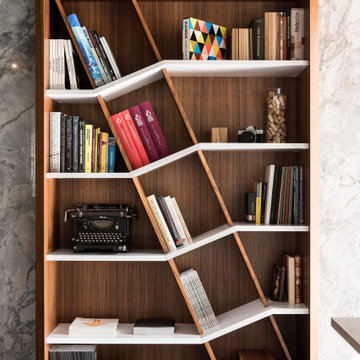
The loculamentum bookshelf was handcrafted and won the renown German Design Award in 2018
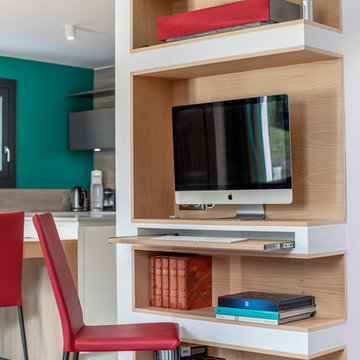
Un univers moderne, personnalisé, connecté et fonctionnel, à l’image de mes clients.
Rénovation, agencement et décoration complète d’une maison du sous-sol aux combles. Projet de A à Z !
Étude complète de l’agencement, de la lumière, des couleurs.

The Atherton House is a family compound for a professional couple in the tech industry, and their two teenage children. After living in Singapore, then Hong Kong, and building homes there, they looked forward to continuing their search for a new place to start a life and set down roots.
The site is located on Atherton Avenue on a flat, 1 acre lot. The neighboring lots are of a similar size, and are filled with mature planting and gardens. The brief on this site was to create a house that would comfortably accommodate the busy lives of each of the family members, as well as provide opportunities for wonder and awe. Views on the site are internal. Our goal was to create an indoor- outdoor home that embraced the benign California climate.
The building was conceived as a classic “H” plan with two wings attached by a double height entertaining space. The “H” shape allows for alcoves of the yard to be embraced by the mass of the building, creating different types of exterior space. The two wings of the home provide some sense of enclosure and privacy along the side property lines. The south wing contains three bedroom suites at the second level, as well as laundry. At the first level there is a guest suite facing east, powder room and a Library facing west.
The north wing is entirely given over to the Primary suite at the top level, including the main bedroom, dressing and bathroom. The bedroom opens out to a roof terrace to the west, overlooking a pool and courtyard below. At the ground floor, the north wing contains the family room, kitchen and dining room. The family room and dining room each have pocketing sliding glass doors that dissolve the boundary between inside and outside.
Connecting the wings is a double high living space meant to be comfortable, delightful and awe-inspiring. A custom fabricated two story circular stair of steel and glass connects the upper level to the main level, and down to the basement “lounge” below. An acrylic and steel bridge begins near one end of the stair landing and flies 40 feet to the children’s bedroom wing. People going about their day moving through the stair and bridge become both observed and observer.
The front (EAST) wall is the all important receiving place for guests and family alike. There the interplay between yin and yang, weathering steel and the mature olive tree, empower the entrance. Most other materials are white and pure.
The mechanical systems are efficiently combined hydronic heating and cooling, with no forced air required.
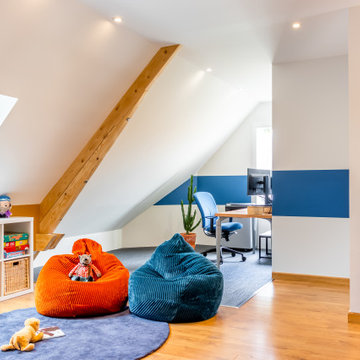
Quoi de plus agréable que de sentir en vacances chez soi? Voilà le leitmotiv de ce projet naturel et coloré dans un esprit kraft et balinais où le végétal est roi.
Les espaces ont été imaginés faciles à vivre avec des matériaux nobles et authentiques.
Un ensemble très convivial qui invite à la détente.
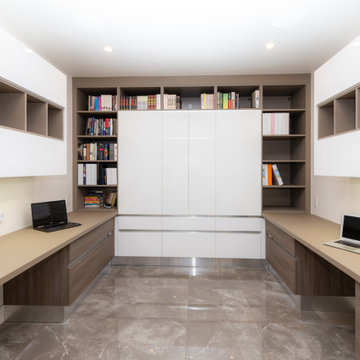
This three-bedroom, four-and-a-half-bath ultra-modern home with a library, family room, and traditional Japanese tatami room shows off stunning views of Bodega Bay. The kitchen with Aran Cucine cabinets from the Erika collection in Fenix Doha Bronze (base) and the Bijou collection in matte cream glass (wall) with aluminum c-channel integrated handles and a PVC aluminum toe kick. Aran Cucine cabinets were also used in the laundry room, master bathroom, library, and linen closet.
The children’s and guest bathrooms feature vanities from BMT Bagni and GB Group. The family room, master closet, and guest closet are designed with furniture from Pianca. Casali provided swing and sliding glass doors throughout, with grand sliding doors for the kitchen and tatami room.
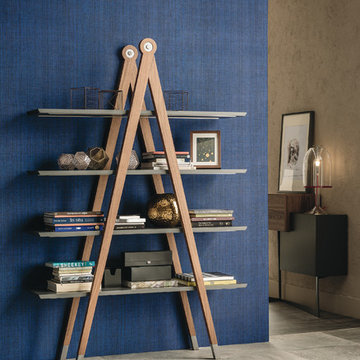
Giotto Modern Bookcase is a furniture piece that has the ability to create an artistic atmosphere with its mix of strong geometry and eclectic aesthetics. Designed by Andrea Lucatello for Cattelan Italia and manufactured in Italy, Giotto Bookcase is made of solid Canaletto walnut with four shelves in matte graphite or matte beaver (light warm grey) lacquered wood.
Home Office with a Reading Nook and Ceramic Flooring Ideas and Designs
2
