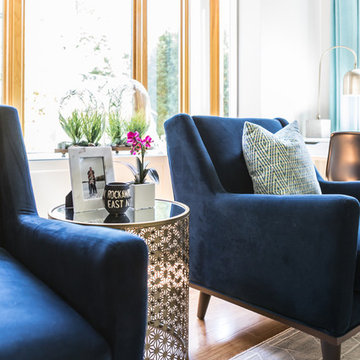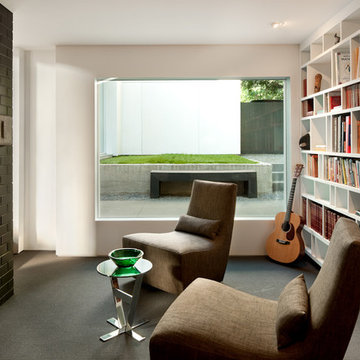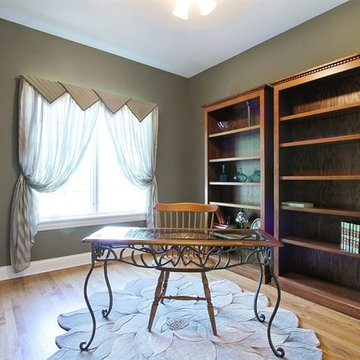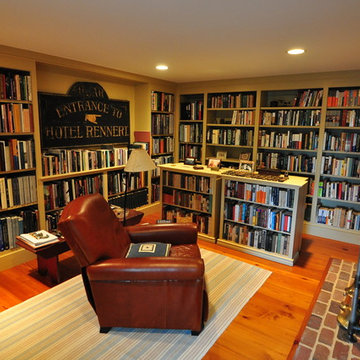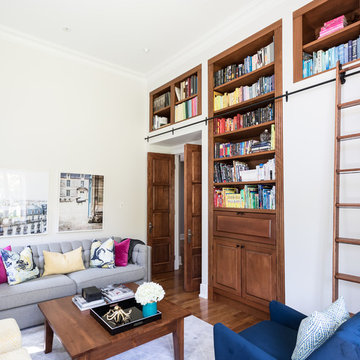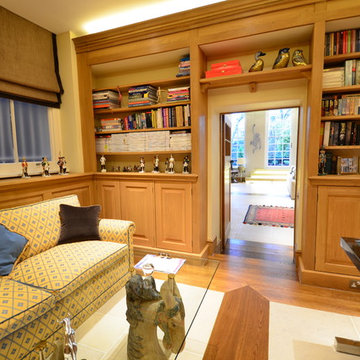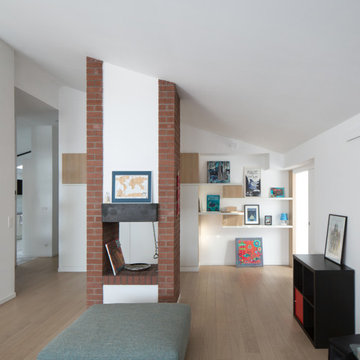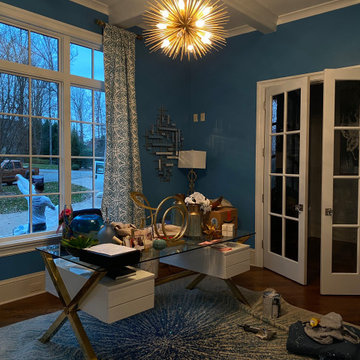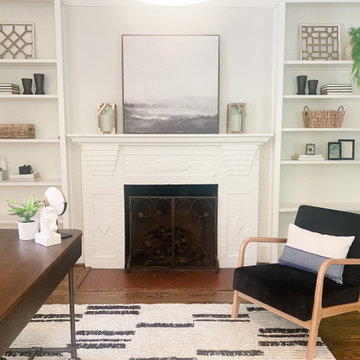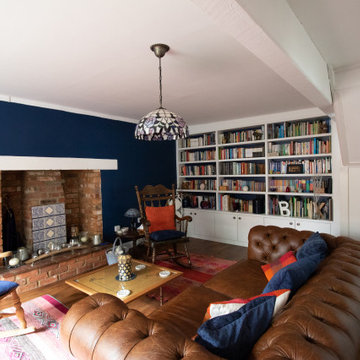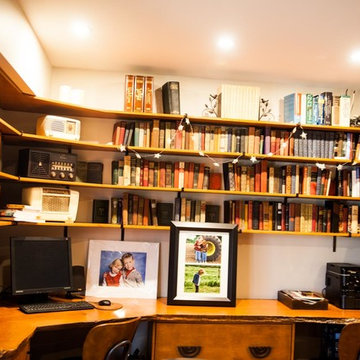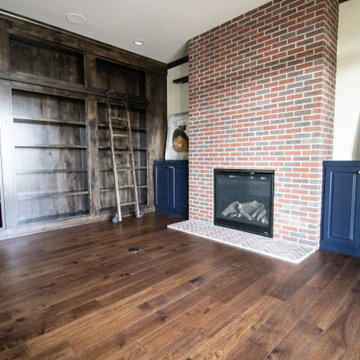Home Office with a Reading Nook and a Brick Fireplace Surround Ideas and Designs
Refine by:
Budget
Sort by:Popular Today
21 - 40 of 68 photos
Item 1 of 3
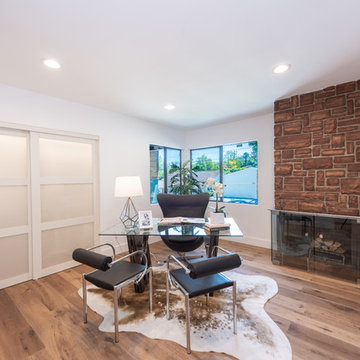
Located in Wrightwood Estates, Levi Construction’s latest residency is a two-story mid-century modern home that was re-imagined and extensively remodeled with a designer’s eye for detail, beauty and function. Beautifully positioned on a 9,600-square-foot lot with approximately 3,000 square feet of perfectly-lighted interior space. The open floorplan includes a great room with vaulted ceilings, gorgeous chef’s kitchen featuring Viking appliances, a smart WiFi refrigerator, and high-tech, smart home technology throughout. There are a total of 5 bedrooms and 4 bathrooms. On the first floor there are three large bedrooms, three bathrooms and a maid’s room with separate entrance. A custom walk-in closet and amazing bathroom complete the master retreat. The second floor has another large bedroom and bathroom with gorgeous views to the valley. The backyard area is an entertainer’s dream featuring a grassy lawn, covered patio, outdoor kitchen, dining pavilion, seating area with contemporary fire pit and an elevated deck to enjoy the beautiful mountain view.
Project designed and built by
Levi Construction
http://www.leviconstruction.com/
Levi Construction is specialized in designing and building custom homes, room additions, and complete home remodels. Contact us today for a quote.
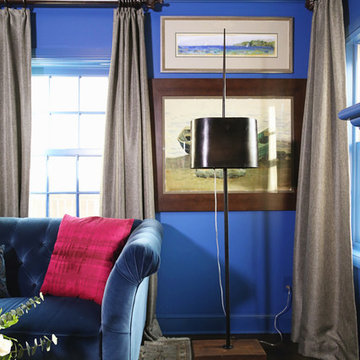
Fully remodeled home in Tulsa, Oklahoma as featured in Oklahoma Magazine, December 2018.
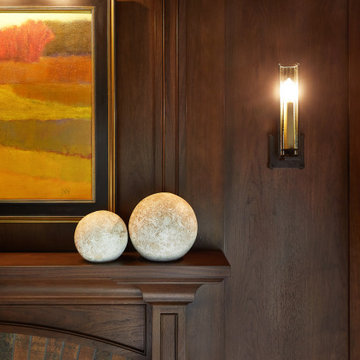
Our home library project has the appeal of a 1920's smoking room minus the smoking. With it's rich walnut stained panels, low coffer ceiling with an original specialty treatment by our own Diane Hasso, to custom built-in bookshelves, and a warm fireplace addition by Benchmark Wood Studio and Mike Schaap Builders.
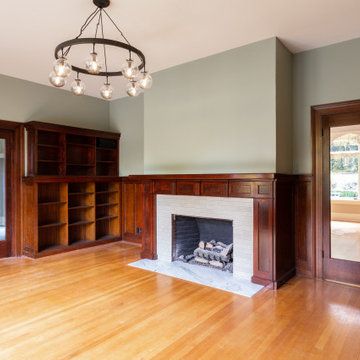
Home office with built-in storage and shelving to encompass its traditional style.
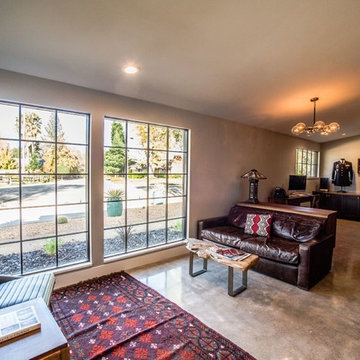
This addition featured a library spaces and seating area with concrete floors, black stained cabinets and walnut countertops.
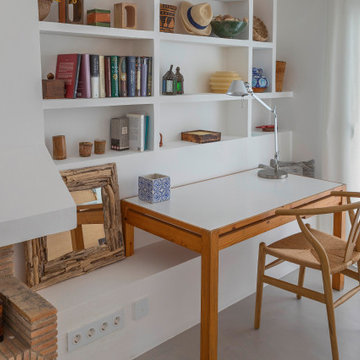
Se ha mantenido la bancada y la libreria original de obra de la casa y su chimenea y se ha adaptado como zona de despacho, utilizando la mesa de trabajo del antiguo propietario de la casa.
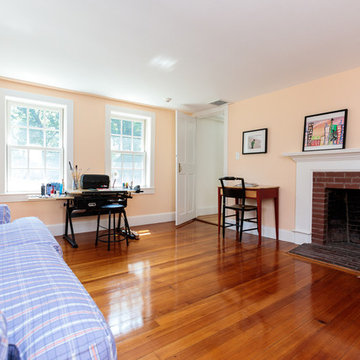
http://116plainrd.com
NEW ENGLAND COLONIAL, circa 1815, $1,575,000
Long admired, this beautiful New England Colonial built by James Draper in 1815 is a delightful mix of craftsmanship, history and convenience; meticulously renovated throughout
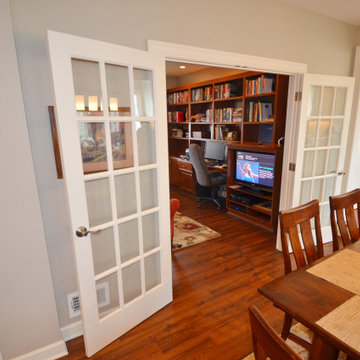
French doors allow the office to be closed off from the rest of the space
Home Office with a Reading Nook and a Brick Fireplace Surround Ideas and Designs
2
