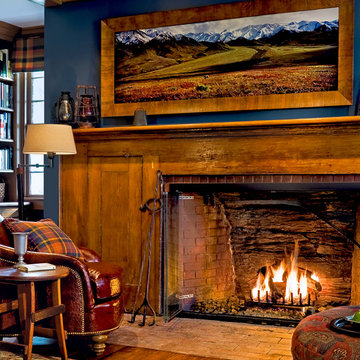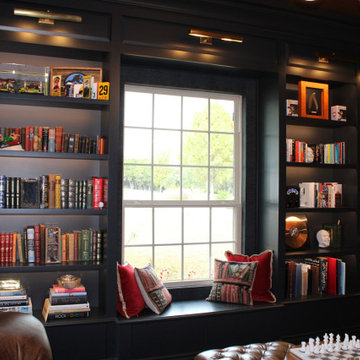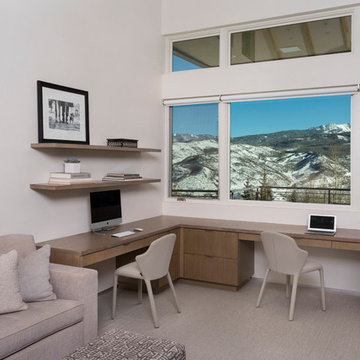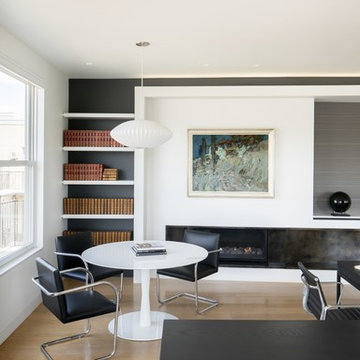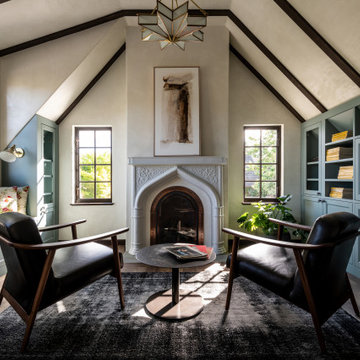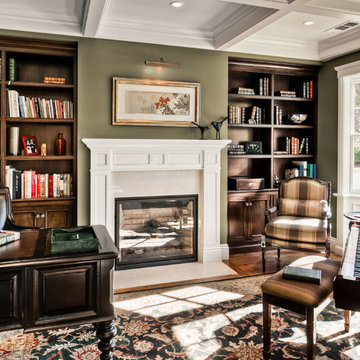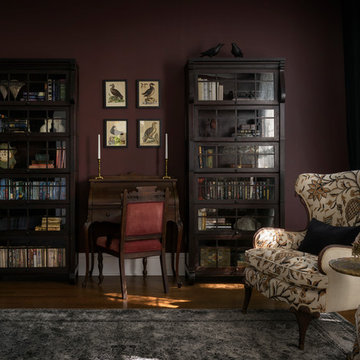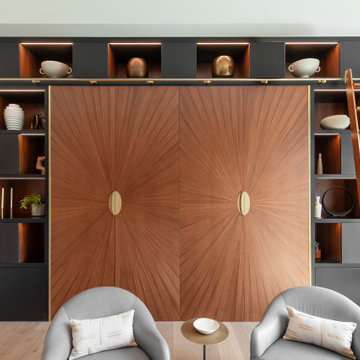Home Office with a Plastered Fireplace Surround and a Brick Fireplace Surround Ideas and Designs
Refine by:
Budget
Sort by:Popular Today
1 - 20 of 629 photos
Item 1 of 3
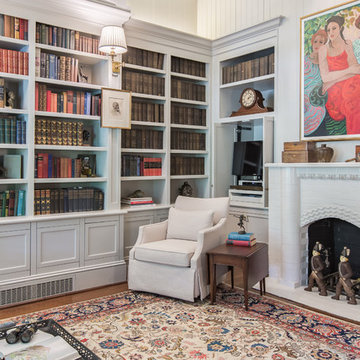
Southern Charm and Sophistication at it's best! Stunning Historic Magnolia River Front Estate. Known as The Governor's Club circa 1900 the property is situated on approx 2 acres of lush well maintained grounds featuring Fresh Water Springs, Aged Magnolias and Massive Live Oaks. Property includes Main House (2 bedrooms, 2.5 bath, Lvg Rm, Dining Rm, Kitchen, Library, Office, 3 car garage, large porches, garden with fountain), Magnolia House (2 Guest Apartments each consisting of 2 bedrooms, 2 bathrooms, Kitchen, Dining Rm, Sitting Area), River House (3 bedrooms, 2 bathrooms, Lvg Rm, Dining Rm, Kitchen, river front porches), Pool House (Heated Gunite Pool and Spa, Entertainment Room/ Sitting Area, Kitchen, Bathroom), and Boat House (River Front Pier, 3 Covered Boat Slips, area for Outdoor Kitchen, Theater with Projection Screen, 3 children's play area, area ready for 2 built in bunk beds, sleeping 4). Full Home Generator System.
Call or email Erin E. Kaiser with Kaiser Sotheby's International Realty at 251-752-1640 / erin@kaisersir.com for more info!

I worked with my client to create a home that looked and functioned beautifully whilst minimising the impact on the environment. We reused furniture where possible, sourced antiques and used sustainable products where possible, ensuring we combined deliveries and used UK based companies where possible. The result is a unique family home.
An informal seating area around the fireplace with custom joinery created to display family treasures and keepsakes whilst hiding family essentials in the cupboards beneath.
Beautiful antique rugs and furniture make this home really special but not so precious that the dog and young children aren't welcome.

Beautiful open floor plan with vaulted ceilings and an office niche. Norman Sizemore photographer
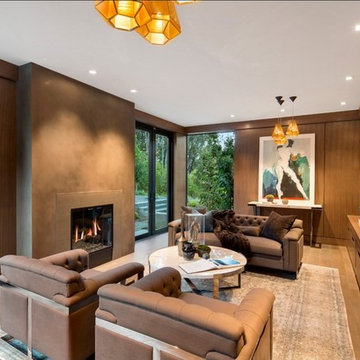
Walnut wood paneling surrounds this Library to provide a comforting space to think.
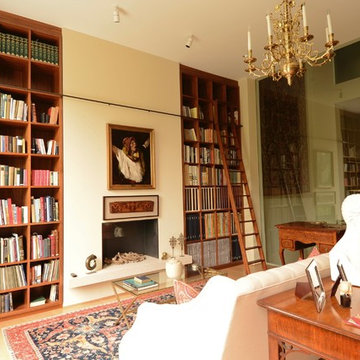
Walnut bookshelves with sliding library ladders and archive storage drawers.

This 1990s brick home had decent square footage and a massive front yard, but no way to enjoy it. Each room needed an update, so the entire house was renovated and remodeled, and an addition was put on over the existing garage to create a symmetrical front. The old brown brick was painted a distressed white.
The 500sf 2nd floor addition includes 2 new bedrooms for their teen children, and the 12'x30' front porch lanai with standing seam metal roof is a nod to the homeowners' love for the Islands. Each room is beautifully appointed with large windows, wood floors, white walls, white bead board ceilings, glass doors and knobs, and interior wood details reminiscent of Hawaiian plantation architecture.
The kitchen was remodeled to increase width and flow, and a new laundry / mudroom was added in the back of the existing garage. The master bath was completely remodeled. Every room is filled with books, and shelves, many made by the homeowner.
Project photography by Kmiecik Imagery.
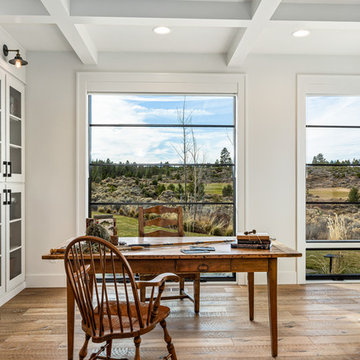
A full view of the home's study with storage a plenty along the wall on the left and the room's fireplace on the right. Views of the surround golf course are everywhere.
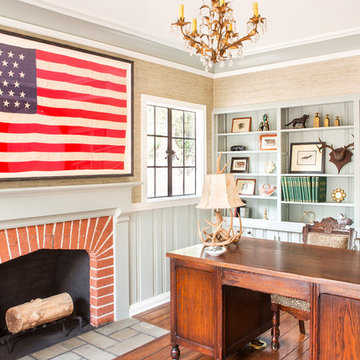
Photo by Bret Gum
Everything vintage! -- oak desk, Eastlake chair recovered in leopard print, 46-star American flag, brass and crystal chandelier, Antler lamp from Ralph Lauren Home
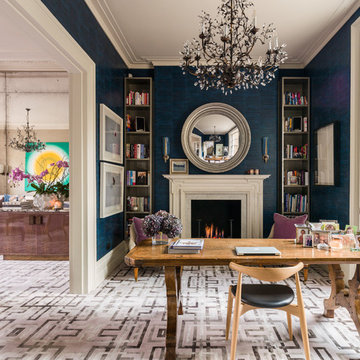
A Nash terraced house in Regent's Park, London. Interior design by Gaye Gardner. Photography by Adam Butler
Home Office with a Plastered Fireplace Surround and a Brick Fireplace Surround Ideas and Designs
1
