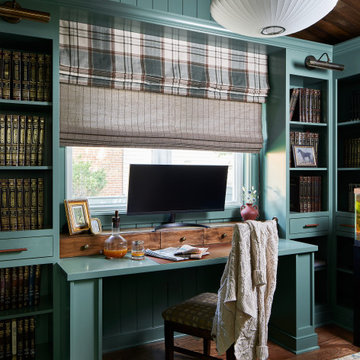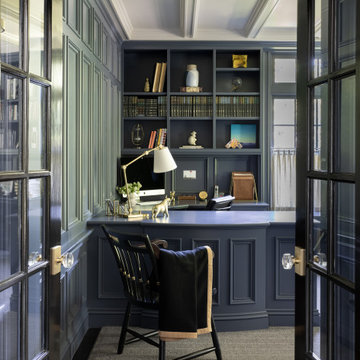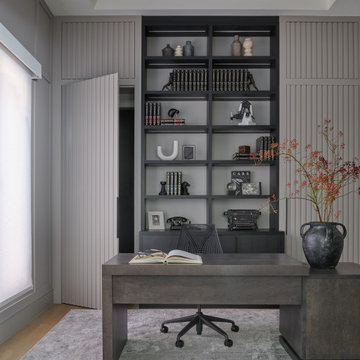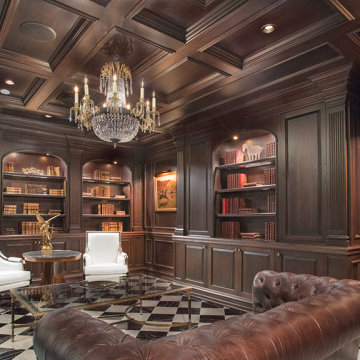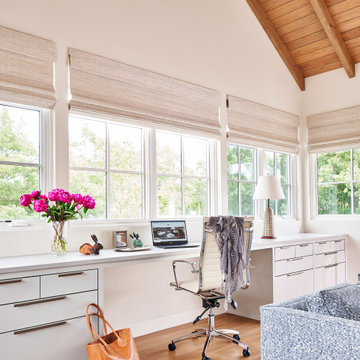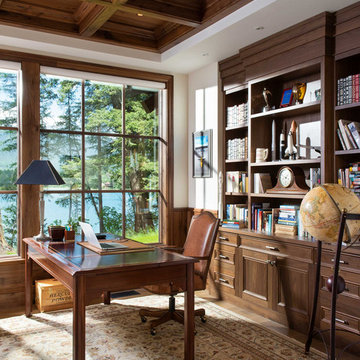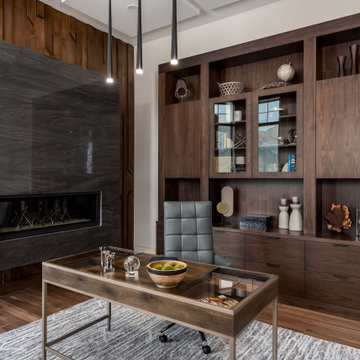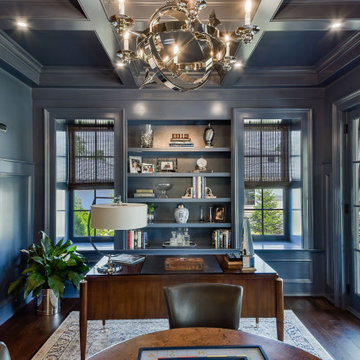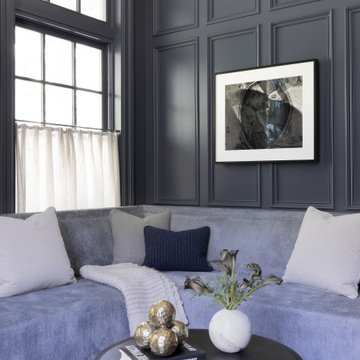Home Office with a Coffered Ceiling and a Wood Ceiling Ideas and Designs
Refine by:
Budget
Sort by:Popular Today
141 - 160 of 1,313 photos
Item 1 of 3
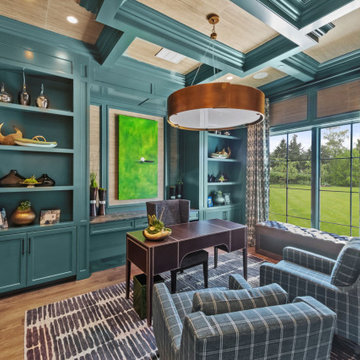
Uniting Greek Revival & Westlake Sophistication for a truly unforgettable home. Let Susan Semmelmann Interiors guide you in creating an exquisite living space that blends timeless elegance with contemporary comforts.
Susan Semmelmann's unique approach to design is evident in this project, where Greek Revival meets Westlake sophistication in a harmonious fusion of style and luxury. Our team of skilled artisans at our Fort Worth Fabric Studio crafts custom-made bedding, draperies, and upholsteries, ensuring that each room reflects your personal taste and vision.
The dining room showcases our commitment to innovation, featuring a stunning stone table with a custom brass base, beautiful wallpaper, and an elegant crystal light. Our use of vibrant hues of blues and greens in the formal living room brings a touch of life and energy to the space, while the grand room lives up to its name with sophisticated light fixtures and exquisite furnishings.
In the kitchen, we've combined whites and golds with splashes of black and touches of green leather in the bar stools to create a one-of-a-kind space that is both functional and luxurious. The primary suite offers a fresh and inviting atmosphere, adorned with blues, whites, and a charming floral wallpaper.
Each bedroom in the Happy Place is a unique sanctuary, featuring an array of colors such as purples, plums, pinks, blushes, and greens. These custom spaces are further enhanced by the attention to detail found in our Susan Semmelmann Interiors workroom creations.
Trust Susan Semmelmann and her 23 years of interior design expertise to bring your dream home to life, creating a masterpiece you'll be proud to call your own.
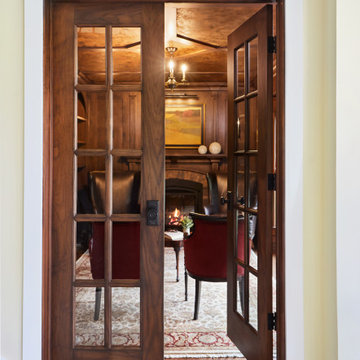
Our home library project has the appeal of a 1920's smoking room minus the smoking. With it's rich walnut stained panels, low coffer ceiling with an original specialty treatment by our own Diane Hasso, to custom built-in bookshelves, and a warm fireplace addition by Benchmark Wood Studio and Mike Schaap Builders.
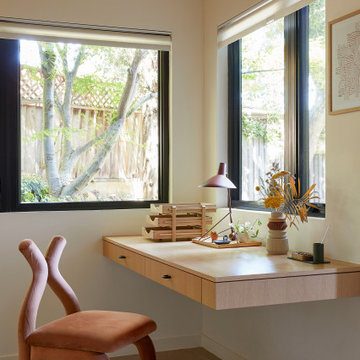
This 1960s home was in original condition and badly in need of some functional and cosmetic updates. We opened up the great room into an open concept space, converted the half bathroom downstairs into a full bath, and updated finishes all throughout with finishes that felt period-appropriate and reflective of the owner's Asian heritage.

We transformed this barely used Sunroom into a fully functional home office because ...well, Covid. We opted for a dark and dramatic wall and ceiling color, BM Black Beauty, after learning about the homeowners love for all things equestrian. This moody color envelopes the space and we added texture with wood elements and brushed brass accents to shine against the black backdrop.
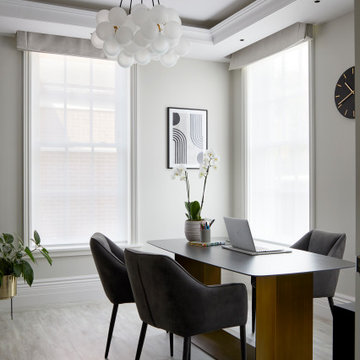
This image presents a stunning and generously proportioned home office, meticulously curated to foster productivity and creativity. The design seamlessly merges functionality with aesthetics, creating an environment that is both luxurious and practical.
Key design features include the expansive desk, crafted from high-quality materials and adorned with sleek finishes, providing ample workspace for tasks and projects. The ergonomic chair ensures comfort during long working hours, while the thoughtful placement of lighting fixtures enhances visibility and ambiance.
The minimalist decor and clean lines contribute to an uncluttered and serene atmosphere, promoting focus and concentration. Large windows flood the space with natural light, creating a bright and airy environment conducive to productivity.
Luxurious accents, such as the plush area rug and tastefully selected artwork, add warmth and personality to the room, elevating its overall aesthetic. Additionally, the ample storage solutions, seamlessly integrated into the design, ensure that the space remains organized and clutter-free.
Overall, this home office exemplifies the perfect balance between form and function, offering a refined and inspiring workspace for tackling tasks and sparking creativity.

This is a basement renovation transforms the space into a Library for a client's personal book collection . Space includes all LED lighting , cork floorings , Reading area (pictured) and fireplace nook .
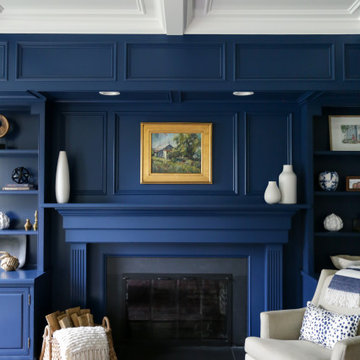
Our busy young homeowners were looking to move back to Indianapolis and considered building new, but they fell in love with the great bones of this Coppergate home. The home reflected different times and different lifestyles and had become poorly suited to contemporary living. We worked with Stacy Thompson of Compass Design for the design and finishing touches on this renovation. The makeover included improving the awkwardness of the front entrance into the dining room, lightening up the staircase with new spindles, treads and a brighter color scheme in the hall. New carpet and hardwoods throughout brought an enhanced consistency through the first floor. We were able to take two separate rooms and create one large sunroom with walls of windows and beautiful natural light to abound, with a custom designed fireplace. The downstairs powder received a much-needed makeover incorporating elegant transitional plumbing and lighting fixtures. In addition, we did a complete top-to-bottom makeover of the kitchen, including custom cabinetry, new appliances and plumbing and lighting fixtures. Soft gray tile and modern quartz countertops bring a clean, bright space for this family to enjoy. This delightful home, with its clean spaces and durable surfaces is a textbook example of how to take a solid but dull abode and turn it into a dream home for a young family.

This is a unique multi-purpose space, designed to be both a TV Room and an office for him. We designed a custom modular sofa in the center of the room with movable suede back pillows that support someone facing the TV and can be adjusted to support them if they rotate to face the view across the room above the desk. It can also convert to a chaise lounge and has two pillow backs that can be placed to suite the tall man of the home and another to fit well as his petite wife comfortably when watching TV.
The leather arm chair at the corner windows is a unique ergonomic swivel reclining chair and positioned for TV viewing and easily rotated to take full advantage of the private view at the windows.
The original fine art in this room was created by Tess Muth, San Antonio, TX.
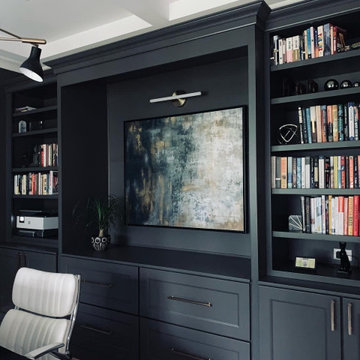
We updated this rather traditional space to a transitional modern with a twist home office. Masculine, tailored and inviting. We used custom cabinetry with an open center to display art. We mounted a clean-lined picture fixture above to provide ambiance. We took the black paint color and applied it to the walls for a cohesive and modern backdrop for colorful books, art, and other day-to-day items. The chandelier provides the organic movement with a mixture of metals, providing an exciting and playful vibe.
Home Office with a Coffered Ceiling and a Wood Ceiling Ideas and Designs
8
