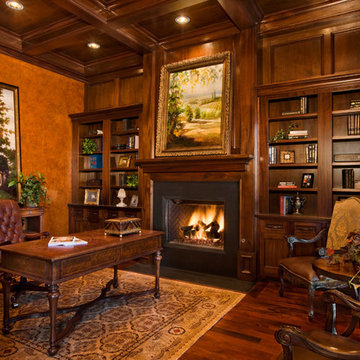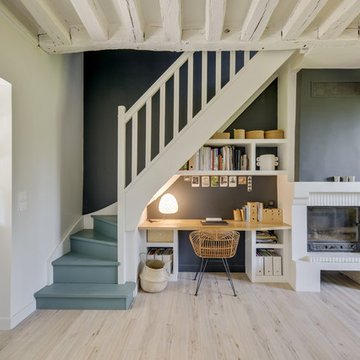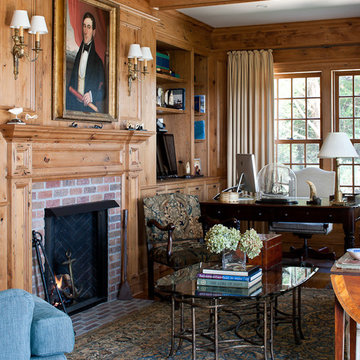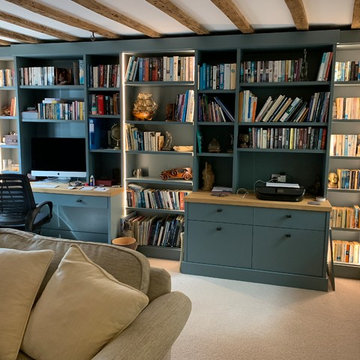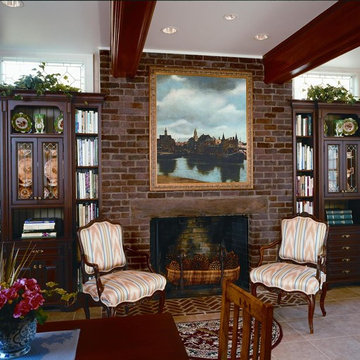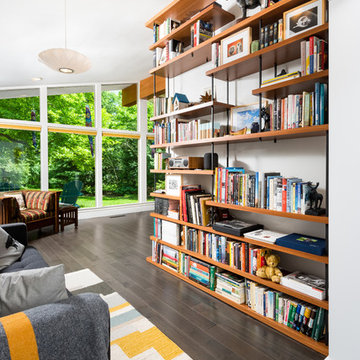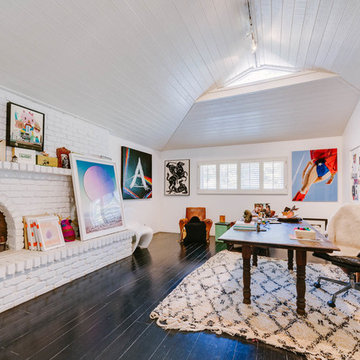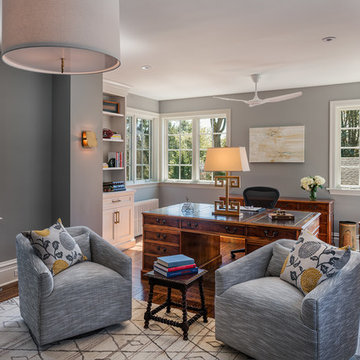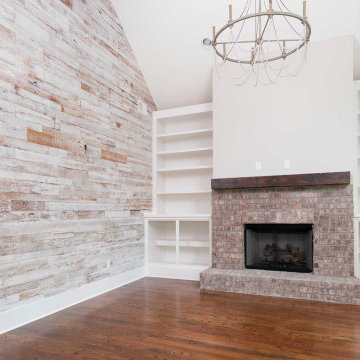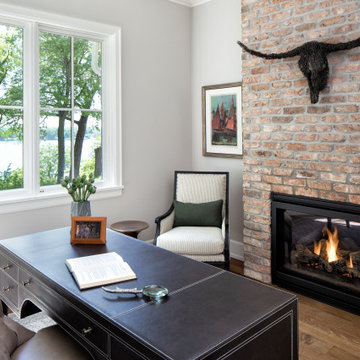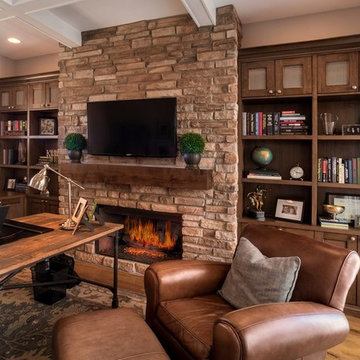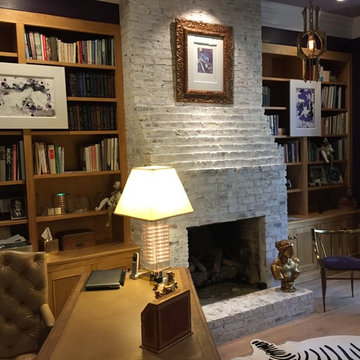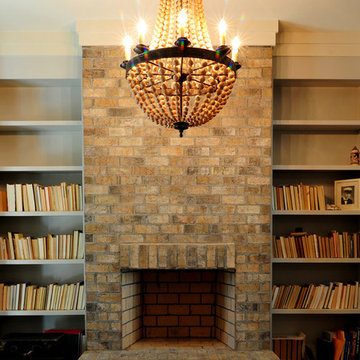Home Office with a Brick Fireplace Surround and a Metal Fireplace Surround Ideas and Designs
Refine by:
Budget
Sort by:Popular Today
21 - 40 of 665 photos
Item 1 of 3
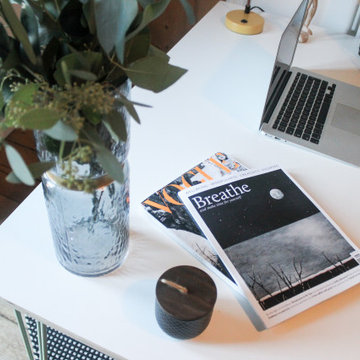
A nordic-inspired retreat to fit an illustrator’s lifestyle perfectly. A tranquil, calm space which works equally well for drawing, relaxaing and entertaining over night guest. A statement hairpin work desk, of a good size with it’s slick steel legs is in fitting with the room
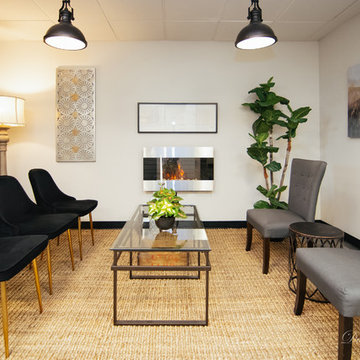
We had fun with this complete "Mystery Makeover" for our clients, doctors & owners of their new chiropractic clinic in Columbia, TN. We introduced the 2019 Color Of The Year from PPG- Night Watch a deep rich true green as well as highlighted the space with a few more top trends such as the organic natural jute rug, wooden crate to house magazines and a pretty tall plant. The fireplace and industrial lights bring a warmth and touch of industrial appeal without over doing it.
Design by- Dawn D Totty Designs
Photo credit- Ross Jaynes
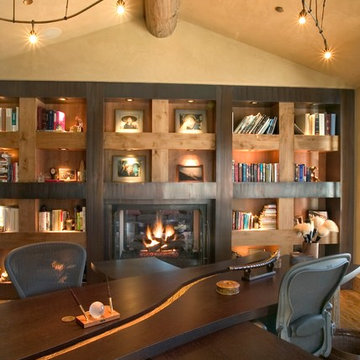
"River runs through" custom desk for two which hides computer cords. Custom bookshelf combines steel, wood with geometric design surround gas fireplace.
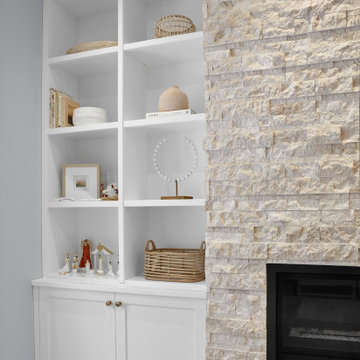
Flex room featuring built in shelving with stacked to ceiling crown moulding and open display and a custom desk with quartz countertop.

This 1990s brick home had decent square footage and a massive front yard, but no way to enjoy it. Each room needed an update, so the entire house was renovated and remodeled, and an addition was put on over the existing garage to create a symmetrical front. The old brown brick was painted a distressed white.
The 500sf 2nd floor addition includes 2 new bedrooms for their teen children, and the 12'x30' front porch lanai with standing seam metal roof is a nod to the homeowners' love for the Islands. Each room is beautifully appointed with large windows, wood floors, white walls, white bead board ceilings, glass doors and knobs, and interior wood details reminiscent of Hawaiian plantation architecture.
The kitchen was remodeled to increase width and flow, and a new laundry / mudroom was added in the back of the existing garage. The master bath was completely remodeled. Every room is filled with books, and shelves, many made by the homeowner.
Project photography by Kmiecik Imagery.
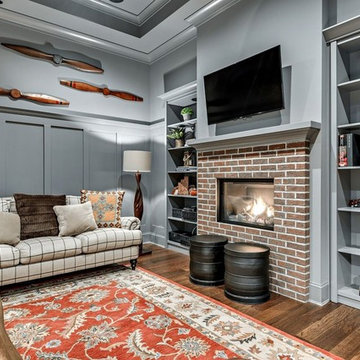
home office with built in white cabinets and desk, rectangle wood desk, brown leather recliner with wood end table, marvin windows with floor to ceiling drapes, red area rug over medium brown wood flooring, white coffered ceiling with recessed lighting. gas fireplace with red brick surround
Home Office with a Brick Fireplace Surround and a Metal Fireplace Surround Ideas and Designs
2

