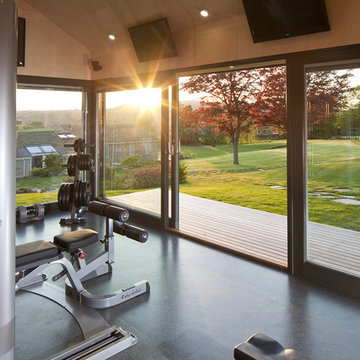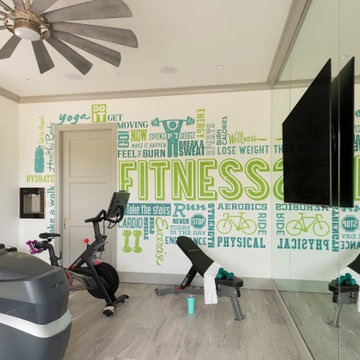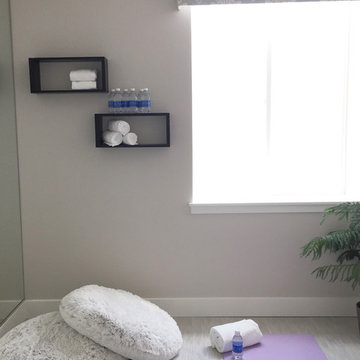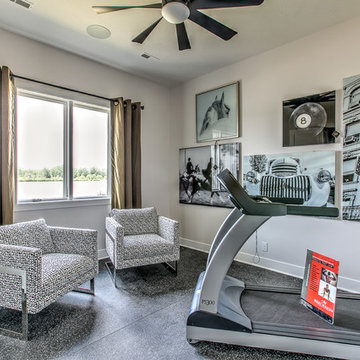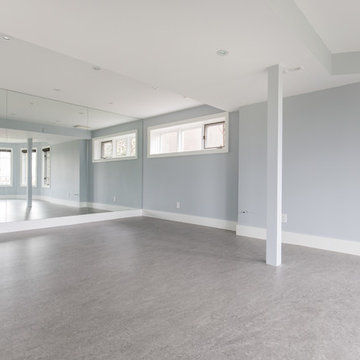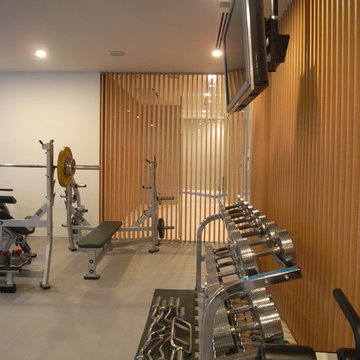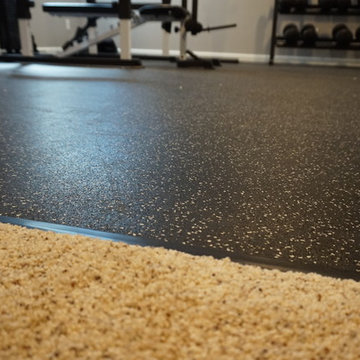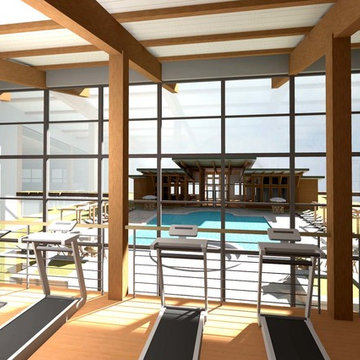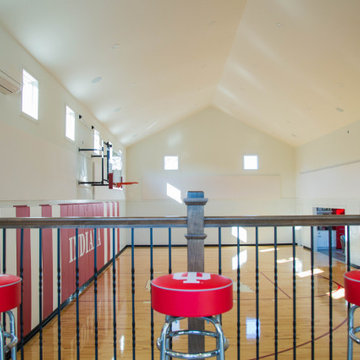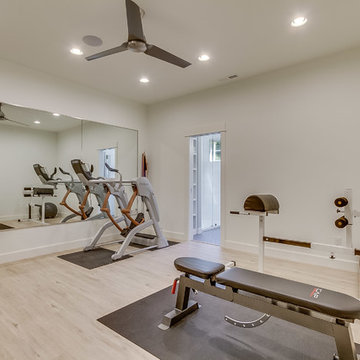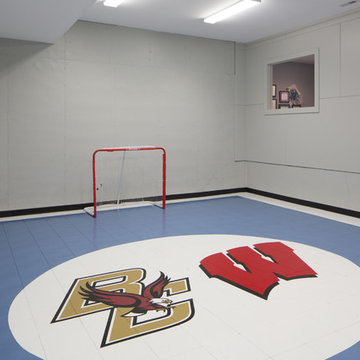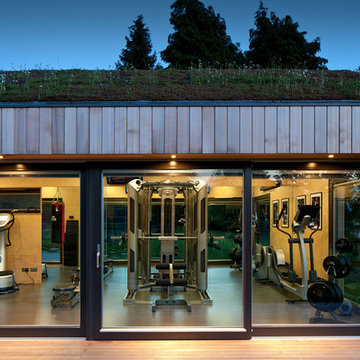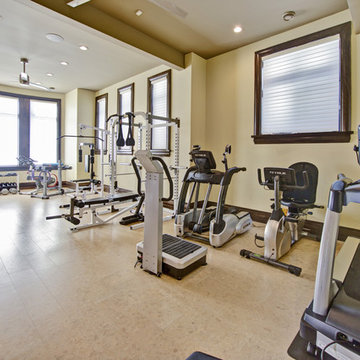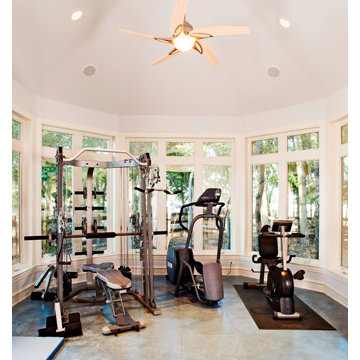Home Gym with Painted Wood Flooring and Lino Flooring Ideas and Designs
Refine by:
Budget
Sort by:Popular Today
41 - 60 of 144 photos
Item 1 of 3
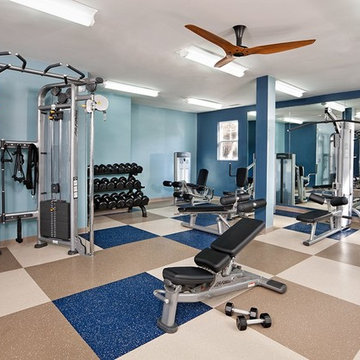
Working with Zackery Michael, Architects and designers to organize renovation, order materials, and oversee demo and new construction processes
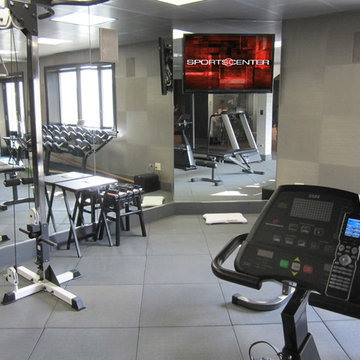
A great integration system seamlessly manages a multitude of systems intelligently and automatically while requiring an absolute minimum of user prompting to create repeatable environmental and entertainment scenes which they enjoy.
This project required 21 zones of digital audio, 12 zones of HD video with access to 7 sources ranging from multiple HD Cable Boxes, Surveillance Cameras, Blu-Ray DVD, dual Satellite Radio tuners and Apple TV. This systems cornerstone of operation is the NetStreams DigiLinx integration system which boasts IP based audio for CD quality sound while incorporating complete property intercom, paging and door chimes. Lutron Homeworks lighting control manages the exterior and interior lighting which we designed to showcase this homes best features. Several interior spaces required Lurton’s Sivoia silent operating motorized shades for privacy and ambient light control. Numerous cameras keep a vigilant eye on the entire property. Viewing cameras or operating any of the homes Entertainment, Lighting or Technology Systems can be accomplished through iPhone, iPads, fixed touch screens, handheld remotes from URC and computer.
Our favorite integration features include the ability to instantly launch music for the patio from Lutron Homeworks seeTouch controllers located at patio egress and simple to operate handheld remotes for owners and their guests.
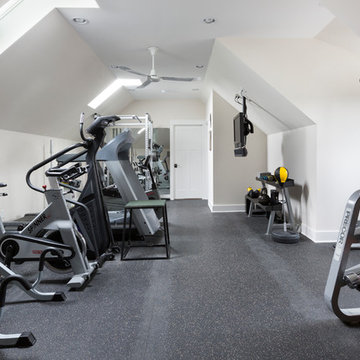
Bonus room above the garage designed to serve as a private home gym. Skylights and dormers provide natural light into the space. Ryan Hainey
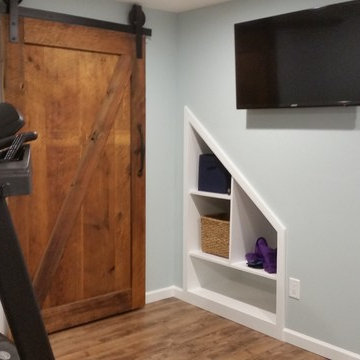
Cubbies were built under the stairs to store small equipment. The barn door covers the storage area and utilities
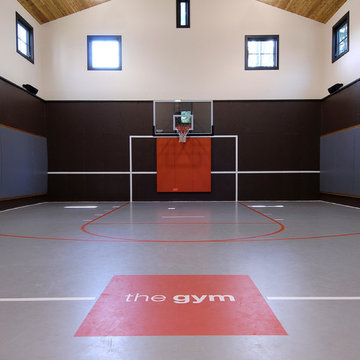
Carol Kurth Architecture, PC and Marie Aiello Design Sutdio, Peter Krupenye Photography
Home Gym with Painted Wood Flooring and Lino Flooring Ideas and Designs
3
