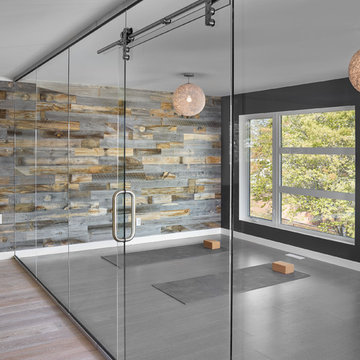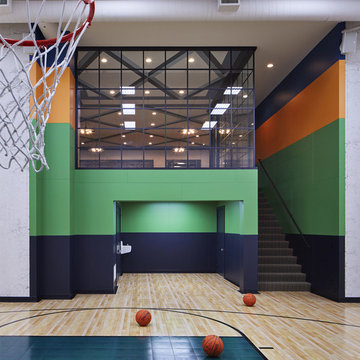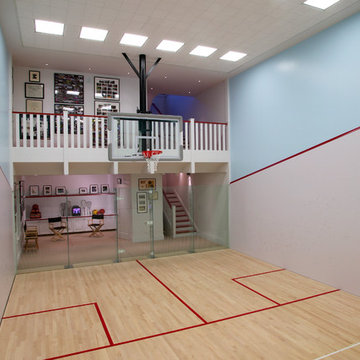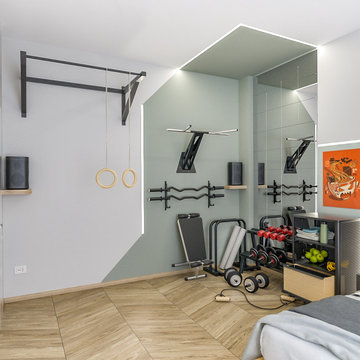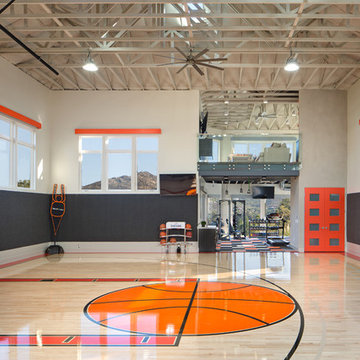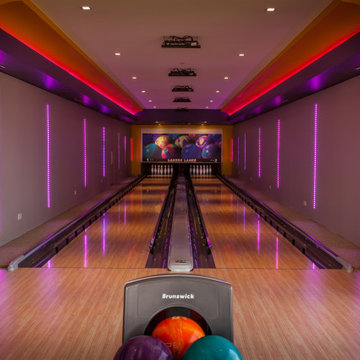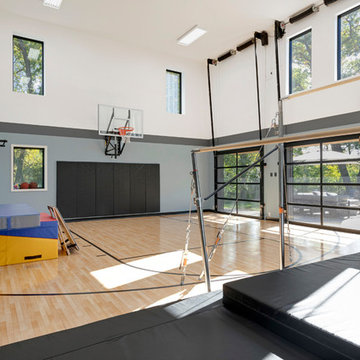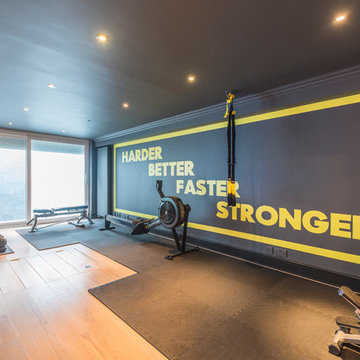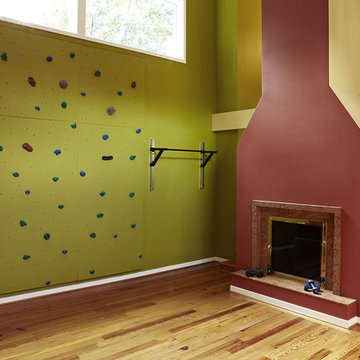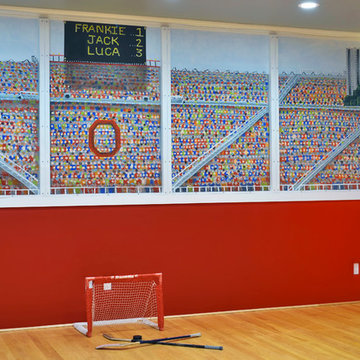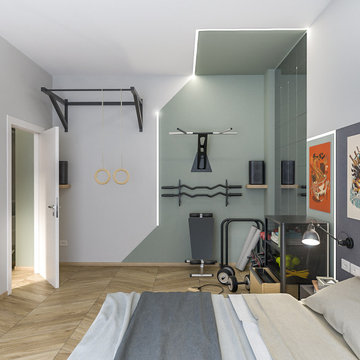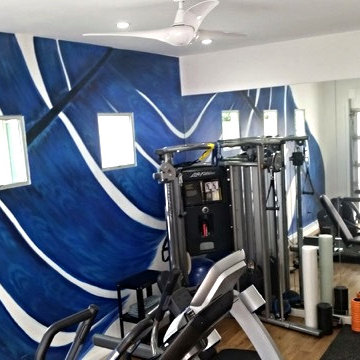Home Gym with Multi-coloured Walls and Light Hardwood Flooring Ideas and Designs
Refine by:
Budget
Sort by:Popular Today
1 - 20 of 28 photos
Item 1 of 3
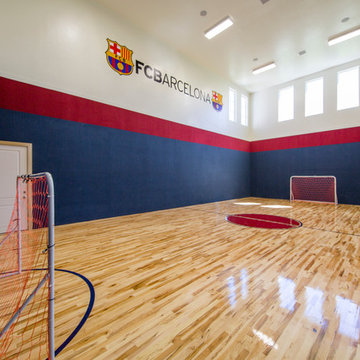
Custom Home Design by Joe Carrick Design. Built by Highland Custom Homes. Photography by Nick Bayless Photography
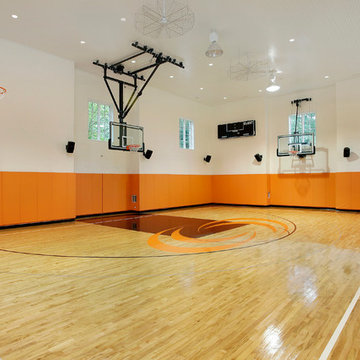
As a builder of custom homes primarily on the Northshore of Chicago, Raugstad has been building custom homes, and homes on speculation for three generations. Our commitment is always to the client. From commencement of the project all the way through to completion and the finishing touches, we are right there with you – one hundred percent. As your go-to Northshore Chicago custom home builder, we are proud to put our name on every completed Raugstad home.
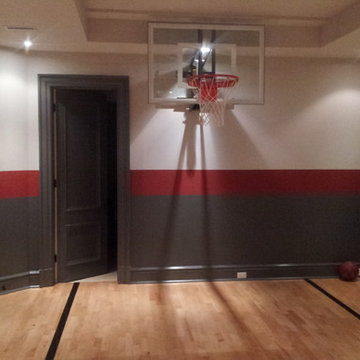
Hardwood gym floor
Tempered glass wall mounted basketball goal
Total Sport Solutions Inc.
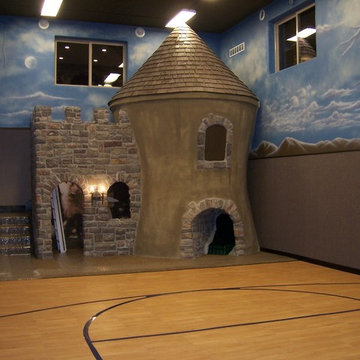
An indoor sports court under the garage, complete with a playhouse in the form of a castle. The playhouse features secret passageways and was originally built in the Casa Del Sol house plan, designed by Walker Home Design.
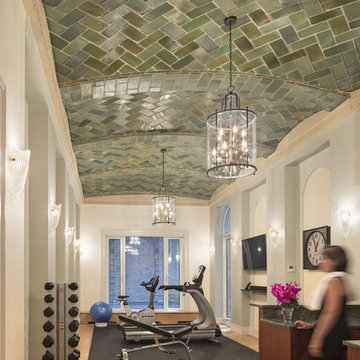
The building's original carriage entrance provides the perfect space for the family's gym.
Robert Benson Photography
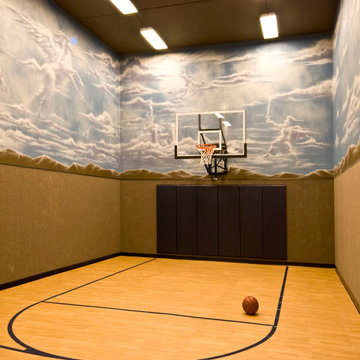
An indoor sports court under the garage, complete with a playhouse in the form of a castle. The playhouse features secret passageways and was originally built in the Casa Del Sol house plan, designed by Walker Home Design.
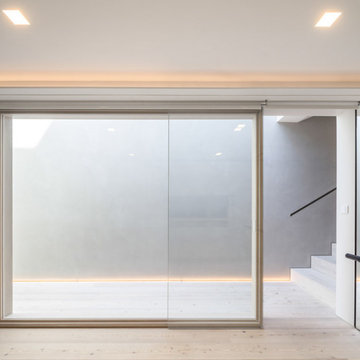
A simple palette of materials brought to light with natural light from the walk on rooflight and reflected through the mirrored wall maximise the sense of space to the basement extension to this locally listed Putney, Georgian townhouse. Sophie Bates Architects/ Zoe Defert Architects.
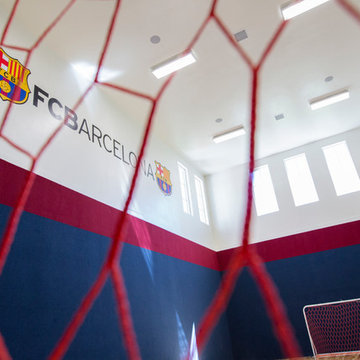
Custom Home Design by Joe Carrick Design. Built by Highland Custom Homes. Photography by Nick Bayless Photography
Home Gym with Multi-coloured Walls and Light Hardwood Flooring Ideas and Designs
1
