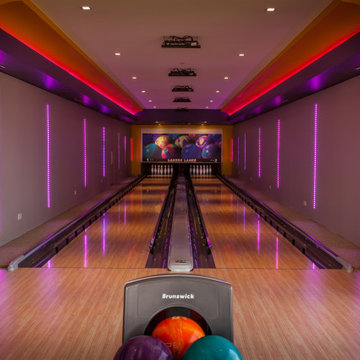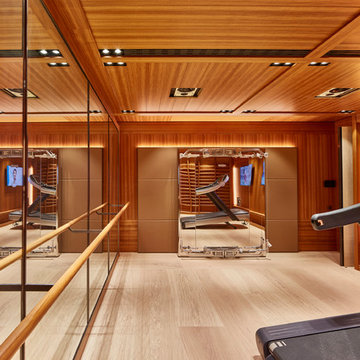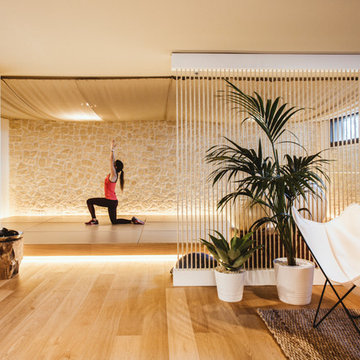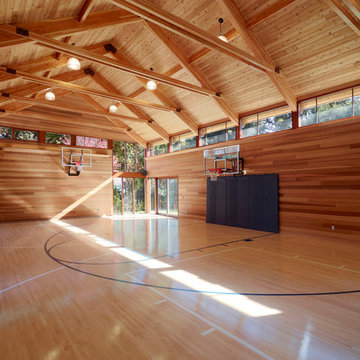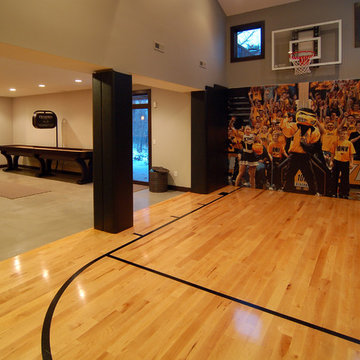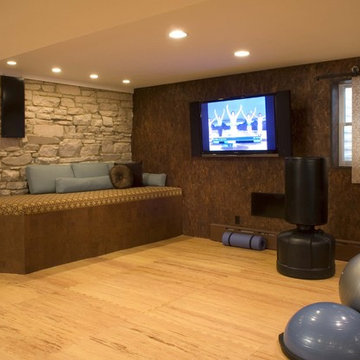Home Gym with Light Hardwood Flooring Ideas and Designs
Refine by:
Budget
Sort by:Popular Today
1 - 20 of 43 photos
Item 1 of 3
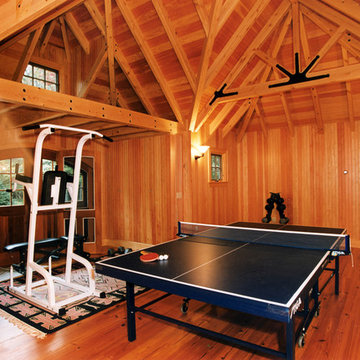
Outbuildings grow out of their particular function and context. Design maintains unity with the main house and yet creates interesting elements to the outbuildings itself, treating it like an accent piece.
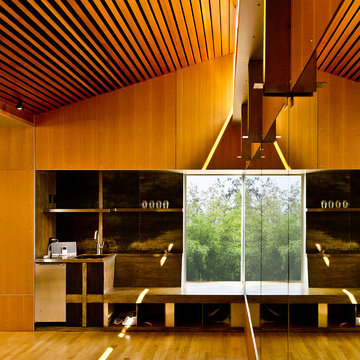
The natural color of the Douglas Fir panels is accentuated by the abundance of natural light washing the space. Photo: Andrew Ryznar

A new English Tudor Style residence, outfitted with all the amenities required for a growing family, includes this third-floor space that was developed into an exciting children’s play space. Tucked above the children’s bedroom wing and up a back stair, this space is a counterpoint to the formal areas of the house and provides the kids a place all their own. Large dormer windows allow for a light-filled space. Maple for the floor and end wall provides a warm and durable surface needed to accommodate such activities as basketball, indoor hockey, and the occasional bicycle. A sound-deadening floor system minimizes noise transmission to the spaces below.

In the exercise/weight room, we installed a reclaimed maple gym floor. As you can see from the picture below, we used the original basketball paint lines from the original court. We installed two, custom murals from photos of the client’s college alma mater. Both the weight room and the gym floor were wrapped in a tempered glass boundary to provide an open feel to the space.
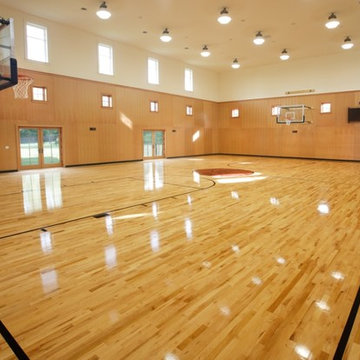
This beautifully custom designed, 25,000 square foot home is one of a kind and built by Bonacio Construction. Included are rich cherry built-ins along with coffered ceilings and wrapped beams, custom hardwood floors, marble flooring and custom concrete countertops. This project included a bowling alley, sauna, exercise room, gymnasium as well as both indoor & outdoor pools.
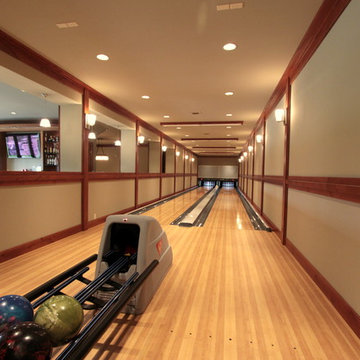
Qubica-AMF Bowling Lanes installed in new waterfront home designed and built by Dan Schaafsma of Concept Builders, Inc.
Custom Design and Building
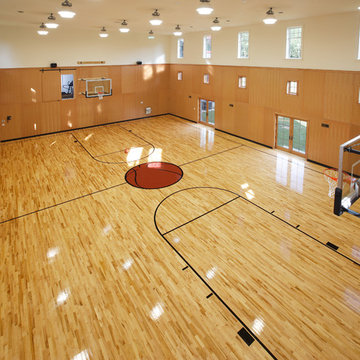
This large estate home incorporates an indoor basketball court, indoor pool, lower level bar and bowling alley. Careful interpretation of turn of the century British architecture and consideration for the equestrian character of the Saratoga region inspired the language used to organize this home’s exterior. The power and mass of stucco and stone are offset by gracefully sweeping rooflines and painted trim to create a balance of form intended to be impressive and yet welcoming. The compound includes the main residence, a 1,200 square foot guest residence, pond, outdoor pool and tennis court.
Home Gym with Light Hardwood Flooring Ideas and Designs
1


