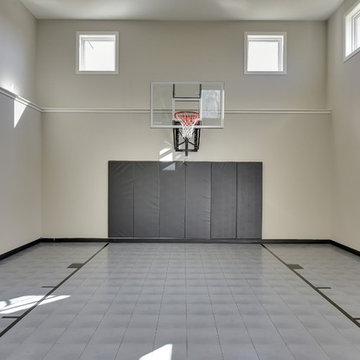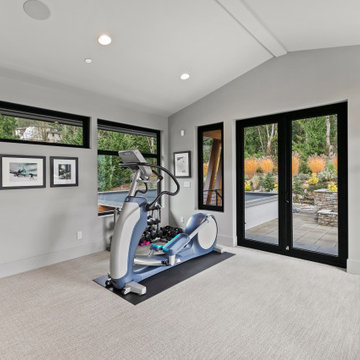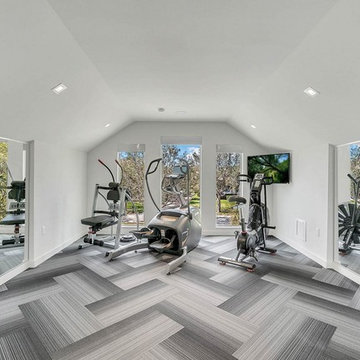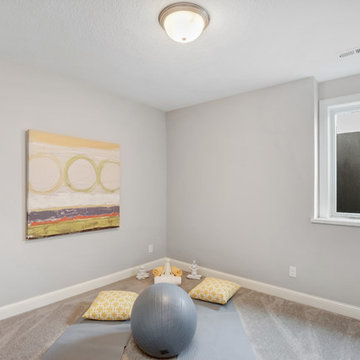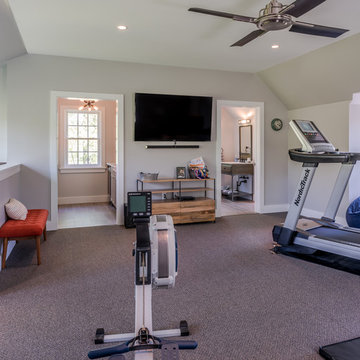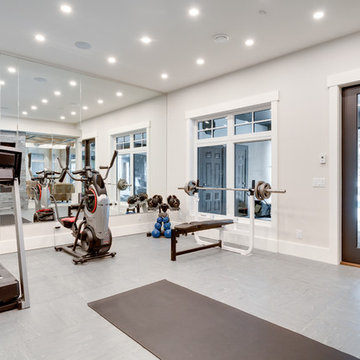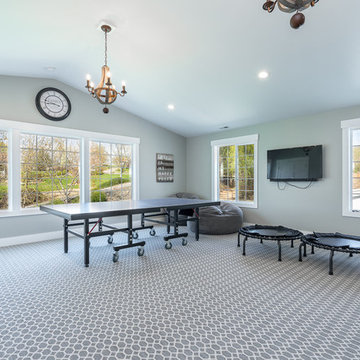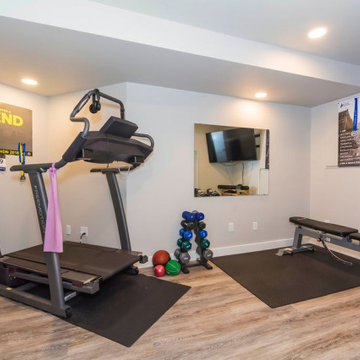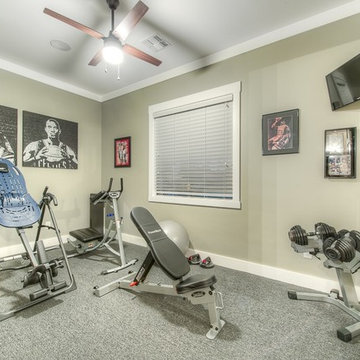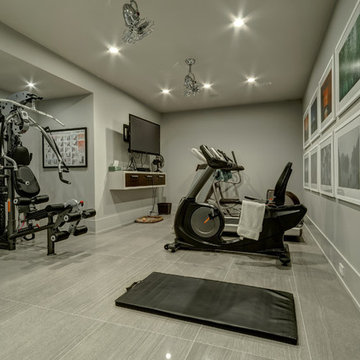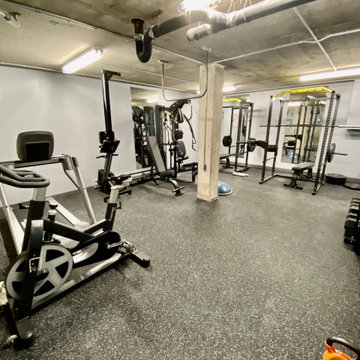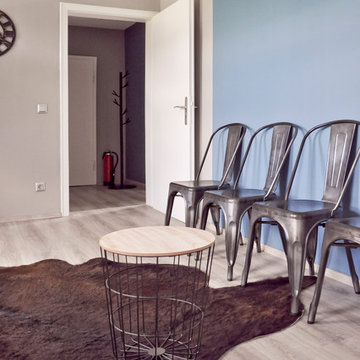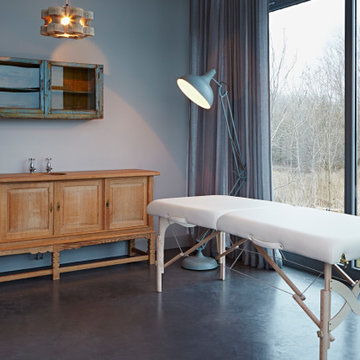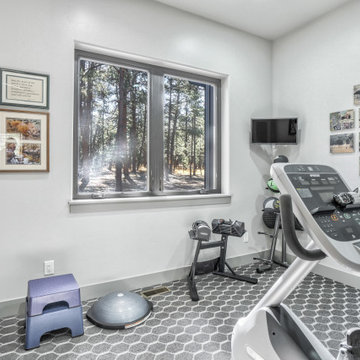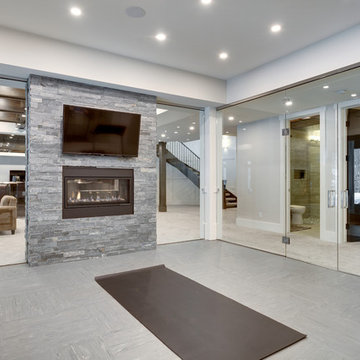Home Gym with Grey Walls and Grey Floors Ideas and Designs
Refine by:
Budget
Sort by:Popular Today
161 - 180 of 271 photos
Item 1 of 3
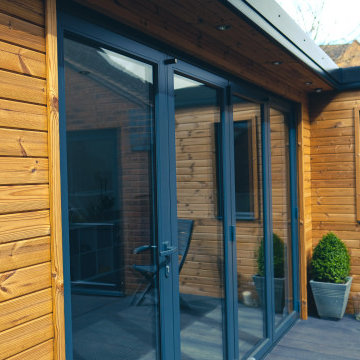
A fully bespoke Garden Room Home Gym for a family in Banbury. The room is used as a home studio for a personal trainer and also doubles up as a home office and lounge.
The room features Air conditions and was fully bespoke to fit the unique location. The Room was complimented with Millboard Decking which connected the room to the main house.
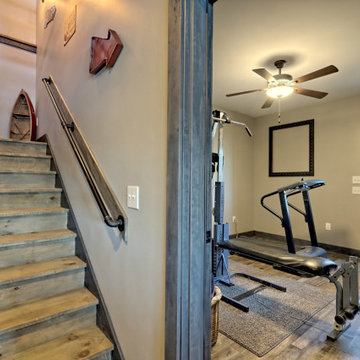
This gorgeous lake home sits right on the water's edge. It features a harmonious blend of rustic and and modern elements, including a rough-sawn pine floor, gray stained cabinetry, and accents of shiplap and tongue and groove throughout.
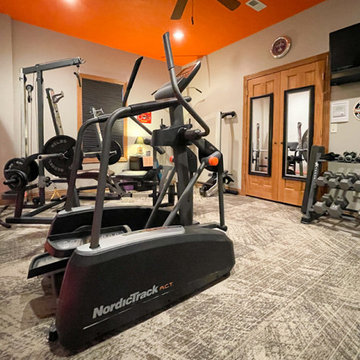
Ugh. Exercising. This guest bedroom turned home gym was hardly inspiring also.
That has all changed! The bold orange ceiling and overscale motorcycle mural set the stage for an inspired work out. 12x24 carpet tiles even mimic the look of tire treads. LED accent lighting shows off the huge photograph focal point. The space is plenty large enough for several pieces of equipment, all facing door-mounted mirrors (to keep the form, of course) and a wall-mounted TV.
This space is now going to pump...you up while you pump...it up!
DESIGNER: Gina McMurtrey
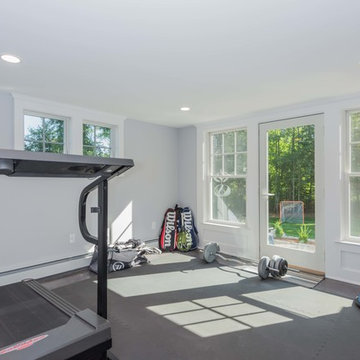
The transitional style of the interior of this remodeled shingle style home in Connecticut hits all of the right buttons for todays busy family. The sleek white and gray kitchen is the centerpiece of The open concept great room which is the perfect size for large family gatherings, but just cozy enough for a family of four to enjoy every day. The kids have their own space in addition to their small but adequate bedrooms whch have been upgraded with built ins for additional storage. The master suite is luxurious with its marble bath and vaulted ceiling with a sparkling modern light fixture and its in its own wing for additional privacy. There are 2 and a half baths in addition to the master bath, and an exercise room and family room in the finished walk out lower level.
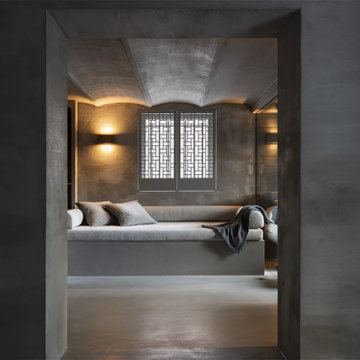
villa recentemente restaurata dalla bellezza senza tempo, unendo elementi del passato a complementi moderni. A rivestire la zona relax per conferire un senso di pace e matericità Microtopping Ideal Work.
Home Gym with Grey Walls and Grey Floors Ideas and Designs
9
